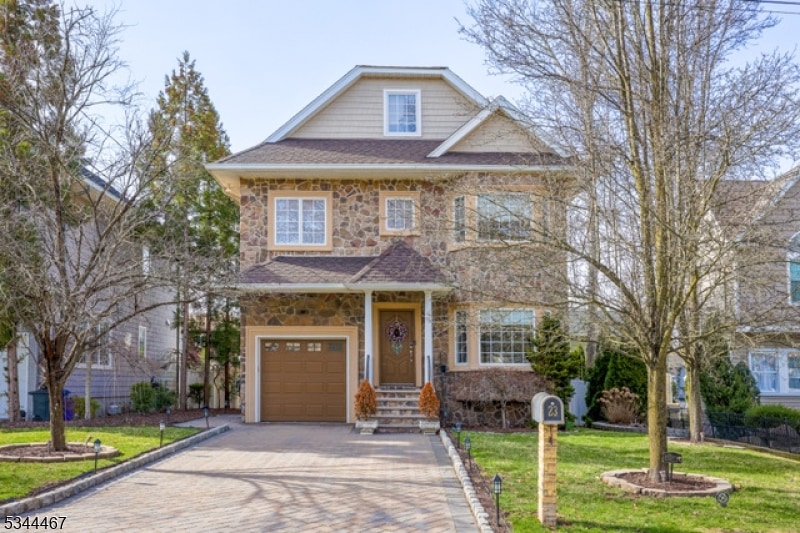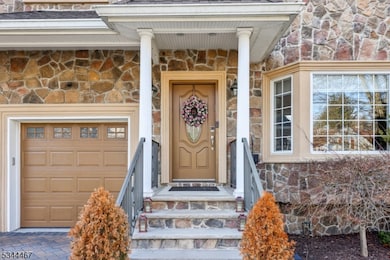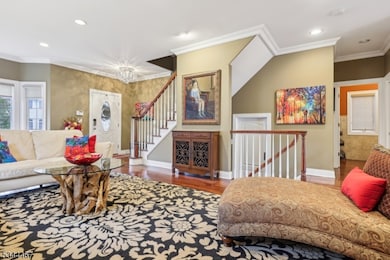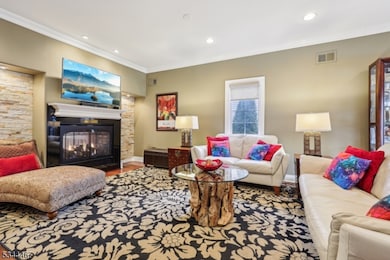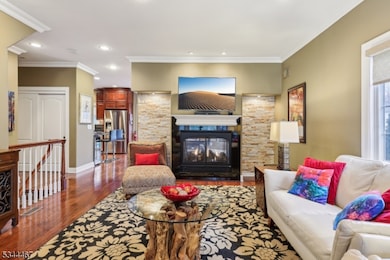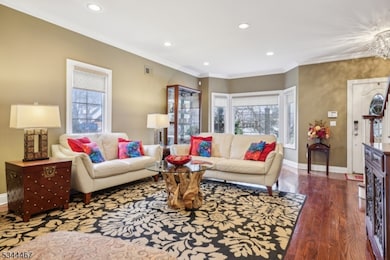
$825,000 Pending
- 4 Beds
- 3 Baths
- 3 Connel Dr
- West Orange, NJ
CHIC SLEEK AND OH SO SOPHISTICATED 4 BR split located on the "hippest" street in town! If block parties ,holiday celebrations, neighborhood BBQ's and last minute get togethers are on your bucket list then 3 Connel Drive is perfect for you! Situated at the end of the road in the premier and highly sought after OLDSTEAD section of town surrounded by South Mountain Reservation, this home boasts a
Lauren Orsini BHHS FOX & ROACH
