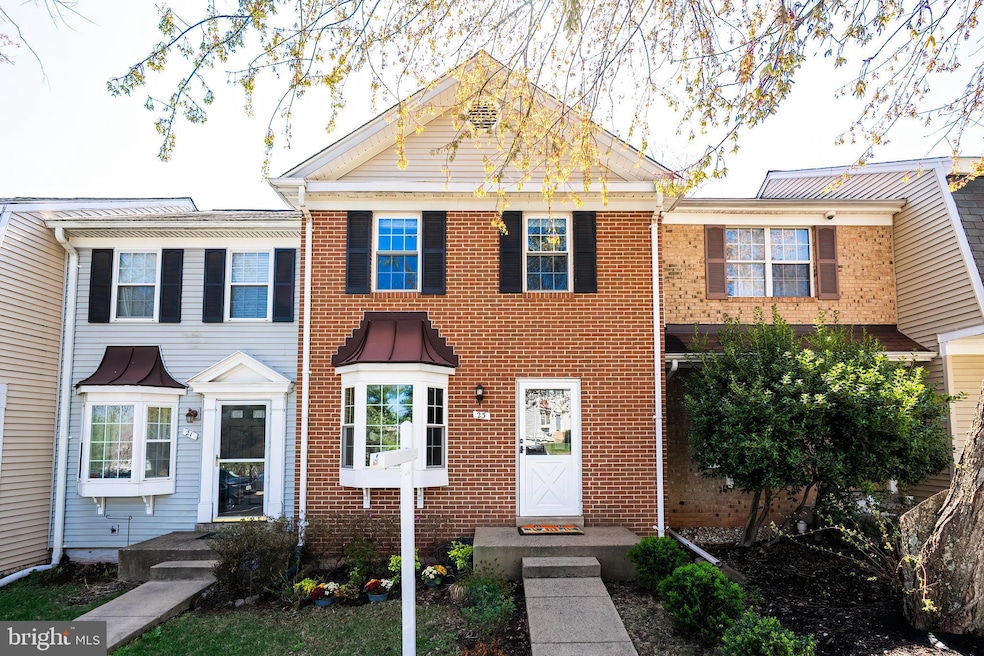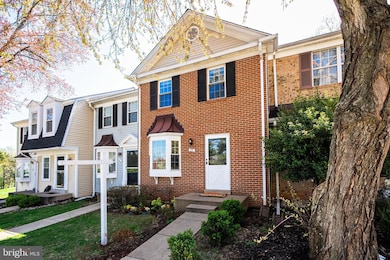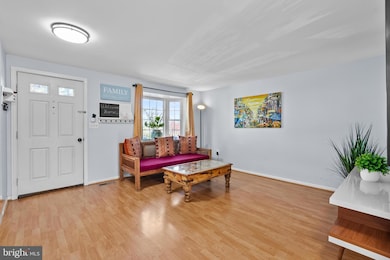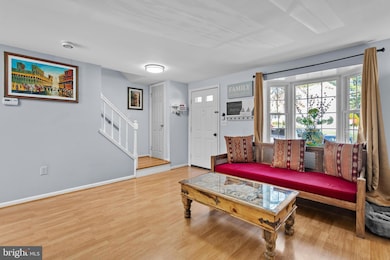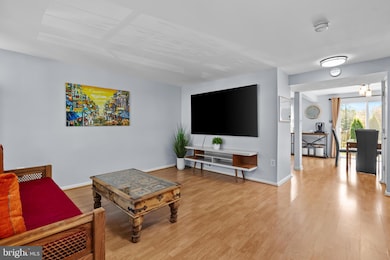
23 Alden Ct Sterling, VA 20165
Estimated payment $3,193/month
Highlights
- View of Trees or Woods
- Colonial Architecture
- Engineered Wood Flooring
- Countryside Elementary School Rated A-
- Deck
- Community Pool
About This Home
This welcoming, brick-front town home in Countryside is exactly what you have been hoping to find. The fresh landscaping out front draws you into the front door. As soon as you walk in, it feels like home. This well cared for home has 3 bedrooms, 2 baths and a finished basement. It is completely move-in ready with neutral paint colors, an updated open kitchen with beautiful cabinetry, lots of counter space and stainless steel appliances. Walk out to your fenced-in backyard and large deck with built in bench to enjoy the views of open green space (no neighbors behind you) Perfect for extra play space to walk your dog. The upper level features 3 bedrooms, including a primary en-suite and a second hallway bathroom. Recently remodeled bathrooms and fabulous closet organizers. The finished basement provides extra space for a rec room, play room, office, or exercise space. A new roof was installed in 2020. The washer and dryer- 2019, stove 2022, windows have been replaced. Newer slider door. HVAC in the last 10 years. Just pack your bags and move right in. Countryside is conveniently located just off of Rt. 7 and Rt. 28 and features 3 outdoor pools, 13-miles of walking trails, 10-tot lots, basketball and tennis courts. 2 assigned spots right in front. Enjoy this light filled home with all its fantastic features and updates.
Townhouse Details
Home Type
- Townhome
Est. Annual Taxes
- $3,496
Year Built
- Built in 1983 | Remodeled in 2009
Lot Details
- 1,307 Sq Ft Lot
- Backs To Open Common Area
- Wood Fence
- Property is in very good condition
HOA Fees
- $112 Monthly HOA Fees
Home Design
- Colonial Architecture
- Brick Exterior Construction
- Architectural Shingle Roof
- Vinyl Siding
- Concrete Perimeter Foundation
Interior Spaces
- Property has 3 Levels
- Replacement Windows
- Window Treatments
- Combination Kitchen and Dining Room
- Views of Woods
Kitchen
- Breakfast Area or Nook
- Stove
- Dishwasher
- Disposal
Flooring
- Engineered Wood
- Carpet
Bedrooms and Bathrooms
- 3 Bedrooms
- 2 Full Bathrooms
- Bathtub with Shower
Laundry
- Dryer
- Washer
Finished Basement
- Heated Basement
- Laundry in Basement
Parking
- 2 Open Parking Spaces
- 2 Parking Spaces
- Parking Lot
- 2 Assigned Parking Spaces
Outdoor Features
- Deck
Schools
- Countryside Elementary School
- River Bend Middle School
- Potomac Falls High School
Utilities
- Central Air
- Heat Pump System
- Vented Exhaust Fan
- Electric Water Heater
Listing and Financial Details
- Tax Lot 67
- Assessor Parcel Number 028475954000
Community Details
Overview
- Association fees include pool(s), common area maintenance, fiber optics at dwelling, high speed internet, trash, snow removal
- Countryside Proprietary HOA
- Countryside Subdivision, Updated Braxted Floorplan
Recreation
- Tennis Courts
- Community Basketball Court
- Community Playground
- Community Pool
- Bike Trail
Pet Policy
- Pets Allowed
Map
Home Values in the Area
Average Home Value in this Area
Tax History
| Year | Tax Paid | Tax Assessment Tax Assessment Total Assessment is a certain percentage of the fair market value that is determined by local assessors to be the total taxable value of land and additions on the property. | Land | Improvement |
|---|---|---|---|---|
| 2024 | $3,496 | $404,200 | $145,000 | $259,200 |
| 2023 | $3,507 | $400,770 | $145,000 | $255,770 |
| 2022 | $3,337 | $374,930 | $120,000 | $254,930 |
| 2021 | $3,357 | $342,580 | $105,000 | $237,580 |
| 2020 | $3,234 | $312,480 | $100,000 | $212,480 |
| 2019 | $3,123 | $298,850 | $100,000 | $198,850 |
| 2018 | $3,030 | $279,240 | $85,000 | $194,240 |
| 2017 | $2,964 | $263,430 | $85,000 | $178,430 |
| 2016 | $2,967 | $259,100 | $0 | $0 |
| 2015 | $2,993 | $178,740 | $0 | $178,740 |
| 2014 | $2,947 | $170,160 | $0 | $170,160 |
Property History
| Date | Event | Price | Change | Sq Ft Price |
|---|---|---|---|---|
| 04/15/2025 04/15/25 | Price Changed | $499,900 | -2.0% | $315 / Sq Ft |
| 04/04/2025 04/04/25 | For Sale | $510,000 | +39.7% | $321 / Sq Ft |
| 06/24/2020 06/24/20 | Sold | $365,000 | +1.4% | $233 / Sq Ft |
| 05/22/2020 05/22/20 | Pending | -- | -- | -- |
| 05/20/2020 05/20/20 | For Sale | $360,000 | +46.9% | $230 / Sq Ft |
| 03/23/2012 03/23/12 | Sold | $245,000 | 0.0% | $156 / Sq Ft |
| 02/05/2012 02/05/12 | Pending | -- | -- | -- |
| 01/28/2012 01/28/12 | For Sale | $245,000 | -- | $156 / Sq Ft |
Deed History
| Date | Type | Sale Price | Title Company |
|---|---|---|---|
| Warranty Deed | $365,000 | Prestige Title & Escrow Llc | |
| Warranty Deed | $245,000 | -- | |
| Special Warranty Deed | $160,000 | -- | |
| Warranty Deed | $372,000 | -- | |
| Deed | $112,000 | -- |
Mortgage History
| Date | Status | Loan Amount | Loan Type |
|---|---|---|---|
| Open | $378,510 | FHA | |
| Closed | $354,050 | New Conventional | |
| Previous Owner | $215,000 | VA | |
| Previous Owner | $157,916 | FHA | |
| Previous Owner | $297,600 | New Conventional | |
| Previous Owner | $111,600 | No Value Available |
Similar Homes in Sterling, VA
Source: Bright MLS
MLS Number: VALO2092748
APN: 028-47-5954
- 34 Palmer Ct
- 42 Palmer Ct
- 47 Quincy Ct
- 36 Ferguson Ct
- 11 Jeremy Ct
- 16 Darian Ct
- 3 Newland Ct
- 17 Westmoreland Dr
- 19 Westmoreland Dr
- 20182 Redrose Dr
- 6 Berkeley Ct
- 29 Lyndhurst Ct
- 3 Steed Place
- 202 Heather Glen Rd
- 45191 Russell Branch Pkwy
- 200 Hawkins Ln
- 104 Westwick Ct Unit 1
- 106 Westwick Ct Unit 3
- 6 Vinson Ct
- 45942 Raven Terrace
