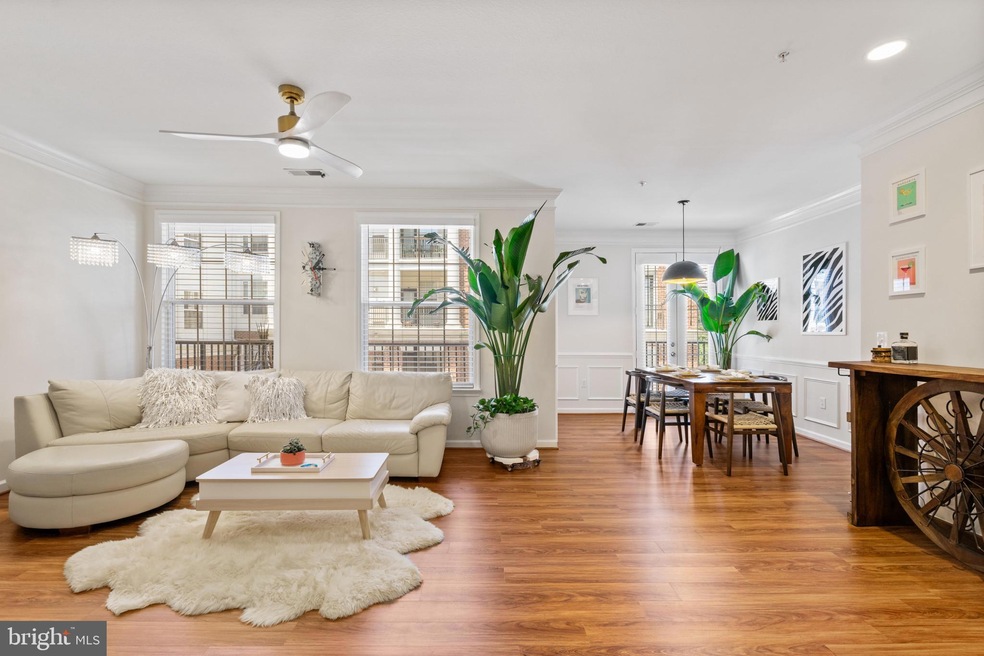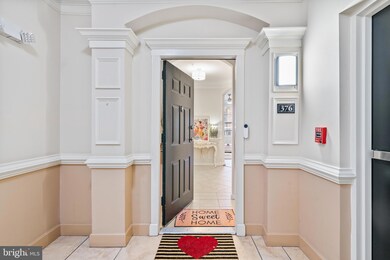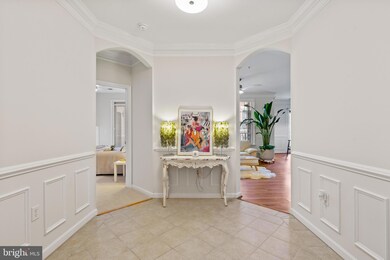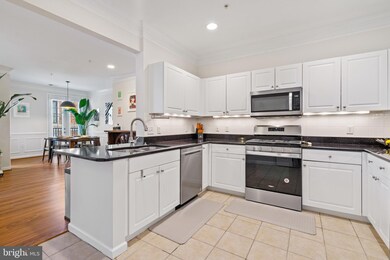
23 Arch Place Unit 376 Gaithersburg, MD 20878
Kentlands NeighborhoodHighlights
- Bar or Lounge
- Fitness Center
- 1 Fireplace
- Rachel Carson Elementary School Rated A
- Contemporary Architecture
- Community Pool
About This Home
As of November 2024Discover this meticulously maintained luxury residence in the highly sought-after Kentlands Colonnade! This luxury home offers 3 bedrooms and 2 full bathrooms, showcasing the largest model in the Colonnade community. Major upgrades within the past two years include a beautifully renovated master bathroom shower, a new HVAC system, fresh paint, new carpet, and new customized wood blinds for all windows and doors.
Located in the most convenient and quiet area of the complex, close to the elevator and on the same level as the two assigned parking spaces, this home boasts a grand foyer, a private master suite featuring a spacious and luxurious master bathroom, a large walk-in closet, and a private balcony. Gleaming hardwood floors extend throughout the sun-filled living room and dining room, while graceful French doors lead to a large balcony offering a tranquil outdoor space. A stately fireplace in the living room and a spacious open area are perfect for entertainment and holiday gatherings. The modern gourmet kitchen features granite countertops and newer appliances.
On an opposite wing of this residence, you will find two large bedrooms offering versatile usage as nursery/kid’s rooms, offices, or guest bedrooms. One of the bedrooms is equipped with beautiful full-wall wood bookshelves and a built-in desk, perfect for a home office. A double-vanity guest bathroom with French doors and a laundry closet with a full-size washer and dryer are also located on this wing.
This property also includes one large storage unit right around the corner and two assigned parking spaces. The two parking spaces are on the same level as the home and adjacent to each other, offering rare convenience in the entire complex.
Your luxury lifestyle is completed by a private pool, a two-story gym, two clubhouse/library areas, and a wine-tasting room, all in the same building providing the convenience that other buildings don’t have. Shopping centers, trendy restaurants, a luxury cinema, and walking trails are all within walking distance. Don't miss the chance to own this rare find in the entire Colonnade community and experience the finest lifestyle Kentlands offers.
Last Buyer's Agent
Lina Criales-McAuliffe
Redfin Corp

Property Details
Home Type
- Condominium
Est. Annual Taxes
- $5,663
Year Built
- Built in 2005
HOA Fees
- $726 Monthly HOA Fees
Parking
- 2 Car Attached Garage
Home Design
- Contemporary Architecture
- Brick Exterior Construction
Interior Spaces
- 1,624 Sq Ft Home
- Property has 4 Levels
- Built-In Features
- 1 Fireplace
- Combination Dining and Living Room
- Electric Dryer
Kitchen
- Oven
- Built-In Microwave
- Dishwasher
- Stainless Steel Appliances
- Disposal
Bedrooms and Bathrooms
- 3 Main Level Bedrooms
- 2 Full Bathrooms
Utilities
- Forced Air Heating and Cooling System
- Natural Gas Water Heater
Listing and Financial Details
- Assessor Parcel Number 160903513920
Community Details
Overview
- Association fees include common area maintenance, exterior building maintenance, health club, management, pool(s), reserve funds, trash
- Low-Rise Condominium
- The Colonnade Codm Community
- The Colonnade At Kentlands Subdivision
Amenities
- Community Library
- Bar or Lounge
- Elevator
Recreation
- Fitness Center
- Community Pool
Pet Policy
- Pets allowed on a case-by-case basis
- Pet Size Limit
Map
Home Values in the Area
Average Home Value in this Area
Property History
| Date | Event | Price | Change | Sq Ft Price |
|---|---|---|---|---|
| 11/18/2024 11/18/24 | Sold | $562,500 | -3.0% | $346 / Sq Ft |
| 10/15/2024 10/15/24 | For Sale | $579,900 | +14.8% | $357 / Sq Ft |
| 08/25/2023 08/25/23 | Sold | $505,000 | +1.2% | $311 / Sq Ft |
| 07/24/2023 07/24/23 | For Sale | $499,000 | -- | $307 / Sq Ft |
Tax History
| Year | Tax Paid | Tax Assessment Tax Assessment Total Assessment is a certain percentage of the fair market value that is determined by local assessors to be the total taxable value of land and additions on the property. | Land | Improvement |
|---|---|---|---|---|
| 2024 | $5,663 | $430,000 | $0 | $0 |
| 2023 | $5,313 | $405,000 | $121,500 | $283,500 |
| 2022 | $4,933 | $391,667 | $0 | $0 |
| 2021 | $4,852 | $378,333 | $0 | $0 |
| 2020 | $247 | $365,000 | $109,500 | $255,500 |
| 2019 | $4,536 | $353,333 | $0 | $0 |
| 2018 | $4,408 | $341,667 | $0 | $0 |
| 2017 | $4,222 | $330,000 | $0 | $0 |
| 2016 | $4,202 | $313,333 | $0 | $0 |
| 2015 | $4,202 | $296,667 | $0 | $0 |
| 2014 | $4,202 | $280,000 | $0 | $0 |
Mortgage History
| Date | Status | Loan Amount | Loan Type |
|---|---|---|---|
| Open | $370,195 | VA | |
| Previous Owner | $150,000 | Unknown |
Deed History
| Date | Type | Sale Price | Title Company |
|---|---|---|---|
| Deed | $562,500 | Title Forward | |
| Deed | $505,000 | Title Resource Guaranty Compan | |
| Interfamily Deed Transfer | -- | None Available | |
| Deed | $505,250 | -- |
Similar Homes in the area
Source: Bright MLS
MLS Number: MDMC2152628
APN: 09-03513920
- 3 Arch Place Unit 325
- 3 Arch Place Unit 130
- 23 Arch Place Unit 478
- 8 Granite Place Unit 362
- 31 Booth St Unit 251
- 7 Booth St Unit 205
- 1004 Bayridge Terrace
- 528 Beacon Hill Terrace
- 124 Kendrick Place Unit 18
- 112 Kendrick Place Unit 22
- 162 Kendrick Place
- 152 Thurgood St
- 311 Inspiration Ln
- 2 Cullinan Dr
- 11904 Bambi Ct
- 113 Bucksfield Rd
- 624B Main St
- 644 Main St Unit A
- 120 Chevy Chase St Unit 405
- 133 Chevy Chase St Unit 133






