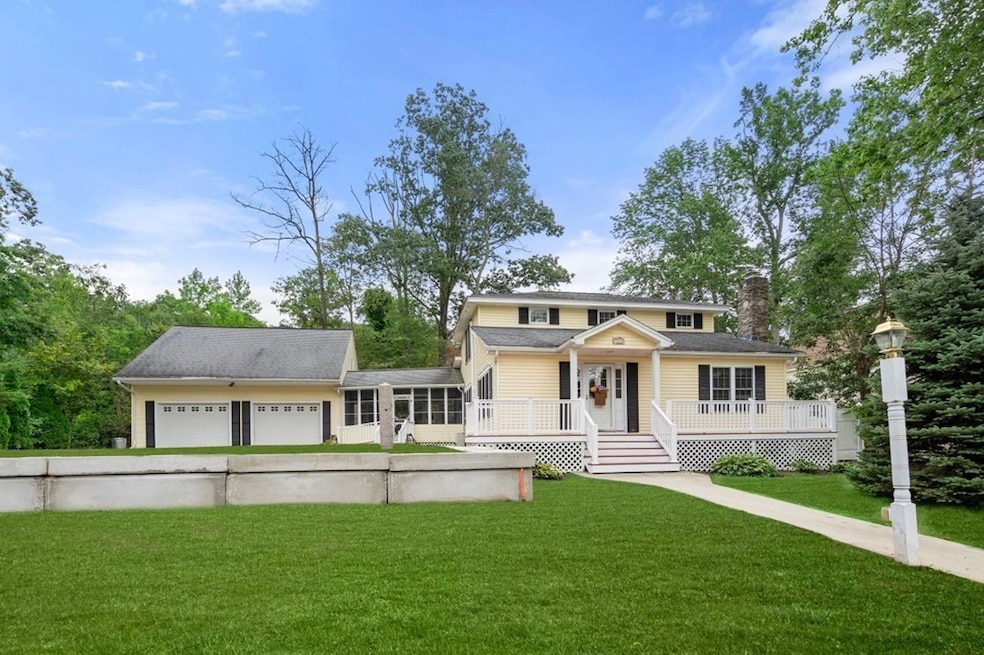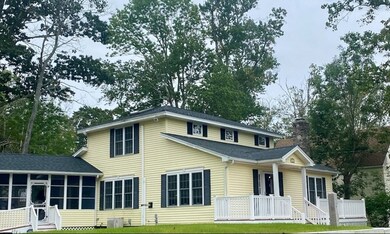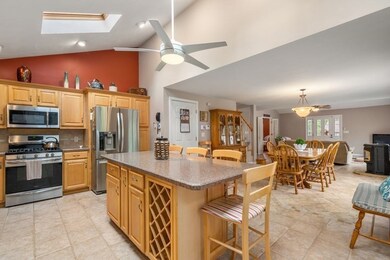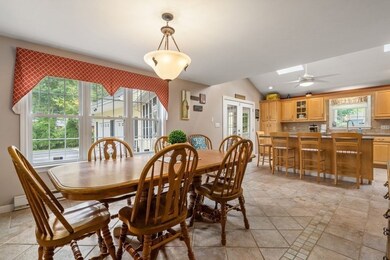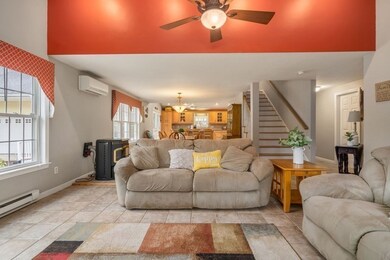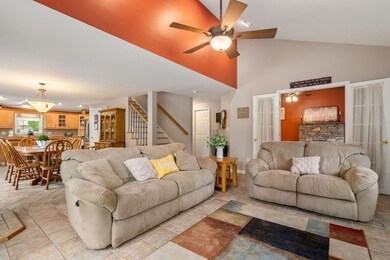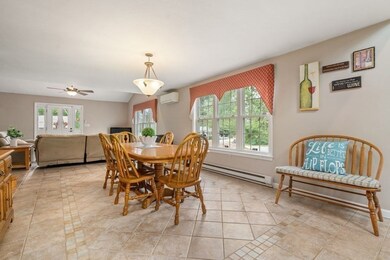
23 Arnold Rd Douglas, MA 01516
Highlights
- Golf Course Community
- Colonial Architecture
- 1 Fireplace
- Waterfront
- Deck
- Screened Porch
About This Home
As of February 2024Welcome to Wallum Lake Terrace, a sought-after community nestled in the beautiful Wallum Lake and Douglas State Forest area. Live on vacation all year with miles of picturesque walking trails. Full recreational lake, water ski, power boat, canoe, swim and ice fish only a short distance from this lovely home . Voluntary Beach Association gives access to private sandy beach, moorings, community dock and pavilion. Brand New Roof! on this Pristine 3 bed, 2 full bath home that had a major renovation in 2004, second floor, kitchen, Sunroom and two car garage with loft. Amenities are open floor plan, Vaulted ceiling, Skylights, huge kitchen, wood cabinetry and stainless-steel appliances. Premium laminate and tile flooring, pet and sandy feet friendly. Amazing primary ensuite on second floor with huge walk-in closet and laundry. Heat / Air conditioning Mini splits, pellet stove and New Presby three bed Septic system and updated driveway, outdoor shower, Turnkey!
Last Agent to Sell the Property
Donna Gomes
Coldwell Banker Realty - Franklin

Home Details
Home Type
- Single Family
Est. Annual Taxes
- $5,895
Year Built
- Built in 1950
Lot Details
- 9,975 Sq Ft Lot
- Waterfront
- Property fronts a private road
- Near Conservation Area
- Street terminates at a dead end
- Property is zoned RA
HOA Fees
- $13 Monthly HOA Fees
Parking
- 2 Car Attached Garage
- Parking Storage or Cabinetry
- Workshop in Garage
- Garage Door Opener
- Driveway
- Open Parking
- Off-Street Parking
Home Design
- Colonial Architecture
- Frame Construction
- Shingle Roof
- Concrete Perimeter Foundation
Interior Spaces
- 1,920 Sq Ft Home
- 1 Fireplace
- Insulated Windows
- French Doors
- Insulated Doors
- Screened Porch
- Storm Doors
Kitchen
- Range
- ENERGY STAR Qualified Refrigerator
- Dishwasher
Flooring
- Carpet
- Laminate
- Tile
Bedrooms and Bathrooms
- 3 Bedrooms
- 2 Full Bathrooms
Laundry
- Dryer
- Washer
Unfinished Basement
- Partial Basement
- Interior Basement Entry
- Sump Pump
- Block Basement Construction
Outdoor Features
- Outdoor Shower
- Walking Distance to Water
- Deck
- Rain Gutters
Location
- Property is near schools
Schools
- Douglas Elementary School
- Douglas Middle School
- Douglas High School
Utilities
- Two cooling system units
- Cooling System Mounted In Outer Wall Opening
- 2 Cooling Zones
- Wood Insert Heater
- 5 Heating Zones
- Heat Pump System
- Electric Baseboard Heater
- Private Water Source
Listing and Financial Details
- Tax Lot 84
- Assessor Parcel Number 3963368
Community Details
Overview
- Wallum Lake Subdivision
Amenities
- Shops
Recreation
- Golf Course Community
- Park
- Jogging Path
- Bike Trail
Map
Home Values in the Area
Average Home Value in this Area
Property History
| Date | Event | Price | Change | Sq Ft Price |
|---|---|---|---|---|
| 02/21/2024 02/21/24 | Sold | $485,000 | 0.0% | $253 / Sq Ft |
| 01/04/2024 01/04/24 | Pending | -- | -- | -- |
| 11/18/2023 11/18/23 | Price Changed | $485,000 | -2.8% | $253 / Sq Ft |
| 11/03/2023 11/03/23 | For Sale | $499,000 | 0.0% | $260 / Sq Ft |
| 10/26/2023 10/26/23 | Pending | -- | -- | -- |
| 10/15/2023 10/15/23 | Price Changed | $499,000 | -5.7% | $260 / Sq Ft |
| 09/30/2023 09/30/23 | Price Changed | $529,000 | -1.9% | $276 / Sq Ft |
| 09/24/2023 09/24/23 | For Sale | $539,000 | 0.0% | $281 / Sq Ft |
| 08/31/2023 08/31/23 | Pending | -- | -- | -- |
| 08/18/2023 08/18/23 | For Sale | $539,000 | +101.9% | $281 / Sq Ft |
| 11/21/2013 11/21/13 | Sold | $267,000 | -6.3% | $139 / Sq Ft |
| 10/10/2013 10/10/13 | Pending | -- | -- | -- |
| 06/12/2013 06/12/13 | For Sale | $284,900 | 0.0% | $148 / Sq Ft |
| 05/25/2013 05/25/13 | Pending | -- | -- | -- |
| 05/09/2013 05/09/13 | Price Changed | $284,900 | -1.7% | $148 / Sq Ft |
| 04/21/2013 04/21/13 | For Sale | $289,900 | -- | $151 / Sq Ft |
Tax History
| Year | Tax Paid | Tax Assessment Tax Assessment Total Assessment is a certain percentage of the fair market value that is determined by local assessors to be the total taxable value of land and additions on the property. | Land | Improvement |
|---|---|---|---|---|
| 2025 | $61 | $466,800 | $75,500 | $391,300 |
| 2024 | $6,106 | $451,600 | $68,600 | $383,000 |
| 2023 | $5,895 | $410,500 | $68,600 | $341,900 |
| 2022 | $5,907 | $361,500 | $59,000 | $302,500 |
| 2021 | $5,874 | $351,300 | $56,200 | $295,100 |
| 2020 | $5,682 | $334,600 | $56,200 | $278,400 |
| 2019 | $5,467 | $312,400 | $56,200 | $256,200 |
| 2018 | $4,874 | $303,300 | $56,200 | $247,100 |
| 2017 | $4,446 | $265,900 | $53,900 | $212,000 |
| 2016 | $4,303 | $255,800 | $53,900 | $201,900 |
| 2015 | $4,210 | $255,800 | $53,900 | $201,900 |
Mortgage History
| Date | Status | Loan Amount | Loan Type |
|---|---|---|---|
| Closed | $476,215 | FHA | |
| Closed | $100,000 | Credit Line Revolving | |
| Closed | $100,000 | Unknown | |
| Closed | $100,000 | New Conventional | |
| Closed | $61,000 | No Value Available | |
| Closed | $100,000 | No Value Available |
Similar Homes in Douglas, MA
Source: MLS Property Information Network (MLS PIN)
MLS Number: 73150235
APN: DOUG-000284-000084
- 2699 Wallum Lake Rd
- 340 Donahue Rd
- 20 Royal Crest Dr
- 425 Stone Barn Rd
- 124 New Rd
- 38 SW Main St
- Lot 27 Cedar St
- 58 Webster St
- 104 Vine St
- 1300 Wallum Lake Rd
- 7 Webster St
- 0 Yew St White Ct (Lot 1) Unit 73304928
- 3 S East Main St
- 4 Orange St Unit Lot 11
- 50 Round Lake Dr
- 433 E Thompson Rd
- 11 Elm St
- 2 White Ct
- 0 S East Main St
- 0 Yew St Unit 73304926
