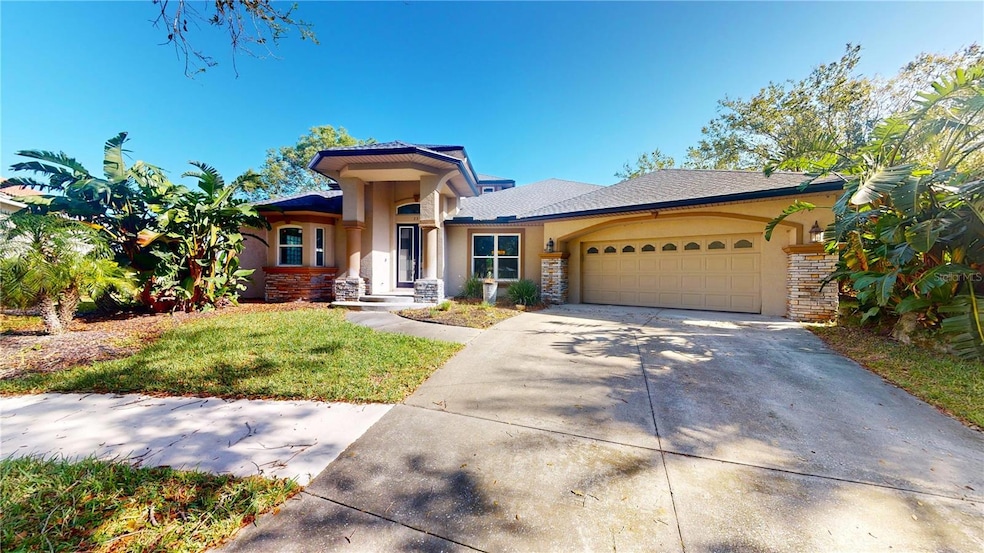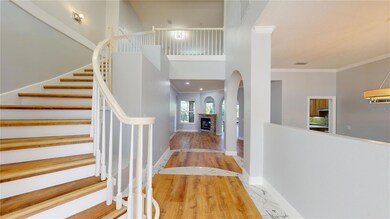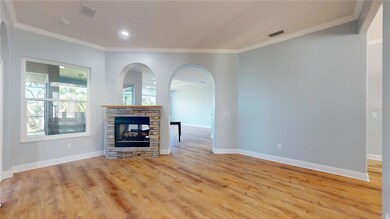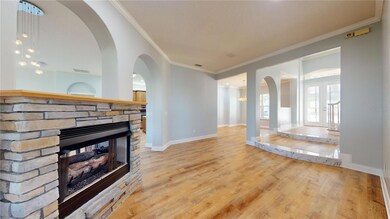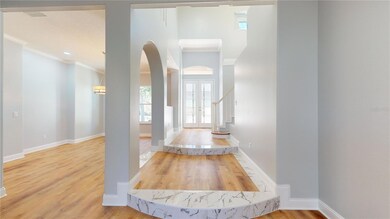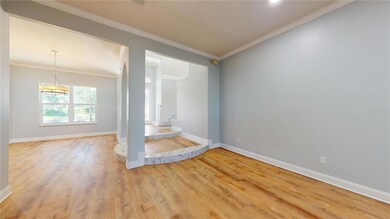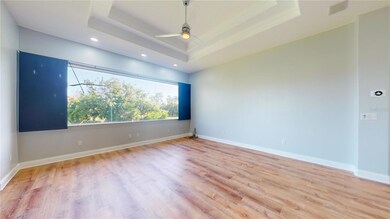
23 Augusta Trail Palm Coast, FL 32137
Fairway's Edge at Grand Haven NeighborhoodEstimated payment $4,587/month
Highlights
- Water Views
- On Golf Course
- In Ground Pool
- Old Kings Elementary School Rated A-
- Oak Trees
- Gated Community
About This Home
Luxurious, Renovated Pool Home with Lake & Golf Course Views – The Lifestyle You’ve Been Waiting For
Tucked at the end of a quiet cul-de-sac, this stunningly renovated home offers the perfect blend of elegance, comfort, and functionality. From the moment you arrive, the expansive driveway sets the tone for the exceptional living experience inside.
Step through the front door into a grand marble-tiled entryway, where luxury flooring and a dramatic staircase create a lasting first impression. A double-sided fireplace brings warmth and charm, seamlessly connecting the welcoming front living space with the bright and open great room.
The formal dining room flows effortlessly into a chef’s dream kitchen—complete with a generous island, built-in oven and microwave, custom cabinetry, and thoughtful design that’s ideal for entertaining. The adjacent living area boasts soaring floor-to-ceiling windows and a second view of the elegant fireplace, creating an inviting space for relaxing or gathering with guests.
Triple sliders open to your own private retreat—an enclosed pool area with tranquil waterfall features, pre-wired for an outdoor kitchen and television. Whether you’re hosting a weekend BBQ or enjoying a quiet evening under the stars, this space is designed for year-round enjoyment.
The spacious primary suite is your personal sanctuary, with French doors leading to peaceful outdoor views. This luxurious retreat easily fits a king-sized bed and includes a spa-style en-suite with dual granite vanities, a soaking tub, walk-in shower with double showerheads, and striking glass block details.
A thoughtful split floor plan offers privacy for family or guests, with additional bedrooms, a shared full bath with walk-in shower, and a convenient built-in workspace. Upstairs, a large bonus room with a wet bar and full bath is the perfect flex space—ideal for a game room, home theater, office, or stylish speakeasy. And the views? Simply breathtaking—enjoy panoramic scenes of the lake and the Grand Haven Golf Club.
The oversized garage offers plenty of space for cars, a golf cart, kayaks, and even jet skis—making it easy to embrace the Florida lifestyle to the fullest.
This home isn’t just a place to live—it’s a move-in-ready upgrade in one of the area’s most desirable communities.
Easy to schedule a private showing and experience the allure of Grand Haven firsthand!
Amenity features include - Bocce, Croquet, Basketball, 7 lighted Tennis courts, 2 fully stocked Fitness centers with on-site personal training, and 4 five-star rated Pickell ball courts!
Home Details
Home Type
- Single Family
Est. Annual Taxes
- $7,496
Year Built
- Built in 2000
Lot Details
- 0.26 Acre Lot
- On Golf Course
- Cul-De-Sac
- Northwest Facing Home
- Mature Landscaping
- Oversized Lot
- Irregular Lot
- Well Sprinkler System
- Oak Trees
HOA Fees
- $55 Monthly HOA Fees
Parking
- 2 Car Attached Garage
- Ground Level Parking
- Garage Door Opener
- Driveway
- Secured Garage or Parking
- On-Street Parking
Property Views
- Water
- Golf Course
- Pool
Home Design
- Bi-Level Home
- Block Foundation
- Slab Foundation
- Shingle Roof
- Stucco
Interior Spaces
- 2,903 Sq Ft Home
- Open Floorplan
- Wet Bar
- Built-In Features
- Built-In Desk
- Shelving
- Crown Molding
- Tray Ceiling
- Vaulted Ceiling
- Ceiling Fan
- Gas Fireplace
- Blinds
- French Doors
- Sliding Doors
- Entrance Foyer
- Great Room
- Formal Dining Room
- Den
- Bonus Room
- Attic
Kitchen
- Built-In Oven
- Cooktop
- Recirculated Exhaust Fan
- Microwave
- Freezer
- Ice Maker
- Dishwasher
- Granite Countertops
- Solid Wood Cabinet
- Disposal
Flooring
- Brick
- Ceramic Tile
- Luxury Vinyl Tile
Bedrooms and Bathrooms
- 3 Bedrooms
- Primary Bedroom on Main
- Split Bedroom Floorplan
- En-Suite Bathroom
- Closet Cabinetry
- Walk-In Closet
- 3 Full Bathrooms
- Makeup or Vanity Space
- Single Vanity
- Dual Sinks
- Private Water Closet
- Bathtub With Separate Shower Stall
- Shower Only
- Rain Shower Head
- Multiple Shower Heads
- Window or Skylight in Bathroom
Laundry
- Laundry Room
- Washer and Electric Dryer Hookup
Home Security
- Security Lights
- Fire and Smoke Detector
Accessible Home Design
- Handicap Accessible
Pool
- In Ground Pool
- Child Gate Fence
Outdoor Features
- Enclosed patio or porch
- Exterior Lighting
- Rain Gutters
Schools
- Old Kings Elementary School
- Indian Trails Middle-Fc School
- Matanzas High School
Utilities
- Central Heating and Cooling System
- Vented Exhaust Fan
- Thermostat
- Electric Water Heater
- Cable TV Available
Listing and Financial Details
- Visit Down Payment Resource Website
- Tax Lot 30
- Assessor Parcel Number 15-11-31-1950-00000-0300
- $2,729 per year additional tax assessments
Community Details
Overview
- Grand Haven Master Association, Inc Association
- Fairways Edge/Grand Haven Subdivision
Security
- Card or Code Access
- Gated Community
Map
Home Values in the Area
Average Home Value in this Area
Tax History
| Year | Tax Paid | Tax Assessment Tax Assessment Total Assessment is a certain percentage of the fair market value that is determined by local assessors to be the total taxable value of land and additions on the property. | Land | Improvement |
|---|---|---|---|---|
| 2024 | $7,496 | $308,967 | -- | -- |
| 2023 | $7,496 | $299,968 | $0 | $0 |
| 2022 | $7,146 | $291,231 | $0 | $0 |
| 2021 | $7,095 | $282,748 | $0 | $0 |
| 2020 | $7,029 | $278,843 | $0 | $0 |
| 2019 | $6,925 | $272,574 | $0 | $0 |
| 2018 | $6,908 | $267,492 | $0 | $0 |
| 2017 | $6,805 | $261,990 | $0 | $0 |
| 2016 | $6,665 | $256,601 | $0 | $0 |
| 2015 | $6,875 | $264,626 | $0 | $0 |
| 2014 | $6,016 | $224,287 | $0 | $0 |
Property History
| Date | Event | Price | Change | Sq Ft Price |
|---|---|---|---|---|
| 02/25/2025 02/25/25 | Price Changed | $699,999 | -2.1% | $241 / Sq Ft |
| 11/09/2024 11/09/24 | Price Changed | $715,000 | +5.9% | $246 / Sq Ft |
| 11/01/2024 11/01/24 | For Sale | $675,000 | +91.4% | $233 / Sq Ft |
| 07/24/2014 07/24/14 | Sold | $352,625 | -7.2% | $121 / Sq Ft |
| 06/17/2014 06/17/14 | Pending | -- | -- | -- |
| 04/04/2014 04/04/14 | For Sale | $379,900 | -- | $131 / Sq Ft |
Deed History
| Date | Type | Sale Price | Title Company |
|---|---|---|---|
| Special Warranty Deed | $352,700 | Buyers Title Inc | |
| Trustee Deed | -- | Attorney | |
| Quit Claim Deed | -- | Coast Title Ins Agency Inc | |
| Quit Claim Deed | -- | -- | |
| Warranty Deed | $101,900 | -- |
Mortgage History
| Date | Status | Loan Amount | Loan Type |
|---|---|---|---|
| Open | $288,636 | VA | |
| Closed | $324,946 | VA | |
| Previous Owner | $300,000 | Credit Line Revolving | |
| Previous Owner | $343,000 | Unknown | |
| Previous Owner | $210,000 | New Conventional | |
| Previous Owner | $100,000 | New Conventional | |
| Previous Owner | $70,000 | No Value Available |
Similar Homes in Palm Coast, FL
Source: Stellar MLS
MLS Number: FC304895
APN: 15-11-31-1950-00000-0300
- 4 Saint Andrews Ct
- 4 Augusta Trail
- 30 Saint Andrews Ct
- 26 Saint Andrews Ct
- 9 Saint Andrews Ct
- 66 Lagare St
- 53 Saint Andrews Ct
- 2 Shinnecock Ct
- 67 Lagare St
- 7 Ibis Ct N
- 12 River Point Dr
- 22 Pelican Ct
- 47 Lagare St
- 15 Ibis Ct N
- 23 Pelican Ct
- 6 Point Doral Ct
- 455 Riverfront Dr Unit 201
- 455 Riverfront Dr Unit 202
- 455 Riverfront Dr Unit 303
- 425 Riverfront Dr
