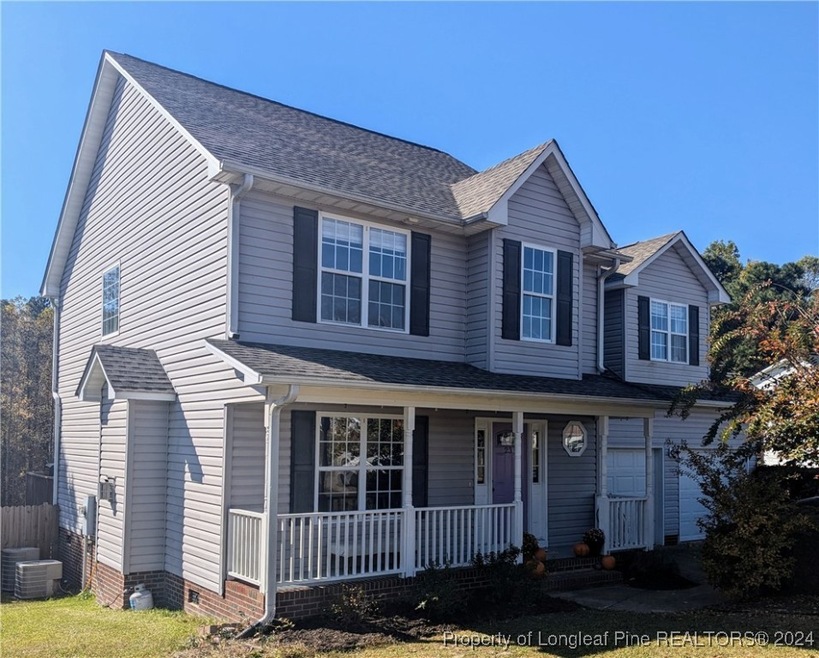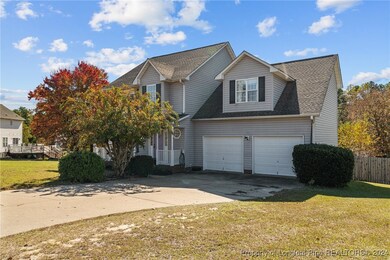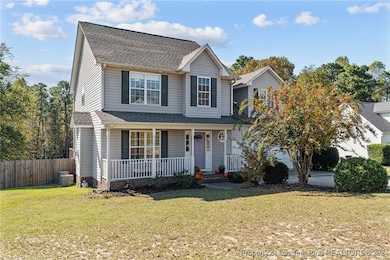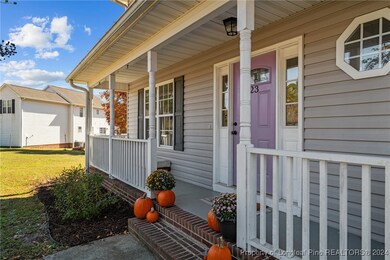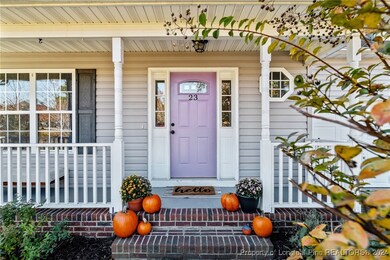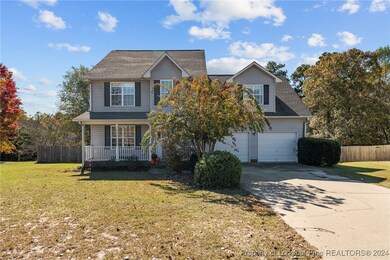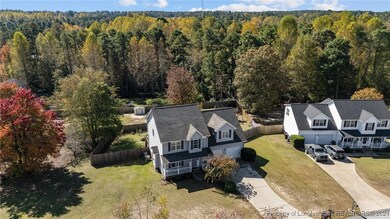
23 Bishops Ct Cameron, NC 28326
Estimated payment $1,728/month
Highlights
- Corner Lot
- Front Porch
- Eat-In Kitchen
- No HOA
- 2 Car Attached Garage
- Brick Veneer
About This Home
It's the back yard with something for everyone for me! PRICE REDUCED. These sellers are MOTIVATED!!! Welcome to 23 Bishops Court in Cameron, NC. This home offers 3 Bedrooms and a very generous sized bonus room containing an office within the large flex space. The Primary suite has room for everyone. There's no shortage of closet space or space to move around the bathroom on busy mornings and don't forget to make time for soaking in the large soaker tub in the evening. Barbecues will be a breeze out on the back deck and the fully fenced back yard insures all of the little babies and fur babies are safe to run and play while the adults hang out. If even more space to roam is needed, this property extends all the way up to the street out front! This property stretches on forever at just over half an acre!
Home Details
Home Type
- Single Family
Est. Annual Taxes
- $1,638
Year Built
- Built in 2003
Lot Details
- 0.56 Acre Lot
- Corner Lot
- Property is in good condition
- Zoning described as Residential District
Parking
- 2 Car Attached Garage
Home Design
- Brick Veneer
Interior Spaces
- 2,009 Sq Ft Home
- 2-Story Property
- Ceiling Fan
- Gas Log Fireplace
- Entrance Foyer
- Combination Kitchen and Dining Room
- Crawl Space
Kitchen
- Eat-In Kitchen
- Range
- Microwave
- Dishwasher
Flooring
- Carpet
- Tile
Bedrooms and Bathrooms
- 3 Bedrooms
- Walk-In Closet
Outdoor Features
- Front Porch
Schools
- Johnsonville Elementary School
- Western Harnett Middle School
- Overhills Senior High School
Utilities
- Zoned Heating and Cooling System
- Heat Pump System
- Septic Tank
Community Details
- No Home Owners Association
- Yorkshire Plant Subdivision
Listing and Financial Details
- Exclusions: -none
- Assessor Parcel Number 099565 0056 27
Map
Home Values in the Area
Average Home Value in this Area
Tax History
| Year | Tax Paid | Tax Assessment Tax Assessment Total Assessment is a certain percentage of the fair market value that is determined by local assessors to be the total taxable value of land and additions on the property. | Land | Improvement |
|---|---|---|---|---|
| 2024 | $1,638 | $218,369 | $0 | $0 |
| 2023 | $1,638 | $218,369 | $0 | $0 |
| 2022 | $1,459 | $218,369 | $0 | $0 |
| 2021 | $1,459 | $157,980 | $0 | $0 |
| 2020 | $1,459 | $157,980 | $0 | $0 |
| 2019 | $1,444 | $157,980 | $0 | $0 |
| 2018 | $1,413 | $157,980 | $0 | $0 |
| 2017 | $1,413 | $157,980 | $0 | $0 |
| 2016 | $1,493 | $167,450 | $0 | $0 |
| 2015 | -- | $167,450 | $0 | $0 |
| 2014 | -- | $167,450 | $0 | $0 |
Property History
| Date | Event | Price | Change | Sq Ft Price |
|---|---|---|---|---|
| 01/02/2025 01/02/25 | Pending | -- | -- | -- |
| 12/02/2024 12/02/24 | Price Changed | $285,000 | -2.7% | $142 / Sq Ft |
| 11/21/2024 11/21/24 | Price Changed | $293,000 | -2.3% | $146 / Sq Ft |
| 11/01/2024 11/01/24 | Price Changed | $299,999 | -2.9% | $149 / Sq Ft |
| 10/28/2024 10/28/24 | For Sale | $309,000 | +25.1% | $154 / Sq Ft |
| 10/25/2021 10/25/21 | Sold | $247,100 | +3.0% | $119 / Sq Ft |
| 08/26/2021 08/26/21 | Pending | -- | -- | -- |
| 08/03/2021 08/03/21 | For Sale | $239,900 | +95.0% | $116 / Sq Ft |
| 08/31/2018 08/31/18 | Sold | $123,000 | 0.0% | $61 / Sq Ft |
| 08/14/2018 08/14/18 | Pending | -- | -- | -- |
| 07/21/2018 07/21/18 | For Sale | $123,000 | -22.6% | $61 / Sq Ft |
| 04/26/2013 04/26/13 | Sold | $159,000 | 0.0% | $79 / Sq Ft |
| 03/13/2013 03/13/13 | Pending | -- | -- | -- |
| 11/13/2012 11/13/12 | For Sale | $159,000 | -- | $79 / Sq Ft |
Deed History
| Date | Type | Sale Price | Title Company |
|---|---|---|---|
| Warranty Deed | $247,500 | None Available | |
| Special Warranty Deed | -- | None Available | |
| Special Warranty Deed | -- | None Available | |
| Trustee Deed | $112,627 | None Available | |
| Warranty Deed | $159,000 | None Available |
Mortgage History
| Date | Status | Loan Amount | Loan Type |
|---|---|---|---|
| Open | $255,995 | VA | |
| Previous Owner | $151,050 | VA | |
| Previous Owner | $15,000 | Credit Line Revolving |
Similar Homes in Cameron, NC
Source: Longleaf Pine REALTORS®
MLS Number: 734035
APN: 099565 0056 27
- 192 Checkmate Ct
- TBD Hillmon Grove Rd
- 2493 Hillmon Grove Rd
- 212 Roping Ln
- 219 W A Wilson Ln
- TBD Cameron Hill Rd
- 0 Cameron Hill Rd Unit 100485010
- 1271 Cameron Hill Rd
- 1275 Cameron Hill Rd
- 1076 Cameron Hill Rd
- 306 Deodora Ln
- 290 Deodora Ln
- 274 Deodora Ln
- 291 Deodora Ln
- 275 Deodora Ln
- 242 Deodora Ln
- 253 Deodora Ln
- 230 Deodora Ln
- 209 Deodora Ln
- 195 Deodora Ln
