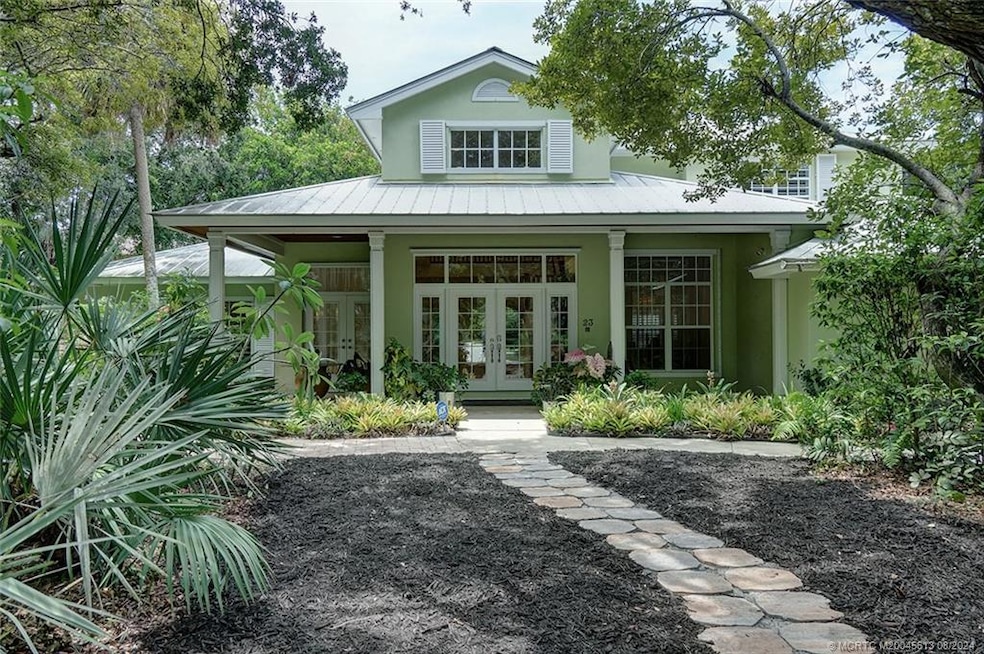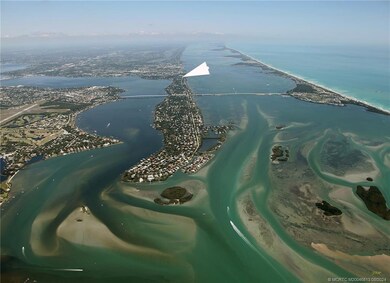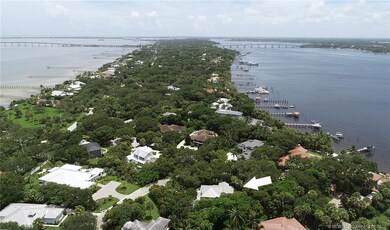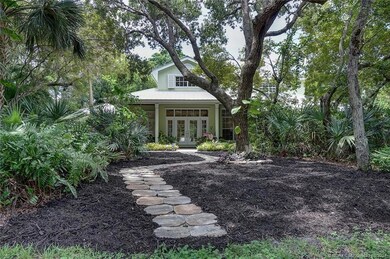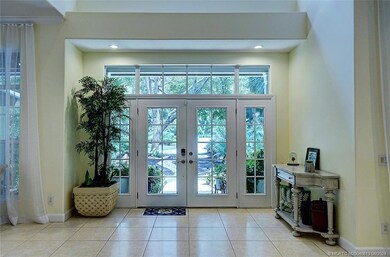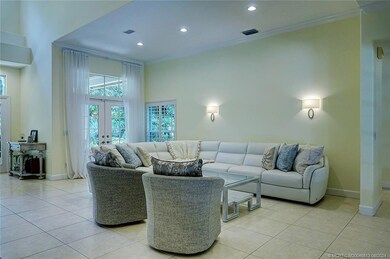
23 Castle Hill Way Stuart, FL 34996
Sewall's Point NeighborhoodHighlights
- In Ground Pool
- Sitting Area In Primary Bedroom
- Engineered Wood Flooring
- Jensen Beach High School Rated A
- Contemporary Architecture
- Hydromassage or Jetted Bathtub
About This Home
As of November 2024Welcome Home to Sewall's Point. Two story, Key West style CBS home in sought after Castle Hill. New kitchen 2021; 42" JennAir, Fulgor gas range top, Cambria quartz countertops & backsplash. Pendant lights, undercounter, lighted cabinetry,high display featured cabinets make this kitchen one you love coming home to. 4 bedrooms, 3 full baths, 2 car garage with side entry and extra parking in driveway. Tropical landscaping provides privacy and sanctuary with heated salt water filtration pool and spa. Luxury, gourmet kitchen with great room, formal dining and formal living areas. Plantation shutters, French doors, high ceilings, crown molding, too many extras to list. Gas fireplace, stove top, water heater, pool and house generator sourced by 250 gallon underground propane tank. Storm shutter protection, custom lighting, alarm, cameras and sound system to name a few interior extras. Recessed LED lighting throughout and 3 zone hvac system, house generator hook up, you can have it all!
Last Agent to Sell the Property
One Sotheby's International Realty Brokerage Phone: 772-341-8800 License #3034468
Home Details
Home Type
- Single Family
Est. Annual Taxes
- $12,579
Year Built
- Built in 1999
Lot Details
- 0.68 Acre Lot
- Property fronts a county road
- Sprinkler System
HOA Fees
- $102 Monthly HOA Fees
Home Design
- Contemporary Architecture
- Florida Architecture
- Metal Roof
- Concrete Siding
- Block Exterior
Interior Spaces
- 3,422 Sq Ft Home
- 2-Story Property
- Ceiling Fan
- Plantation Shutters
- Home Security System
Flooring
- Engineered Wood
- Tile
Bedrooms and Bathrooms
- 4 Bedrooms
- Sitting Area In Primary Bedroom
- Primary Bedroom Upstairs
- 3 Full Bathrooms
- Dual Sinks
- Hydromassage or Jetted Bathtub
- Separate Shower
Parking
- 2 Car Garage
- Garage Door Opener
Pool
- In Ground Pool
- Saltwater Pool
- Spa
Outdoor Features
- Covered patio or porch
- Exterior Lighting
Schools
- Felix A Williams Elementary School
- Stuart Middle School
- Jensen Beach High School
Utilities
- Zoned Cooling
- Reverse Cycle Heating System
- Underground Utilities
- Power Generator
- Cable TV Available
Community Details
- Association fees include management, common areas
Map
Home Values in the Area
Average Home Value in this Area
Property History
| Date | Event | Price | Change | Sq Ft Price |
|---|---|---|---|---|
| 04/07/2025 04/07/25 | Pending | -- | -- | -- |
| 02/26/2025 02/26/25 | Price Changed | $1,475,000 | -6.3% | $431 / Sq Ft |
| 12/09/2024 12/09/24 | For Sale | $1,575,000 | +43.2% | $460 / Sq Ft |
| 11/08/2024 11/08/24 | Sold | $1,100,000 | -17.8% | $321 / Sq Ft |
| 10/22/2024 10/22/24 | Pending | -- | -- | -- |
| 10/18/2024 10/18/24 | Price Changed | $1,339,000 | -0.8% | $391 / Sq Ft |
| 09/22/2024 09/22/24 | Price Changed | $1,350,000 | -5.3% | $395 / Sq Ft |
| 08/09/2024 08/09/24 | Price Changed | $1,425,000 | -5.0% | $416 / Sq Ft |
| 07/07/2024 07/07/24 | For Sale | $1,500,000 | -- | $438 / Sq Ft |
Tax History
| Year | Tax Paid | Tax Assessment Tax Assessment Total Assessment is a certain percentage of the fair market value that is determined by local assessors to be the total taxable value of land and additions on the property. | Land | Improvement |
|---|---|---|---|---|
| 2024 | $12,579 | $804,081 | -- | -- |
| 2023 | $12,579 | $780,662 | $0 | $0 |
| 2022 | $12,192 | $757,925 | $0 | $0 |
| 2021 | $12,232 | $735,850 | $297,000 | $438,850 |
| 2020 | $314 | $468,870 | $0 | $0 |
| 2019 | $314 | $458,329 | $0 | $0 |
| 2018 | $309 | $449,783 | $0 | $0 |
| 2017 | $304 | $440,532 | $0 | $0 |
| 2016 | $304 | $431,472 | $0 | $0 |
| 2015 | $288 | $428,473 | $0 | $0 |
| 2014 | $288 | $425,073 | $0 | $0 |
Mortgage History
| Date | Status | Loan Amount | Loan Type |
|---|---|---|---|
| Previous Owner | $582,000 | New Conventional | |
| Previous Owner | $680,800 | New Conventional | |
| Previous Owner | $200,000 | Credit Line Revolving | |
| Previous Owner | $150,000 | Credit Line Revolving | |
| Previous Owner | $237,000 | Unknown | |
| Previous Owner | $75,000 | Credit Line Revolving | |
| Previous Owner | $75,000 | New Conventional | |
| Previous Owner | $20,000 | Credit Line Revolving |
Deed History
| Date | Type | Sale Price | Title Company |
|---|---|---|---|
| Warranty Deed | $1,100,000 | None Listed On Document | |
| Quit Claim Deed | -- | Judith Ann Just Attorney Pa | |
| Warranty Deed | $851,000 | Attorney | |
| Warranty Deed | $103,300 | -- | |
| Deed | $85,800 | -- | |
| Deed | $100 | -- |
Similar Homes in the area
Source: Martin County REALTORS® of the Treasure Coast
MLS Number: M20045613
APN: 26-37-41-015-000-00440-2
- 130 N Sewalls Point Rd
- 2964 NE Sewalls Landing Way
- 1405 NE Indian River Dr Unit 23
- 1405 NE Indian River Dr Unit 22
- 1405 NE Indian River Dr Unit 19
- 1529 NE Outrigger Landings Dr Unit 304
- 31 NE Lofting Way
- 1331 NE Langford Ln
- 2465 NE Evinrude Cir
- 1440 NE Langford Ln
- 1347 NE Sago Dr
- 7 Perriwinkle Cir
- 215 NE Coastal Dr
- 33 N Sewalls Point Rd Unit Parcel 1
- 33 N Sewalls Point Rd Unit B
- 1574 NE Arch Ave
- 1980 NE Dixie Hwy
- 2340 NE Rustic Way
- 1933 NE Lake Place
- 20 Banyan Rd
