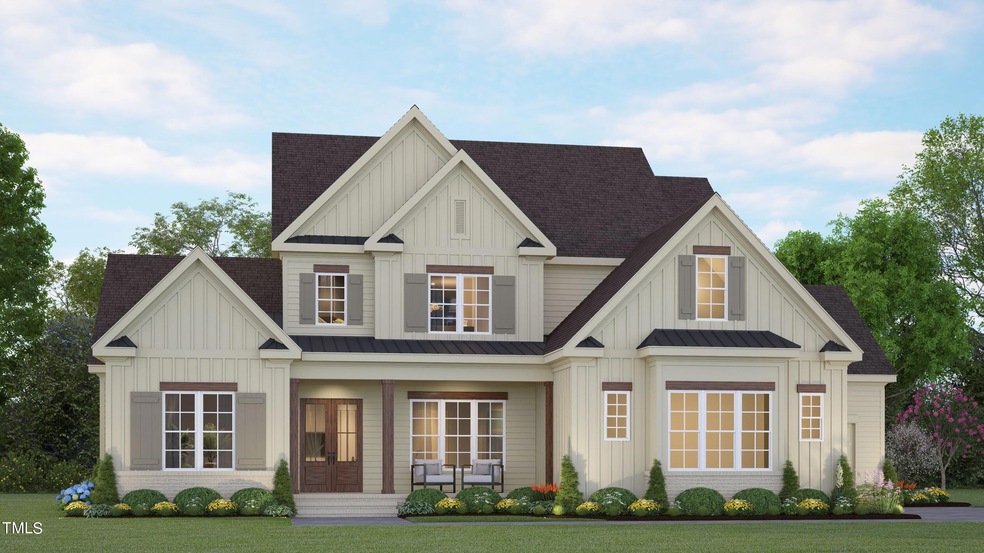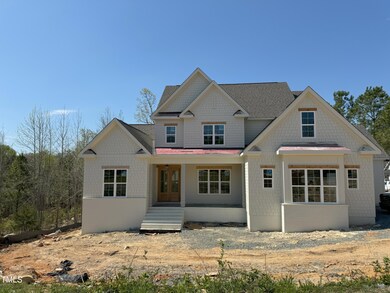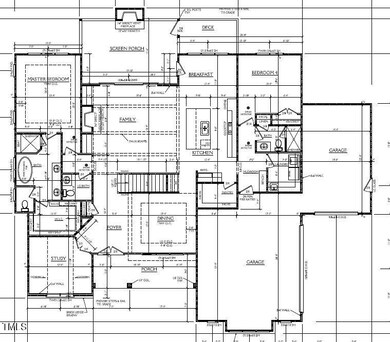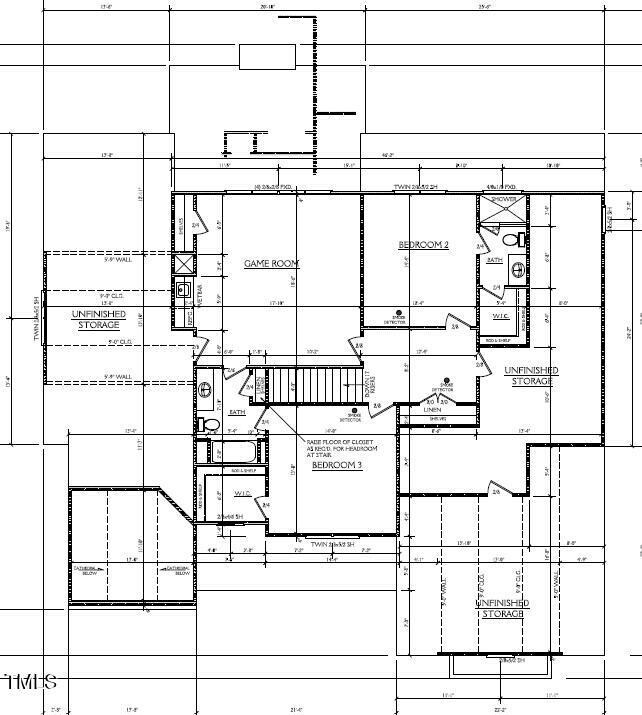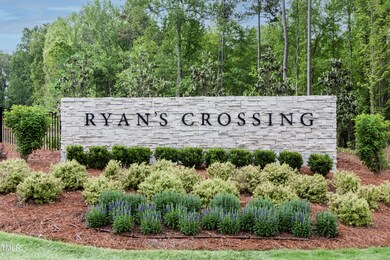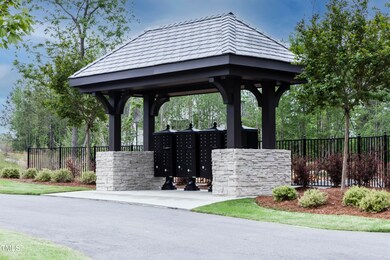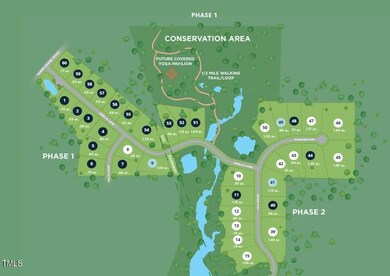
23 Delia Ln Chapel Hill, NC 27516
Baldwin NeighborhoodHighlights
- New Construction
- 0.65 Acre Lot
- Wood Flooring
- Margaret B. Pollard Middle School Rated A-
- Craftsman Architecture
- 2 Fireplaces
About This Home
As of July 2024Welcome to another exceptional home crafted by award winning Horizon Custom Builders! This beautiful new home is nestled within the coveted Ryan's Crossing community. Boasting 4 bedrooms and 4.5 baths, this home offers an impeccable layout designed for seamless main floor living. Enticing features include an expansive open floor plan complemented by a walk-in pantry, a thoughtfully crafted study with cathedral ceiiling, a convenient mudroom, a versatile rec room, and ample storage space throughout. Downstairs discover a large master bedroom suite and an additional bedroom plus well-appointed study. Upstairs finds two additional bedrooms, a generously sized bonus/rec room, and even more storage options. Embrace the serenity of nature within Ryan's Crossing, an environmentally conscious community featuring amenities such as an open-air yoga pavilion, 46 acres of conservation and picturesque nature trails planned for neighborhood completion.
Home Details
Home Type
- Single Family
Est. Annual Taxes
- $794
Year Built
- Built in 2024 | New Construction
Lot Details
- 0.65 Acre Lot
HOA Fees
- $98 Monthly HOA Fees
Parking
- 3 Car Attached Garage
Home Design
- Craftsman Architecture
- Cottage
- Block Foundation
- Shingle Roof
- Board and Batten Siding
Interior Spaces
- 3,300 Sq Ft Home
- 2-Story Property
- 2 Fireplaces
Flooring
- Wood
- Carpet
Bedrooms and Bathrooms
- 4 Bedrooms
Schools
- Chatham Grove Elementary School
- Margaret B Pollard Middle School
- Northwood High School
Utilities
- Central Air
- Heating System Uses Natural Gas
- Heat Pump System
- Tankless Water Heater
- Septic Tank
Listing and Financial Details
- Home warranty included in the sale of the property
- Assessor Parcel Number 0094220
Community Details
Overview
- Association fees include ground maintenance
- Ryan's Crossing HOA, Phone Number (919) 240-4045
- Built by Horizon Custom Builders, LLC
- Ryans Crossing Subdivision
- Maintained Community
Recreation
- Jogging Path
Map
Home Values in the Area
Average Home Value in this Area
Property History
| Date | Event | Price | Change | Sq Ft Price |
|---|---|---|---|---|
| 07/01/2024 07/01/24 | Sold | $1,200,481 | +0.5% | $364 / Sq Ft |
| 05/26/2024 05/26/24 | Pending | -- | -- | -- |
| 04/12/2024 04/12/24 | For Sale | $1,195,000 | -- | $362 / Sq Ft |
Tax History
| Year | Tax Paid | Tax Assessment Tax Assessment Total Assessment is a certain percentage of the fair market value that is determined by local assessors to be the total taxable value of land and additions on the property. | Land | Improvement |
|---|---|---|---|---|
| 2024 | $2,714 | $318,173 | $97,689 | $220,484 |
| 2023 | $2,714 | $97,689 | $97,689 | $0 |
| 2022 | $765 | $97,689 | $97,689 | $0 |
| 2021 | $0 | $97,689 | $97,689 | $0 |
| 2020 | $0 | $0 | $0 | $0 |
Mortgage History
| Date | Status | Loan Amount | Loan Type |
|---|---|---|---|
| Open | $960,385 | New Conventional | |
| Previous Owner | $768,750 | Construction |
Deed History
| Date | Type | Sale Price | Title Company |
|---|---|---|---|
| Warranty Deed | $1,200,500 | None Listed On Document | |
| Special Warranty Deed | $133,500 | Holt Thomas R |
Similar Homes in Chapel Hill, NC
Source: Doorify MLS
MLS Number: 10022667
APN: 0094220
- 20 Lila Dr
- 142 Lila Dr
- 109 Evander Way
- 131 Evander Way
- 175 Stonecrest Way
- 1269 Manns Chapel Rd
- 472 Stonecrest Way
- 473 Abercorn Cir
- 330 Middleton Place
- 67 Versailles Ln
- 140 Noble Reserve Way
- 149 Logbridge Rd
- 167 Logbridge Rd
- 201 Bluffwood Ave
- 222 Kenwood Ln
- 85 Noble Reserve Way
- 288 Whispering Wind Dr
- 75 Scott Ridge Dr
- 183 Post Oak Rd
- 18 Green Ridge Ln
