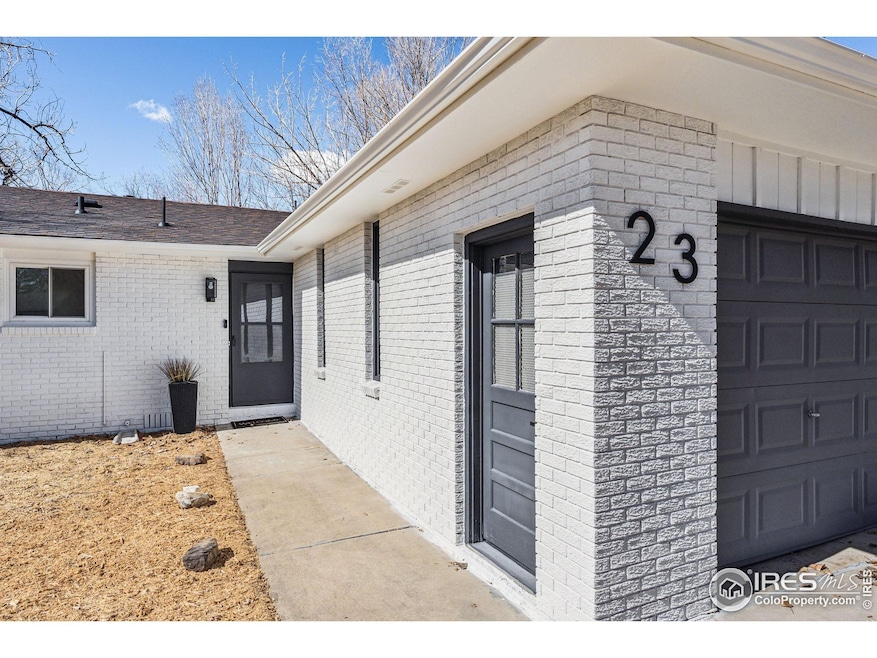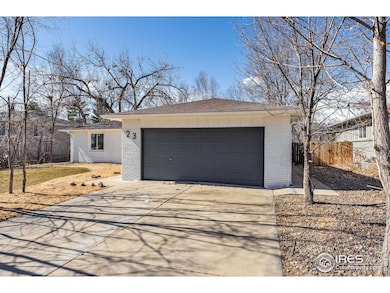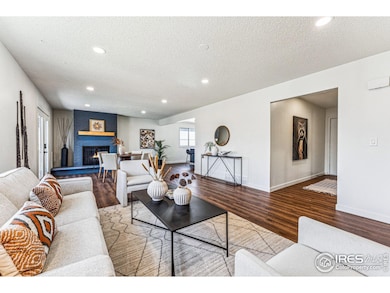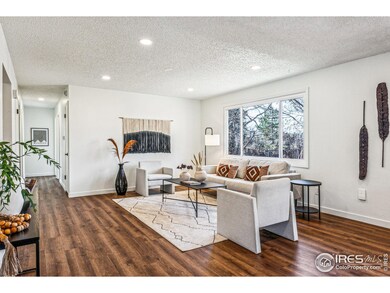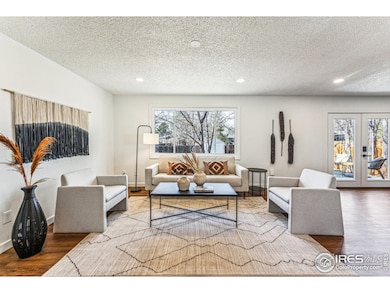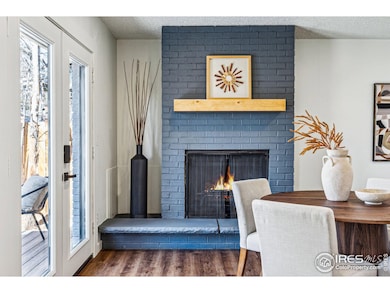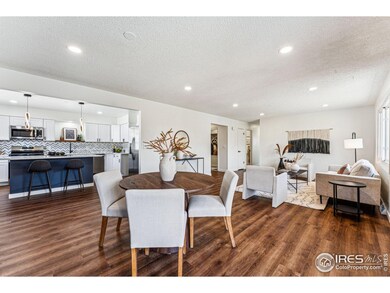
23 Durian Ct Longmont, CO 80503
Longmont Estates NeighborhoodHighlights
- City View
- Open Floorplan
- Contemporary Architecture
- Longmont Estates Elementary School Rated A-
- Deck
- No HOA
About This Home
As of March 2025Step into this fully remodeled, contemporary 3-bed, 2-bath ranch and prepare to be wowed. Completed just last week, this home offers a perfect blend of modern style, comfortable living, and inviting spaces. Large windows flood the space with natural light and the open layout creates an easy, seamless flow, with a cozy, wood-burning fireplace. Thoughtfully designed for both beauty and function, the new kitchen, features sleek cabinetry, quartz countertops, and stylish fixtures, this spaces makes cooking and gathering effortless and enjoyable. On the other side of the home, a separate hallway leads to the private living quarters. The primary suite offers a peaceful retreat with its own ensuite bath, complete with a double vanity and elegant finishes. Two additional bedrooms and a 2nd luxury bathroom, provide plenty of space and comfort. French doors off the main living area lead to a new deck - an ideal spot for outdoor dining, morning coffee, or unwinding under the stars. The fully fenced backyard offers plenty of room for play, gardening, or simply relaxing under the shade of mature trees, with partial mountain views adding to the charm. 2012 Furnace, 2018 Water heater and Roof). This home is perfect for anyone seeking a move-in-ready, beautifully refreshed space with easy access to shopping, coffee-shops, and CO's great outdoors. Excellent schools and only 20' from Bldr. The oversized 2-car garage has plenty of room for all your gear and toys. Don't miss this rare find - it won't last long!Seller is a licensed real estate broker in Colorado
Home Details
Home Type
- Single Family
Est. Annual Taxes
- $2,221
Year Built
- Built in 1974
Lot Details
- 8,546 Sq Ft Lot
- Cul-De-Sac
- Southeast Facing Home
- Wood Fence
- Level Lot
Parking
- 2 Car Attached Garage
- Garage Door Opener
Home Design
- Contemporary Architecture
- Brick Veneer
- Wood Frame Construction
- Composition Roof
Interior Spaces
- 1,508 Sq Ft Home
- 1-Story Property
- Open Floorplan
- Ceiling Fan
- Double Pane Windows
- French Doors
- Great Room with Fireplace
- Dining Room
- City Views
Kitchen
- Eat-In Kitchen
- Gas Oven or Range
- Self-Cleaning Oven
- Microwave
- Dishwasher
- Kitchen Island
- Disposal
Flooring
- Carpet
- Luxury Vinyl Tile
Bedrooms and Bathrooms
- 3 Bedrooms
- Primary bathroom on main floor
Laundry
- Laundry on main level
- Dryer
- Washer
Accessible Home Design
- Low Pile Carpeting
Outdoor Features
- Deck
- Exterior Lighting
- Outdoor Storage
Schools
- Longmont Estates Elementary School
- Westview Middle School
- Silver Creek High School
Utilities
- Cooling Available
- Forced Air Heating System
- High Speed Internet
- Satellite Dish
- Cable TV Available
Community Details
- No Home Owners Association
- Western Hill Subdivision
Listing and Financial Details
- Assessor Parcel Number R0043711
Map
Home Values in the Area
Average Home Value in this Area
Property History
| Date | Event | Price | Change | Sq Ft Price |
|---|---|---|---|---|
| 03/28/2025 03/28/25 | Sold | $577,000 | +2.5% | $383 / Sq Ft |
| 02/28/2025 02/28/25 | For Sale | $563,000 | +37.3% | $373 / Sq Ft |
| 12/13/2024 12/13/24 | Sold | $410,000 | -10.7% | $272 / Sq Ft |
| 11/01/2024 11/01/24 | Pending | -- | -- | -- |
| 10/22/2024 10/22/24 | Price Changed | $459,000 | -3.4% | $304 / Sq Ft |
| 10/15/2024 10/15/24 | Price Changed | $475,000 | -2.9% | $315 / Sq Ft |
| 09/25/2024 09/25/24 | For Sale | $489,000 | -- | $324 / Sq Ft |
Tax History
| Year | Tax Paid | Tax Assessment Tax Assessment Total Assessment is a certain percentage of the fair market value that is determined by local assessors to be the total taxable value of land and additions on the property. | Land | Improvement |
|---|---|---|---|---|
| 2024 | $2,191 | $29,922 | $6,465 | $23,457 |
| 2023 | $2,191 | $29,922 | $10,151 | $23,457 |
| 2022 | $1,814 | $25,277 | $7,742 | $17,535 |
| 2021 | $1,837 | $26,004 | $7,965 | $18,039 |
| 2020 | $1,693 | $24,582 | $7,293 | $17,289 |
| 2019 | $2,350 | $24,582 | $7,293 | $17,289 |
| 2018 | $2,007 | $21,125 | $7,344 | $13,781 |
| 2017 | $1,979 | $23,354 | $8,119 | $15,235 |
| 2016 | $1,770 | $18,515 | $8,756 | $9,759 |
| 2015 | $1,686 | $15,434 | $4,139 | $11,295 |
| 2014 | $1,442 | $15,434 | $4,139 | $11,295 |
Mortgage History
| Date | Status | Loan Amount | Loan Type |
|---|---|---|---|
| Open | $461,600 | New Conventional | |
| Previous Owner | $307,500 | New Conventional | |
| Previous Owner | $390,000 | New Conventional | |
| Previous Owner | $288,500 | New Conventional | |
| Previous Owner | $324,000 | New Conventional | |
| Previous Owner | $316,000 | New Conventional | |
| Previous Owner | $295,000 | New Conventional | |
| Previous Owner | $200,000 | Future Advance Clause Open End Mortgage | |
| Previous Owner | $192,000 | Credit Line Revolving | |
| Previous Owner | $64,200 | Credit Line Revolving | |
| Previous Owner | $185,400 | Stand Alone Refi Refinance Of Original Loan | |
| Previous Owner | $204,250 | New Conventional | |
| Previous Owner | $211,690 | FHA | |
| Previous Owner | $40,000 | Credit Line Revolving | |
| Previous Owner | $20,373 | Credit Line Revolving | |
| Previous Owner | $169,600 | Unknown | |
| Previous Owner | $31,000 | Credit Line Revolving | |
| Previous Owner | $20,000 | Unknown | |
| Previous Owner | $148,800 | Unknown |
Deed History
| Date | Type | Sale Price | Title Company |
|---|---|---|---|
| Warranty Deed | $577,000 | None Listed On Document | |
| Special Warranty Deed | $410,000 | Fntc | |
| Special Warranty Deed | $410,000 | Fntc | |
| Interfamily Deed Transfer | -- | Fidelity National Title Insu | |
| Warranty Deed | $186,000 | Commonwealth Title | |
| Warranty Deed | $60,000 | -- | |
| Deed | -- | -- | |
| Quit Claim Deed | -- | -- | |
| Deed | $36,000 | -- |
Similar Homes in Longmont, CO
Source: IRES MLS
MLS Number: 1027087
APN: 1205324-20-009
- 909 Reynolds Farm Ln Unit C2
- 1011 Hover St Unit A-D
- 883 Widgeon Cir
- 1110 Hover St
- 824 Hover St
- 1333 Charles Dr Unit 15
- 2823 Mountain View Ave
- 724 Widgeon Cir
- 822 Hover St
- 1379 Charles Dr Unit 5
- 1379 Charles Dr Unit 6
- 1379 Charles Dr Unit 4
- 1379 Charles Dr Unit 7
- 707 Longs Peak Ln
- 2604 Elmhurst Cir
- 1051 Sumac St
- 1406 Hover St
- 2010 9th Ave
- 2417 15th Ave
- 2325 15th Ave
