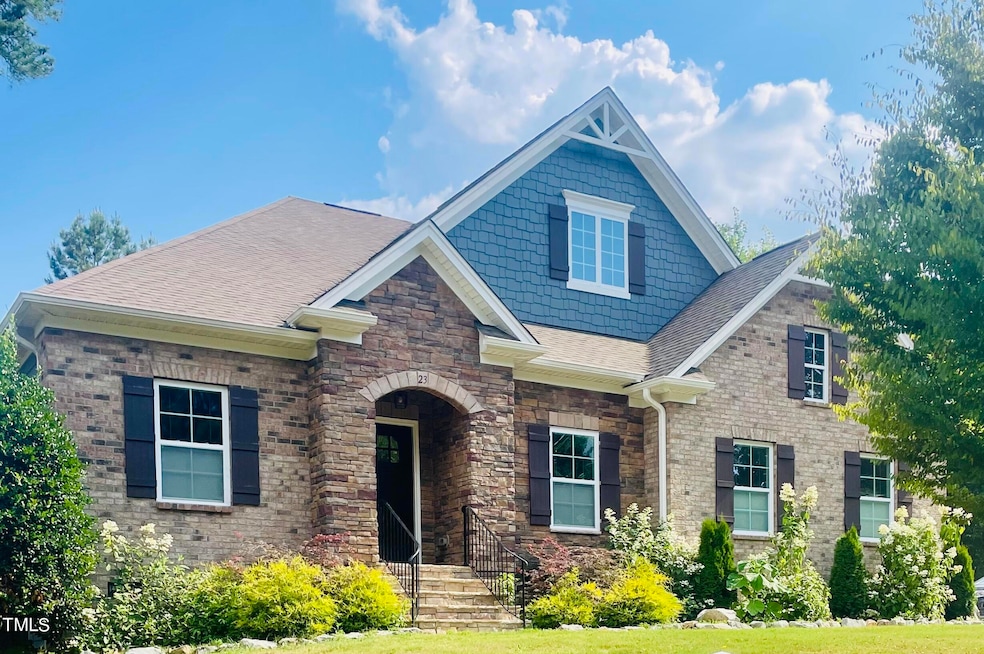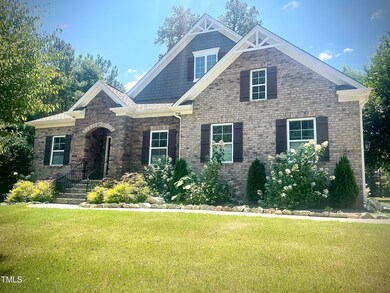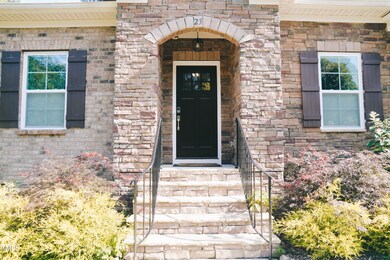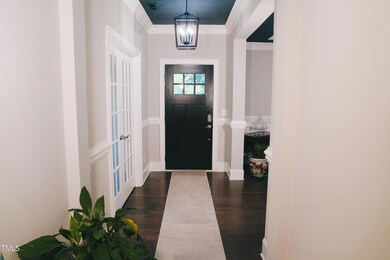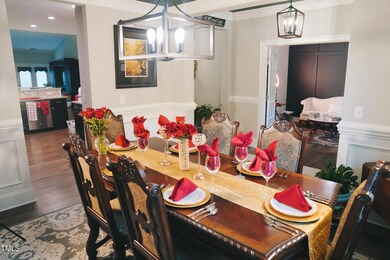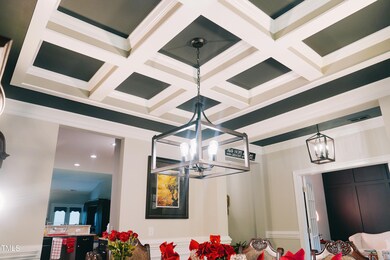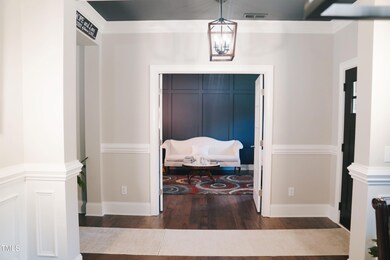
23 Dusty Arbor Ln Pittsboro, NC 27312
Highlights
- Gated Community
- Deck
- Corner Lot
- Open Floorplan
- Wood Flooring
- High Ceiling
About This Home
As of January 2025A Must See!! This Beautiful Ranch Style Home is a rare find in one of the most desired locations of Pittsboro. This open concept home sits on a corner-lot in the gated community of The Parks at Meadowview. This 3-bedroom, 2.5 bath home offers many desirable features which include a 9' ceilings, fireplace in the living room, hardwood flooring and crown molding. In addition, the home features an office conveniently located right off the entry way, coffered ceiling in the dining room which adds an elegant touch. The spacious kitchen is a baker's dream as it features granite countertops, double wall oven, gas stovetop, plenty of cabinet space and custom pantry shelving. All kitchen appliances are stainless steel and will convey. All bedrooms have custom closets. The spacious owner's suite features tray ceilings, custom barn door, custom walk-in closet, soaker tub with large shower. The home has a large separate laundry room and the washer and dryer will convey with sale. The amazing features of this home continue with LED lighting fixtures throughout the inside and outside of home. The home also features a water filtration system and if these features were not enough the home has a fenced in backyard. The entertainment stand, master bedroom fireplace, living room wall decorations and barstool chairs will convey as well. Closing date would need to be scheduled out 45-60 days. This rare gem will not last long. This is a Must See! Schedule your showing today.
Home Details
Home Type
- Single Family
Est. Annual Taxes
- $3,050
Year Built
- Built in 2016
Lot Details
- 0.44 Acre Lot
- Property fronts a private road
- Back Yard Fenced
- Corner Lot
- Cleared Lot
HOA Fees
- $130 Monthly HOA Fees
Parking
- 2 Car Attached Garage
- Side Facing Garage
- Garage Door Opener
- Private Driveway
Home Design
- Brick Exterior Construction
- Brick Foundation
- Shingle Roof
- Stone
Interior Spaces
- 2,481 Sq Ft Home
- 1-Story Property
- Open Floorplan
- Built-In Features
- Crown Molding
- Coffered Ceiling
- Tray Ceiling
- High Ceiling
- Ceiling Fan
- Blinds
- Family Room
- Dining Room
- Home Office
- Neighborhood Views
- Basement
- Crawl Space
Kitchen
- Built-In Double Convection Oven
- Gas Cooktop
- Microwave
- Ice Maker
- Dishwasher
- Granite Countertops
- Disposal
Flooring
- Wood
- Tile
Bedrooms and Bathrooms
- 3 Bedrooms
- Walk-In Closet
- Double Vanity
- Private Water Closet
- Walk-in Shower
Laundry
- Laundry Room
- Dryer
Attic
- Pull Down Stairs to Attic
- Unfinished Attic
Home Security
- Home Security System
- Storm Doors
- Fire and Smoke Detector
Outdoor Features
- Deck
- Covered patio or porch
- Rain Gutters
Schools
- Pittsboro Elementary School
- Horton Middle School
- Northwood High School
Utilities
- Forced Air Heating and Cooling System
- Heating System Uses Natural Gas
- Natural Gas Connected
- Electric Water Heater
- Water Purifier
- Community Sewer or Septic
Listing and Financial Details
- Assessor Parcel Number 0084602
Community Details
Overview
- Association fees include ground maintenance
- Elite Management Inc. Association, Phone Number (919) 233-7660
- The Parks At Meadowview Subdivision
Recreation
- Community Playground
Security
- Gated Community
Map
Home Values in the Area
Average Home Value in this Area
Property History
| Date | Event | Price | Change | Sq Ft Price |
|---|---|---|---|---|
| 01/14/2025 01/14/25 | Sold | $605,000 | -7.6% | $244 / Sq Ft |
| 11/18/2024 11/18/24 | Pending | -- | -- | -- |
| 10/12/2024 10/12/24 | Price Changed | $655,000 | -1.5% | $264 / Sq Ft |
| 10/02/2024 10/02/24 | Price Changed | $665,000 | -1.5% | $268 / Sq Ft |
| 09/06/2024 09/06/24 | Price Changed | $675,000 | -2.2% | $272 / Sq Ft |
| 08/28/2024 08/28/24 | Price Changed | $689,900 | -1.4% | $278 / Sq Ft |
| 07/12/2024 07/12/24 | Price Changed | $699,900 | -2.8% | $282 / Sq Ft |
| 07/01/2024 07/01/24 | For Sale | $720,000 | +82.3% | $290 / Sq Ft |
| 12/14/2023 12/14/23 | Off Market | $395,000 | -- | -- |
| 08/31/2023 08/31/23 | Sold | $608,500 | -1.1% | $245 / Sq Ft |
| 07/15/2023 07/15/23 | Pending | -- | -- | -- |
| 07/13/2023 07/13/23 | For Sale | $615,000 | +55.7% | $248 / Sq Ft |
| 05/25/2021 05/25/21 | Sold | $395,000 | +3.9% | $160 / Sq Ft |
| 04/25/2021 04/25/21 | Pending | -- | -- | -- |
| 04/23/2021 04/23/21 | For Sale | $380,000 | -- | $154 / Sq Ft |
Tax History
| Year | Tax Paid | Tax Assessment Tax Assessment Total Assessment is a certain percentage of the fair market value that is determined by local assessors to be the total taxable value of land and additions on the property. | Land | Improvement |
|---|---|---|---|---|
| 2024 | $3,191 | $352,010 | $41,702 | $310,308 |
| 2023 | $3,191 | $352,010 | $41,702 | $310,308 |
| 2022 | $2,786 | $352,010 | $41,702 | $310,308 |
| 2021 | $2,911 | $352,010 | $41,702 | $310,308 |
| 2020 | $2,844 | $343,029 | $75,000 | $268,029 |
| 2019 | $2,844 | $343,029 | $75,000 | $268,029 |
| 2018 | $2,666 | $343,029 | $75,000 | $268,029 |
| 2017 | $2,700 | $343,029 | $75,000 | $268,029 |
| 2016 | $707 | $93,436 | $93,436 | $0 |
| 2015 | $696 | $93,436 | $93,436 | $0 |
| 2014 | $345 | $46,718 | $46,718 | $0 |
| 2013 | -- | $46,718 | $46,718 | $0 |
Mortgage History
| Date | Status | Loan Amount | Loan Type |
|---|---|---|---|
| Open | $484,000 | New Conventional | |
| Previous Owner | $541,800 | New Conventional | |
| Previous Owner | $245,500 | New Conventional | |
| Previous Owner | $268,150 | New Conventional |
Deed History
| Date | Type | Sale Price | Title Company |
|---|---|---|---|
| Warranty Deed | $605,000 | None Listed On Document | |
| Warranty Deed | -- | None Listed On Document | |
| Warranty Deed | $395,000 | None Available | |
| Special Warranty Deed | $336,000 | Attorney |
Similar Homes in Pittsboro, NC
Source: Doorify MLS
MLS Number: 10038763
APN: 84602
- 664 the Parks Dr
- 678 the Parks Dr
- 696 the Parks Dr
- 956 the Parks Dr
- 11 Swallow Tail
- 485 Chapel Ridge Dr
- 829 Chapel Ridge Dr
- 791 Chapel Ridge Dr
- 370 Chapel Ridge Dr
- 490 Chapel Ridge Dr
- 155 Gaines Trail
- 259 August Trce Dr
- 9 High Ridge Ln
- 21 Bob White Way
- 100 High Ridge Ln
- 149 Brandy Mill
- 127 Preston Trace
- 309 Millennium Dr
- 387 Rabbit Patch Rd
- 277 High Ridge Ln
