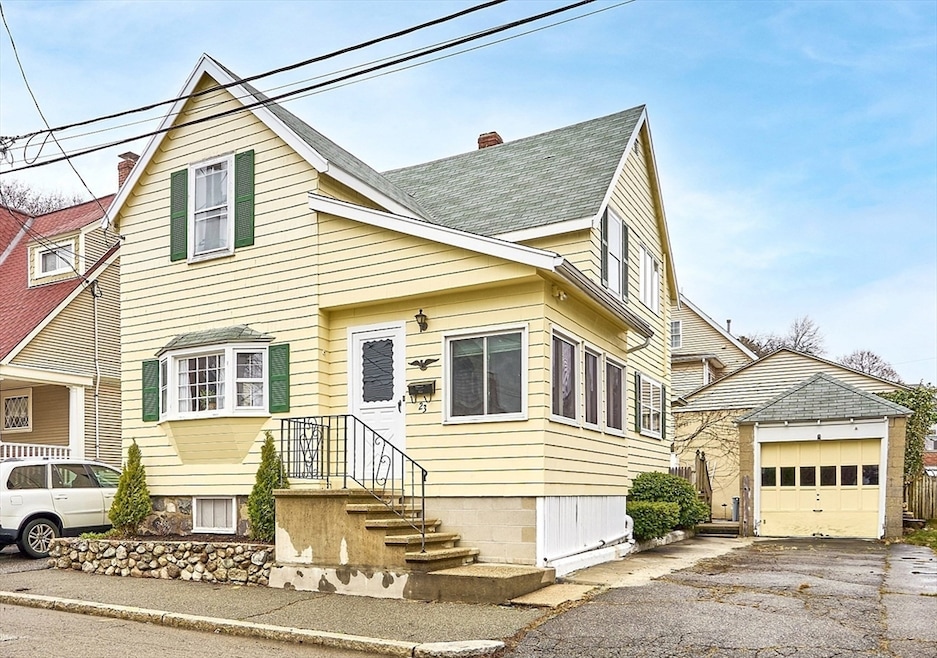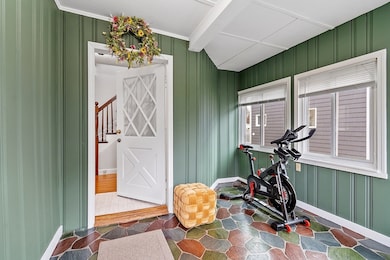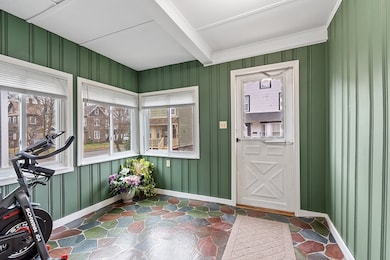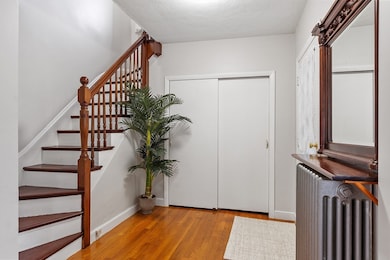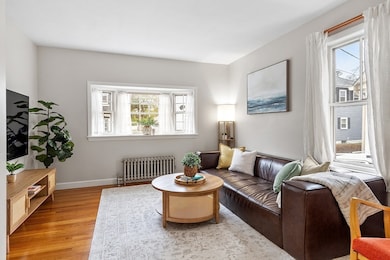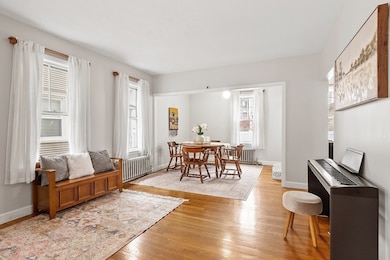
23 Ellsworth Ave Melrose, MA 02176
Melrose Highlands NeighborhoodEstimated payment $4,610/month
Highlights
- Golf Course Community
- 2-minute walk to Melrose Highlands
- Open Floorplan
- Roosevelt Elementary School Rated A
- Medical Services
- 4-minute walk to Dunton Park
About This Home
Practical perfection meets prime location in this refreshed Colonial. The bright, open layout showcases an updated kitchen with crisp white cabinets, stainless appliances, and black hardware that pops with modern contrast. Hardwood floors flow seamlessly through the main living spaces, while the enclosed front porch offers versatile space for a home gym or mudroom. The fully fenced yard delivers urban zen with its no-maintenance design - think patio and mulched gardens perfect for container plants. A workshop in the basement adds maker-space potential, while the one-car garage and two-car driveway handle parking with ease. Nearby is Whole Foods, coffee shops, restaurants, elementary schools, commuter rail, and parks. This turnkey home balances easy living with incredible accessibility - where convenience meets comfort in a thoroughly modern package.
Open House Schedule
-
Sunday, April 27, 202511:30 am to 1:00 pm4/27/2025 11:30:00 AM +00:004/27/2025 1:00:00 PM +00:00Add to Calendar
Home Details
Home Type
- Single Family
Est. Annual Taxes
- $5,191
Year Built
- Built in 1900
Lot Details
- 2,696 Sq Ft Lot
- Near Conservation Area
- Property is zoned URB
Parking
- 1 Car Detached Garage
- Driveway
- Open Parking
- Off-Street Parking
Home Design
- Colonial Architecture
- Stone Foundation
- Frame Construction
- Shingle Roof
Interior Spaces
- 1,194 Sq Ft Home
- Open Floorplan
Kitchen
- Range
- Microwave
- Dishwasher
- Stainless Steel Appliances
- Solid Surface Countertops
Flooring
- Wood
- Concrete
- Tile
- Vinyl
Bedrooms and Bathrooms
- 3 Bedrooms
- Primary bedroom located on second floor
- 1 Full Bathroom
- Bathtub with Shower
Laundry
- Dryer
- Washer
Basement
- Basement Fills Entire Space Under The House
- Interior Basement Entry
- Laundry in Basement
Eco-Friendly Details
- Energy-Efficient Thermostat
Outdoor Features
- Patio
- Porch
Location
- Property is near public transit
- Property is near schools
Schools
- Apply Elementary School
- Mvmms Middle School
- MHS High School
Utilities
- No Cooling
- Heating System Uses Oil
- Heating System Uses Steam
- Water Heater
Listing and Financial Details
- Assessor Parcel Number M:C12 P:0000052,659006
Community Details
Overview
- No Home Owners Association
Amenities
- Medical Services
- Shops
- Coin Laundry
Recreation
- Golf Course Community
- Tennis Courts
- Community Pool
- Park
- Jogging Path
- Bike Trail
Map
Home Values in the Area
Average Home Value in this Area
Tax History
| Year | Tax Paid | Tax Assessment Tax Assessment Total Assessment is a certain percentage of the fair market value that is determined by local assessors to be the total taxable value of land and additions on the property. | Land | Improvement |
|---|---|---|---|---|
| 2025 | $52 | $524,300 | $320,900 | $203,400 |
| 2024 | $5,067 | $510,300 | $311,500 | $198,800 |
| 2023 | $4,905 | $470,700 | $283,200 | $187,500 |
| 2022 | $4,903 | $463,900 | $283,200 | $180,700 |
| 2021 | $4,764 | $435,100 | $264,300 | $170,800 |
| 2020 | $4,495 | $406,800 | $236,000 | $170,800 |
| 2019 | $4,057 | $375,300 | $218,100 | $157,200 |
| 2018 | $4,027 | $355,400 | $198,200 | $157,200 |
| 2017 | $3,908 | $331,200 | $188,800 | $142,400 |
| 2016 | $3,799 | $308,100 | $184,100 | $124,000 |
| 2015 | $3,599 | $277,700 | $160,500 | $117,200 |
| 2014 | $3,437 | $258,800 | $141,600 | $117,200 |
Property History
| Date | Event | Price | Change | Sq Ft Price |
|---|---|---|---|---|
| 04/16/2025 04/16/25 | For Sale | $749,900 | +31.3% | $628 / Sq Ft |
| 03/28/2022 03/28/22 | Sold | $571,000 | +14.4% | $478 / Sq Ft |
| 02/23/2022 02/23/22 | Pending | -- | -- | -- |
| 02/16/2022 02/16/22 | For Sale | $499,000 | -- | $418 / Sq Ft |
Deed History
| Date | Type | Sale Price | Title Company |
|---|---|---|---|
| Not Resolvable | $571,000 | None Available | |
| Deed | $1,121,250 | -- | |
| Deed | $1,121,250 | -- |
Mortgage History
| Date | Status | Loan Amount | Loan Type |
|---|---|---|---|
| Open | $228,400 | Purchase Money Mortgage | |
| Closed | $228,400 | Purchase Money Mortgage | |
| Previous Owner | $840,937 | Purchase Money Mortgage |
Similar Homes in Melrose, MA
Source: MLS Property Information Network (MLS PIN)
MLS Number: 73360339
APN: MELR-000012C-000000-000052
- 260 Tremont St Unit 13
- 585 Franklin St Unit 4
- 43-51 Albion St Unit C-8
- 78 Richardson Rd
- 15 Apthorp Rd
- 33 Nowell Rd
- 53 Melrose St Unit 7G
- 19 Clifton Park
- 181 Ashland St
- 89 Sargent St
- 23 Summit Ave
- 180 Green St Unit 511
- 22 Ells Ave
- 814 Main St Unit 301
- 143 Rowe St
- 24 Otis St
- 51 Clifford St Unit 51
- 133 Bellevue Ave
- 61 Bay State Rd
- 41 Harrison St
