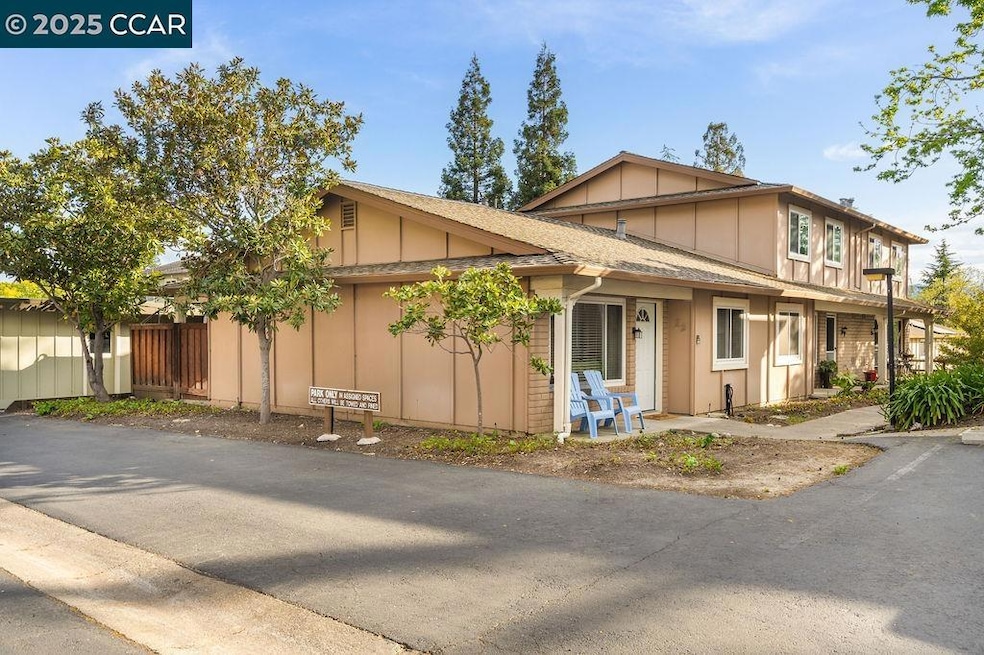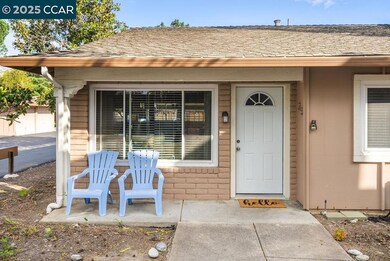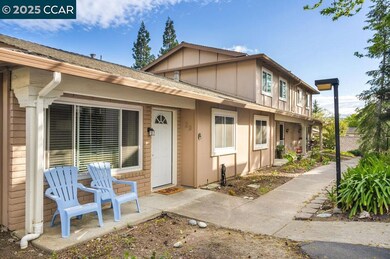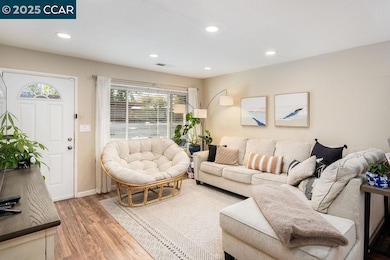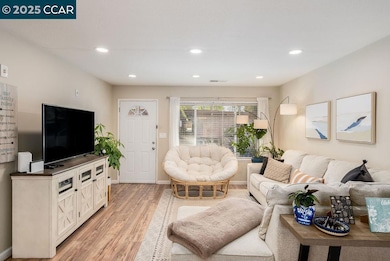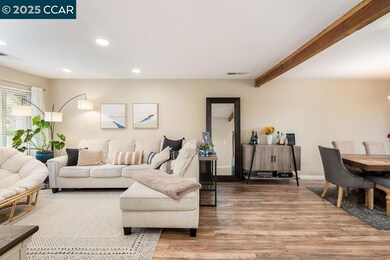
23 Fountainhead Ct Martinez, CA 94553
Hidden Valley NeighborhoodHighlights
- Updated Kitchen
- Solid Surface Countertops
- 1 Car Detached Garage
- College Park High School Rated A-
- Community Pool
- Landscaped
About This Home
As of March 2025This modern 3 bed, 2 bath condo offers the perfect blend of style and convenience. It is located in a desirable community with access to a refreshing pool in the heart of the complex. Inside, you'll find sleek laminate flooring and recessed lighting that create a bright and open atmosphere. The great room and living area provide a spacious setting for relaxation and entertainment. The kitchen and bathrooms have modern cabinetry, contemporary hardware, and high-quality fixtures and finishes, ensuring functionality and elegance. Enjoy the convenience of an in-unit washer and dryer, and extend your living space outdoors with a private backyard patio—ideal for quiet mornings or leisurely evenings. Situated near the junction of Highways 4 and 680, the condo is just moments away from downtown Concord and Pleasant Hill. It's also close to schools, local shopping, and various restaurants. Garage is directly behind unit and property also has a uncovered assigned parking space. HOA covers water, all outdoor maintenance including roof and fence. Landscaping comes once a week. Pool has solar heating. Come take a look, this may be exactly what you are looking for!
Townhouse Details
Home Type
- Townhome
Est. Annual Taxes
- $5,952
Year Built
- Built in 1973
Lot Details
- 1,440 Sq Ft Lot
- Back Yard Fenced
- Landscaped
HOA Fees
- $487 Monthly HOA Fees
Parking
- 1 Car Detached Garage
- Carport
- On-Street Parking
Home Design
- Shingle Roof
- Wood Siding
- Composition Shingle
Interior Spaces
- 1-Story Property
- Laminate Flooring
Kitchen
- Updated Kitchen
- Electric Cooktop
- Microwave
- Dishwasher
- Solid Surface Countertops
Bedrooms and Bathrooms
- 3 Bedrooms
- 2 Full Bathrooms
Laundry
- Dryer
- Washer
- 220 Volts In Laundry
Home Security
Utilities
- Forced Air Heating and Cooling System
- 220 Volts in Kitchen
Listing and Financial Details
- Assessor Parcel Number 1553000231
Community Details
Overview
- Association fees include common area maintenance, exterior maintenance, reserves, water/sewer, ground maintenance
- 100 Units
- Miramonte Association
- Fountainhead Subdivision
Recreation
- Community Pool
Security
- Fire and Smoke Detector
Map
Home Values in the Area
Average Home Value in this Area
Property History
| Date | Event | Price | Change | Sq Ft Price |
|---|---|---|---|---|
| 03/14/2025 03/14/25 | Sold | $580,000 | +17.2% | $501 / Sq Ft |
| 02/24/2025 02/24/25 | Pending | -- | -- | -- |
| 02/16/2025 02/16/25 | For Sale | $495,000 | +25.3% | $427 / Sq Ft |
| 02/04/2025 02/04/25 | Off Market | $395,000 | -- | -- |
| 12/15/2016 12/15/16 | Sold | $395,000 | +5.3% | $341 / Sq Ft |
| 11/18/2016 11/18/16 | Pending | -- | -- | -- |
| 11/18/2016 11/18/16 | For Sale | $375,000 | -- | $324 / Sq Ft |
Tax History
| Year | Tax Paid | Tax Assessment Tax Assessment Total Assessment is a certain percentage of the fair market value that is determined by local assessors to be the total taxable value of land and additions on the property. | Land | Improvement |
|---|---|---|---|---|
| 2024 | $5,952 | $449,439 | $284,456 | $164,983 |
| 2023 | $5,842 | $440,628 | $278,879 | $161,749 |
| 2022 | $5,794 | $431,989 | $273,411 | $158,578 |
| 2021 | $5,617 | $423,519 | $268,050 | $155,469 |
| 2019 | $5,447 | $410,958 | $260,100 | $150,858 |
| 2018 | $5,316 | $402,900 | $255,000 | $147,900 |
| 2017 | $5,143 | $395,000 | $250,000 | $145,000 |
| 2016 | $2,964 | $207,172 | $109,038 | $98,134 |
| 2015 | $2,923 | $204,061 | $107,401 | $96,660 |
| 2014 | $2,868 | $200,065 | $105,298 | $94,767 |
Mortgage History
| Date | Status | Loan Amount | Loan Type |
|---|---|---|---|
| Open | $130,000 | Credit Line Revolving | |
| Previous Owner | $360,000 | New Conventional | |
| Previous Owner | $387,845 | FHA | |
| Previous Owner | $248,500 | New Conventional | |
| Previous Owner | $173,992 | FHA | |
| Previous Owner | $344,000 | Fannie Mae Freddie Mac | |
| Previous Owner | $43,000 | Credit Line Revolving | |
| Previous Owner | $34,500 | Credit Line Revolving | |
| Previous Owner | $276,000 | VA | |
| Previous Owner | $238,400 | Purchase Money Mortgage | |
| Previous Owner | $95,000 | Purchase Money Mortgage | |
| Closed | $59,600 | No Value Available |
Deed History
| Date | Type | Sale Price | Title Company |
|---|---|---|---|
| Grant Deed | $580,000 | Chicago Title | |
| Interfamily Deed Transfer | -- | Fidelity National Title Co | |
| Grant Deed | $395,000 | Chicago Title Company | |
| Interfamily Deed Transfer | -- | Pacific Coast Title Company | |
| Grant Deed | $190,000 | Lsi Title Agency Inc | |
| Interfamily Deed Transfer | -- | Lsi Title Agency Inc | |
| Trustee Deed | $165,750 | None Available | |
| Grant Deed | $298,000 | American Title | |
| Grant Deed | $120,000 | Placer Title Company |
Similar Homes in Martinez, CA
Source: Contra Costa Association of REALTORS®
MLS Number: 41084906
APN: 155-300-023-1
- 56 Fountainhead Ct
- 2277 Stillcreek Ct
- 2007 Fries Ct
- 2135 Rock Pass Place
- 4972 Whittenmyer Ct
- 4911 Thatcher Dr
- 372 Glacier Dr
- 2415 Deer Tree Ct
- 162 Holiday Hills Dr
- 1167 Temple Dr
- 4836 Starflower Dr
- 212 Carolos Dr
- 123 Williamson Ct
- 1208 Temple Dr
- 210 Patrick Dr
- 2408 Heatherleaf Ln
- 124 Fuschia Ct
- 383 Holiday Hills Dr
- 228 Holiday Hills Dr
- 120 Gardenia Ct
