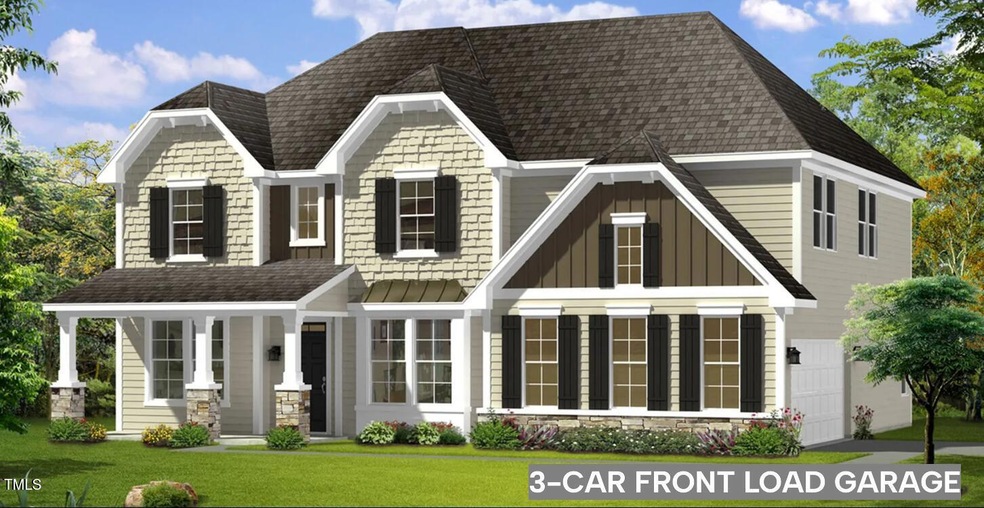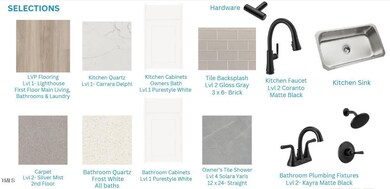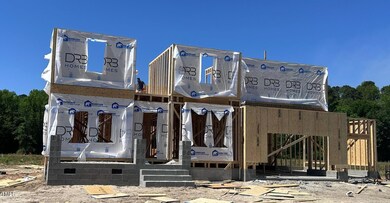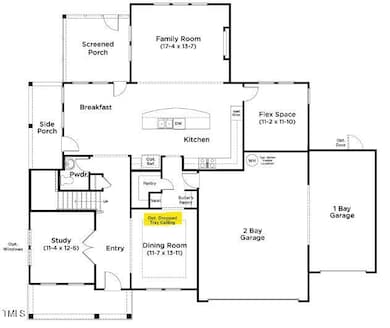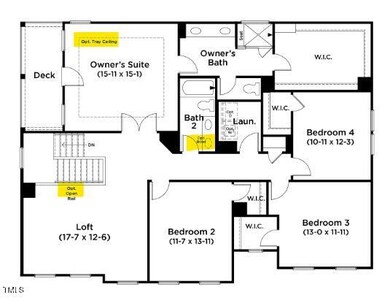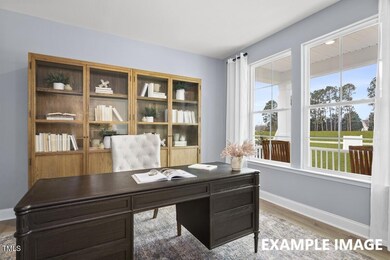
23 Frost Meadow Way Unit Lot112 Lillington, NC 27546
Estimated payment $3,523/month
Highlights
- New Construction
- Traditional Architecture
- Quartz Countertops
- Open Floorplan
- Corner Lot
- L-Shaped Dining Room
About This Home
3 CAR GARAGE ALERT! Beautiful home on 0.58 acres! Welcome to Blake Pond. Located minutes from Downtown Lillington and Downtown Angier. The Stonefield plan is wide open with tons of space. In the luxurious kitchen you will find ample amounts of cabinet and storage space between the kitchen, butler's pantry and large walk in pantry. The main floor is spacious and open with a study and dining room when you first enter the home. Moving into the main living space, you'll find a sizable living room and breakfast area that is open to the kitchen. The flex room off the kitchen is great for a playroom or extra office. The primary suite is located on the second floor. The primary bath features a 5 ft tile shower with a
bench, double sinks with quartz countertops, and an extra-large walk in closet. Upstairs has a large open loft perfect for a variety of usages. Enjoy your morning coffee of your screened in porch. Home is about to start construction, estimated completion is August 2025. ***Renderings, virtual tour, and pictures are of a model home of the same floorplan and used for representational purposes only***
Home Details
Home Type
- Single Family
Year Built
- Built in 2025 | New Construction
Lot Details
- 0.58 Acre Lot
- Corner Lot
HOA Fees
- $63 Monthly HOA Fees
Parking
- 3 Car Attached Garage
- Front Facing Garage
- Garage Door Opener
- Private Driveway
- 4 Open Parking Spaces
Home Design
- Home is estimated to be completed on 8/11/25
- Traditional Architecture
- Block Foundation
- Architectural Shingle Roof
- Vinyl Siding
Interior Spaces
- 3,176 Sq Ft Home
- 2-Story Property
- Open Floorplan
- Tray Ceiling
- Smooth Ceilings
- Ceiling Fan
- Family Room
- L-Shaped Dining Room
- Breakfast Room
- Screened Porch
- Pull Down Stairs to Attic
Kitchen
- Butlers Pantry
- Built-In Electric Oven
- Electric Cooktop
- Microwave
- Dishwasher
- Kitchen Island
- Quartz Countertops
Flooring
- Carpet
- Luxury Vinyl Tile
Bedrooms and Bathrooms
- 4 Bedrooms
- Walk-In Closet
- Double Vanity
Laundry
- Laundry Room
- Laundry on upper level
- Washer and Electric Dryer Hookup
Outdoor Features
- Rain Gutters
Schools
- Buies Creek Elementary School
- Harnett Central Middle School
- Harnett Central High School
Utilities
- Forced Air Zoned Cooling and Heating System
- Heat Pump System
- Septic Tank
Community Details
- Association fees include trash
- Charleston Management Group Association, Phone Number (919) 847-3003
- Built by DRB Homes
- Blake Pond Subdivision, Stonefield Floorplan
Listing and Financial Details
- Home warranty included in the sale of the property
- Assessor Parcel Number 110680 0030 25
Map
Home Values in the Area
Average Home Value in this Area
Property History
| Date | Event | Price | Change | Sq Ft Price |
|---|---|---|---|---|
| 04/04/2025 04/04/25 | Price Changed | $525,595 | +5.1% | $165 / Sq Ft |
| 01/28/2025 01/28/25 | Price Changed | $500,000 | -7.4% | $157 / Sq Ft |
| 01/27/2025 01/27/25 | For Sale | $540,000 | -- | $170 / Sq Ft |
Similar Homes in Lillington, NC
Source: Doorify MLS
MLS Number: 10073047
- 23 Frost Meadow Way
- 95 Great Smoky Place
- 63 Whimbrel Ct
- 122 Whimbrel Ct
- 150 Whimbrel Ct
- 56 Great Smoky Place
- 56 Great Smoky Place
- 56 Great Smoky Place
- 56 Great Smoky Place
- 56 Great Smoky Place
- 56 Great Smoky Place
- 56 Great Smoky Place
- 56 Great Smoky Place
- 56 Great Smoky Place
- 56 Great Smoky Place
- 56 Great Smoky Place
- 247 Anna St
- 1178 Sheriff Johnson Rd
- 123 Ariel St
- 70 Ariel St
