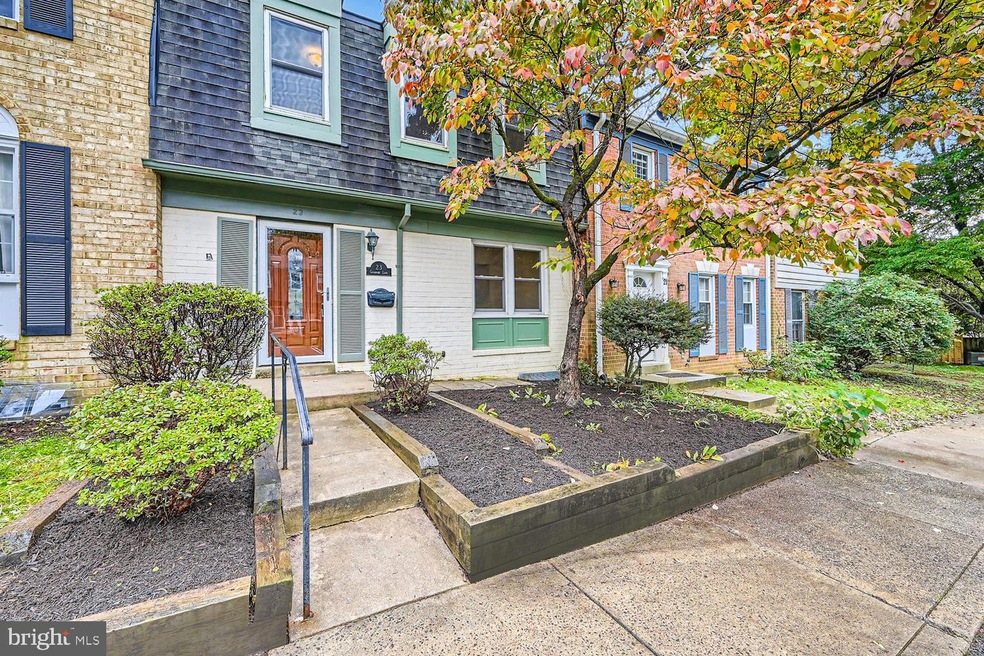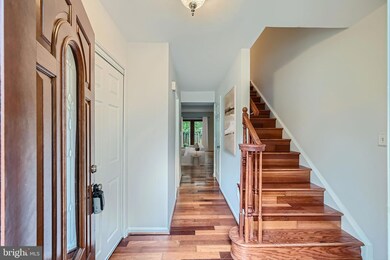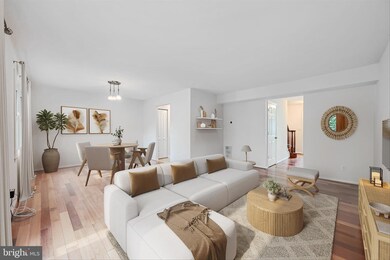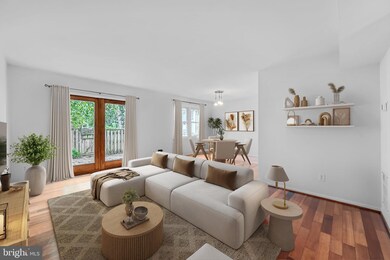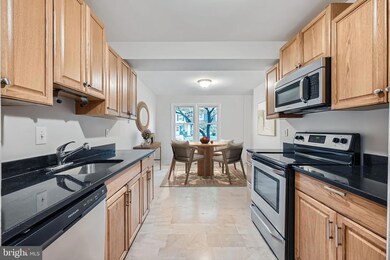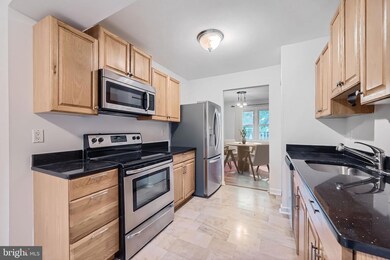
23 Goodport Ln Gaithersburg, MD 20878
Highlights
- Colonial Architecture
- Traditional Floor Plan
- Community Pool
- Lakelands Park Middle School Rated A
- Wood Flooring
- Stainless Steel Appliances
About This Home
As of October 2024Welcome Home to 23 Goodport Ln!
Have you been dreaming of a move-in ready home, seconds from 270, The Kentlands, Marc Train and so much more? Is so, this is the new home for you! The moment you arrive, the charm of the front of this house will draw you in. Once inside, the beautiful hardwoods and flow of this bright and airy home is sure to please. A large coat closet is immediately to your left- the ideal location to quickly store for all of your winter ware, bags,shoes, backpacks and more. To the right you'll find a delightful eat-in kitchen, boasting an expansive space for a breakfast table or nook! The kitchen offers stunning black granite, a 1yr young refrigerator, new dishwasher, and all stainless steel appliances! Beyond the kitchen, a dining room, generously sized living room and 1/2 bath awaits. Love quiet mornings outside or entertaining? The fully fenced, backyard/patio area is the perfect place to do so! Upstairs an expansive hallway bathroom, and two large secondary bedrooms await. The stunning owner's suite truly shines with never ending sq footage, a massive walk-in closet, and updated attached en-suite! Last but certainly not least, the finished basement offers an oversized rec room-perfect for game nights, lounging and watching your favorite tv show, playing instruments, a play area and more! A sizeable utility room rounds out the basement with ample storage space and a rough-in!New paint throughout! New carpet! Low Hoa fees!!Hvac- 2yrs old! Electric panel 2024!!Roof-6yrs young! Community Pool!Seconds from Seneca Creek, countless shopping locations and restaurants. 2 assigned spaces- 705 & 706! Visitor parking! Schedule your showing today. This home will not last!*Virtually Staged* $400 of this home sale goes to Baltimore youth!
Townhouse Details
Home Type
- Townhome
Est. Annual Taxes
- $4,967
Year Built
- Built in 1974
Lot Details
- 2,153 Sq Ft Lot
- Property is in excellent condition
HOA Fees
- $113 Monthly HOA Fees
Home Design
- Colonial Architecture
- Traditional Architecture
- Brick Exterior Construction
- Brick Foundation
- Shingle Roof
- Aluminum Siding
Interior Spaces
- Property has 3 Levels
- Traditional Floor Plan
- Ceiling Fan
- Finished Basement
Kitchen
- Oven
- Stove
- Built-In Microwave
- Dishwasher
- Stainless Steel Appliances
Flooring
- Wood
- Carpet
Bedrooms and Bathrooms
- 3 Bedrooms
Laundry
- Dryer
- Washer
Parking
- 2 Open Parking Spaces
- 2 Parking Spaces
- Parking Lot
Schools
- Brown Station Elementary School
- Lakelands Park Middle School
- Quince Orchard High School
Utilities
- Central Air
- Back Up Electric Heat Pump System
- Electric Water Heater
Listing and Financial Details
- Tax Lot 3
- Assessor Parcel Number 160900837102
Community Details
Overview
- Association fees include pool(s), snow removal, trash
- Echo Dale Subdivision
Recreation
- Community Pool
Map
Home Values in the Area
Average Home Value in this Area
Property History
| Date | Event | Price | Change | Sq Ft Price |
|---|---|---|---|---|
| 10/29/2024 10/29/24 | Sold | $456,300 | +1.4% | $221 / Sq Ft |
| 10/10/2024 10/10/24 | Pending | -- | -- | -- |
| 10/04/2024 10/04/24 | For Sale | $449,900 | +38.4% | $218 / Sq Ft |
| 04/03/2017 04/03/17 | Sold | $325,000 | +3.3% | $221 / Sq Ft |
| 02/21/2017 02/21/17 | Pending | -- | -- | -- |
| 02/16/2017 02/16/17 | For Sale | $314,700 | 0.0% | $214 / Sq Ft |
| 02/16/2017 02/16/17 | Price Changed | $314,700 | -- | $214 / Sq Ft |
Tax History
| Year | Tax Paid | Tax Assessment Tax Assessment Total Assessment is a certain percentage of the fair market value that is determined by local assessors to be the total taxable value of land and additions on the property. | Land | Improvement |
|---|---|---|---|---|
| 2024 | $4,967 | $360,933 | $0 | $0 |
| 2023 | $5,254 | $332,300 | $120,000 | $212,300 |
| 2022 | $3,672 | $324,867 | $0 | $0 |
| 2021 | $3,477 | $317,433 | $0 | $0 |
| 2020 | $3,477 | $310,000 | $120,000 | $190,000 |
| 2019 | $3,224 | $291,633 | $0 | $0 |
| 2018 | $2,992 | $273,267 | $0 | $0 |
| 2017 | $2,796 | $254,900 | $0 | $0 |
| 2016 | $2,573 | $245,100 | $0 | $0 |
| 2015 | $2,573 | $235,300 | $0 | $0 |
| 2014 | $2,573 | $225,500 | $0 | $0 |
Mortgage History
| Date | Status | Loan Amount | Loan Type |
|---|---|---|---|
| Open | $466,110 | VA | |
| Previous Owner | $207,000 | New Conventional | |
| Previous Owner | $218,000 | Purchase Money Mortgage | |
| Previous Owner | $261,250 | Stand Alone Second | |
| Previous Owner | $279,837 | FHA | |
| Previous Owner | $266,000 | New Conventional | |
| Previous Owner | $203,000 | FHA |
Deed History
| Date | Type | Sale Price | Title Company |
|---|---|---|---|
| Deed | $456,300 | Kvs Title | |
| Deed | $325,000 | Kvs Tritle Llc | |
| Deed | $285,000 | -- | |
| Deed | $140,000 | -- |
Similar Homes in Gaithersburg, MD
Source: Bright MLS
MLS Number: MDMC2150810
APN: 09-00837102
- 60 Oak Shade Rd
- 226 Caulfield Ln
- 349 White Ash Place
- 17712 Longdraft Rd
- 534 Rudbeckia Place
- 508 Uptown St
- 343 Community Center Ave
- 210 Rabbitt Rd
- 734 Quince Orchard Blvd Unit 202
- 712 Quince Orchard Blvd Unit P2
- 730 Quince Orchard Blvd Unit T1
- 742 Quince Orchard Blvd Unit 102
- 788 Quince Orchard Blvd Unit 201
- 18910 Abbotsford Cir
- 12205 Peach Crest Dr Unit H
- 814 Quince Orchard Blvd Unit 101
- 800 Quince Orchard Blvd Unit 800-20
- 12301 Silvergate Way
- 12201 Peach Crest Dr Unit 901
- 18909 Abbotsford Cir
