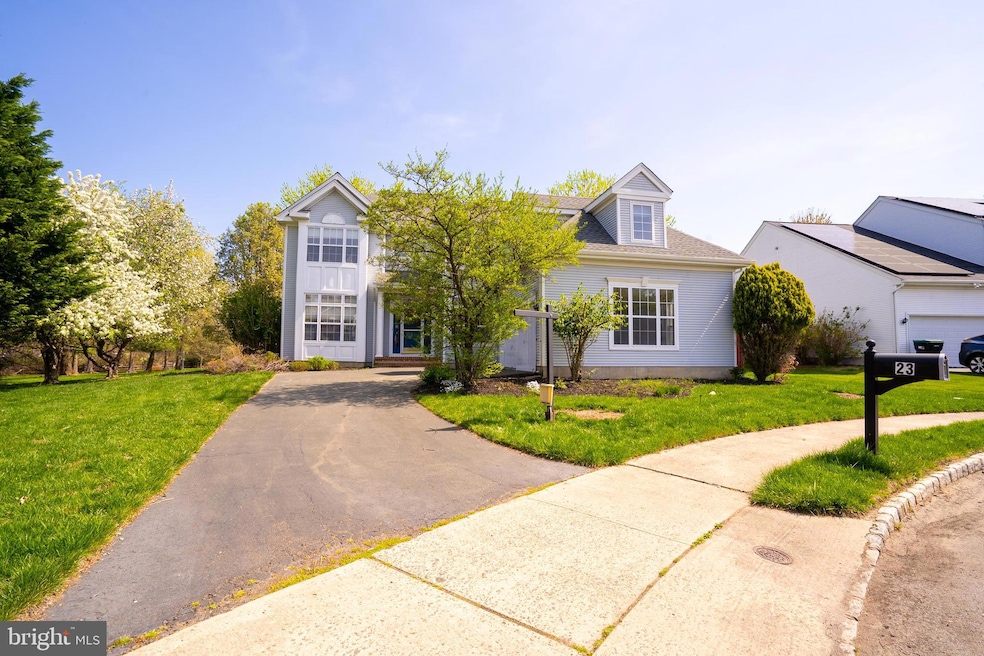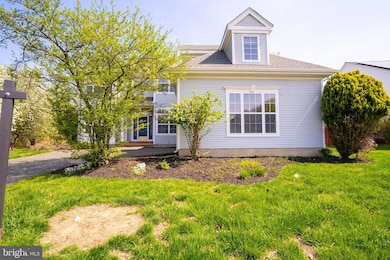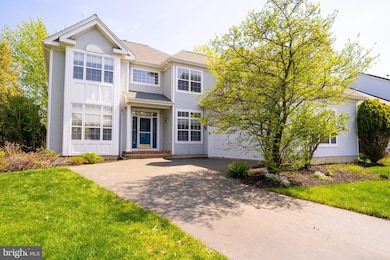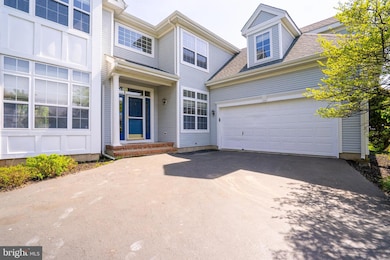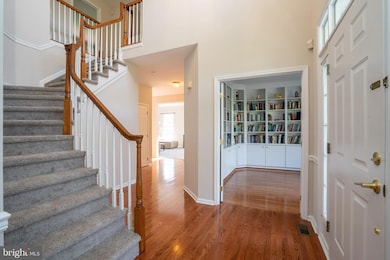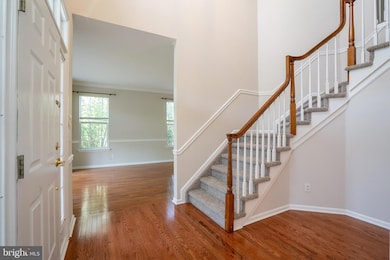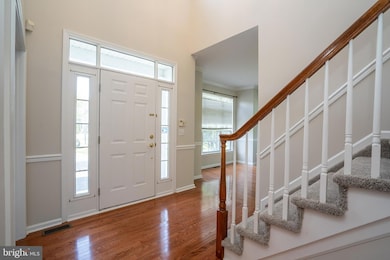
23 Heather Ct Plainsboro, NJ 08536
Plainsboro Township NeighborhoodEstimated payment $8,925/month
Highlights
- Very Popular Property
- Colonial Architecture
- Attic
- Town Center Elementary School Rated A
- Clubhouse
- Community Pool
About This Home
Welcome to 23 Heather Court – A Serene Retreat in Sought-After Walker Gordon FarmsTucked away on a quiet cul-de-sac in the highly desirable Walker Gordon Farms community of Plainsboro, this beautifully situated Stratford model offers timeless appeal, generous living space, and a warm, light-filled layout perfect for modern living.Step into a soaring two-story foyer adorned with gleaming hardwood floors that seamlessly flow into the elegant living and dining rooms, as well as a versatile first-floor library—ideal for a home office or study. The heart of the home is the two-story family room, highlighted by dramatic skylights and a cozy gas fireplace, creating an inviting space for both gatherings and quiet evenings in.The eat-in kitchen, while in its original condition, is functional and well-appointed with a built-in wall oven, ample pantry space, and direct access to a spacious deck—perfect for outdoor dining or enjoying peaceful views of the lake in the backyard.The main level also includes:A convenient powder roomA laundry room with a deep sink and dual storage closetsA coat closet near the foyerUpstairs, you'll find four generously sized bedrooms, all with plush new carpeting. The primary suite is a true retreat with a huge walk-in closet and a private bath featuring a skylight, soaking tub, and separate shower. The hallway landing showcases beautiful hardwood flooring, adding warmth and character to the upper level. Two remodeled full bathrooms offer a fresh, modern feel, while the guest bathroom, still in original condition, provides a great opportunity for customization.Additional Highlights:Lake views from the backyardNew carpeting upstairs and in the family roomHardwood floors refinished for a fresh, clean lookEntire interior freshly paintedExterior wood trim redoneNew gas stove in the kitchenRoof replaced 4 years agoDual-zone HVAC (AC 8 years old)Water heater 6 years oldOversized two-car garageUnfinished basement with high ceilings—perfect for future finishingGenerously sized attic for storage or potential expansionAll of this is just minutes from top-rated schools, community amenities, scenic parks, and major commuting routes.23 Heather Court blends comfort, space, and opportunity—move-in ready with room to make it truly your own.
Open House Schedule
-
Saturday, April 26, 202512:00 to 6:00 pm4/26/2025 12:00:00 PM +00:004/26/2025 6:00:00 PM +00:00Add to Calendar
-
Sunday, April 27, 202512:00 to 6:00 pm4/27/2025 12:00:00 PM +00:004/27/2025 6:00:00 PM +00:00Add to Calendar
Home Details
Home Type
- Single Family
Est. Annual Taxes
- $19,372
Year Built
- Built in 1998
Lot Details
- 10,193 Sq Ft Lot
- Property is zoned R-90
HOA Fees
- $83 Monthly HOA Fees
Parking
- 2 Car Attached Garage
- Side Facing Garage
Home Design
- Colonial Architecture
- Shingle Roof
- Vinyl Siding
- Concrete Perimeter Foundation
Interior Spaces
- 3,234 Sq Ft Home
- Property has 2 Levels
- Basement Fills Entire Space Under The House
- Dryer
- Attic
Kitchen
- Microwave
- Dishwasher
Bedrooms and Bathrooms
- 4 Bedrooms
Utilities
- Forced Air Heating and Cooling System
- Electric Water Heater
Listing and Financial Details
- Tax Lot 00022
- Assessor Parcel Number 18-01801-00022
Community Details
Overview
- Walker Gorden HOA
- Walker Gorden Farm Subdivision
Amenities
- Clubhouse
Recreation
- Community Playground
- Community Pool
- Bike Trail
Map
Home Values in the Area
Average Home Value in this Area
Tax History
| Year | Tax Paid | Tax Assessment Tax Assessment Total Assessment is a certain percentage of the fair market value that is determined by local assessors to be the total taxable value of land and additions on the property. | Land | Improvement |
|---|---|---|---|---|
| 2024 | $18,906 | $741,400 | $247,400 | $494,000 |
| 2023 | $18,906 | $741,400 | $247,400 | $494,000 |
| 2022 | $18,617 | $741,400 | $247,400 | $494,000 |
| 2021 | $17,341 | $741,400 | $247,400 | $494,000 |
| 2020 | $17,734 | $741,400 | $247,400 | $494,000 |
| 2019 | $17,341 | $741,400 | $247,400 | $494,000 |
| 2018 | $16,956 | $741,400 | $247,400 | $494,000 |
| 2017 | $16,474 | $741,400 | $247,400 | $494,000 |
| 2016 | $15,747 | $741,400 | $247,400 | $494,000 |
| 2015 | $15,492 | $613,800 | $213,600 | $400,200 |
| 2014 | $15,339 | $613,800 | $213,600 | $400,200 |
Property History
| Date | Event | Price | Change | Sq Ft Price |
|---|---|---|---|---|
| 04/25/2025 04/25/25 | For Sale | $1,295,000 | -- | $400 / Sq Ft |
Deed History
| Date | Type | Sale Price | Title Company |
|---|---|---|---|
| Deed | $325,055 | -- |
Mortgage History
| Date | Status | Loan Amount | Loan Type |
|---|---|---|---|
| Previous Owner | $265,000 | No Value Available |
About the Listing Agent

Our mission at CENTURY 21 Abrams & Associates is to be the most successful, compassionate and community based real estate firm in Mercer and Middlesex Counties. We offer professional high quality state of-the-art techniques specializing in the marketing, listing and selling of new construction, resale of homes, condominiums, adult communities, undeveloped land and commercial and investment opportunities. CENTURY 21 Abrams & Associates offers full-time agents that are well-trained real estate
Richard's Other Listings
Source: Bright MLS
MLS Number: NJMX2009096
APN: 18-01801-0000-00022
