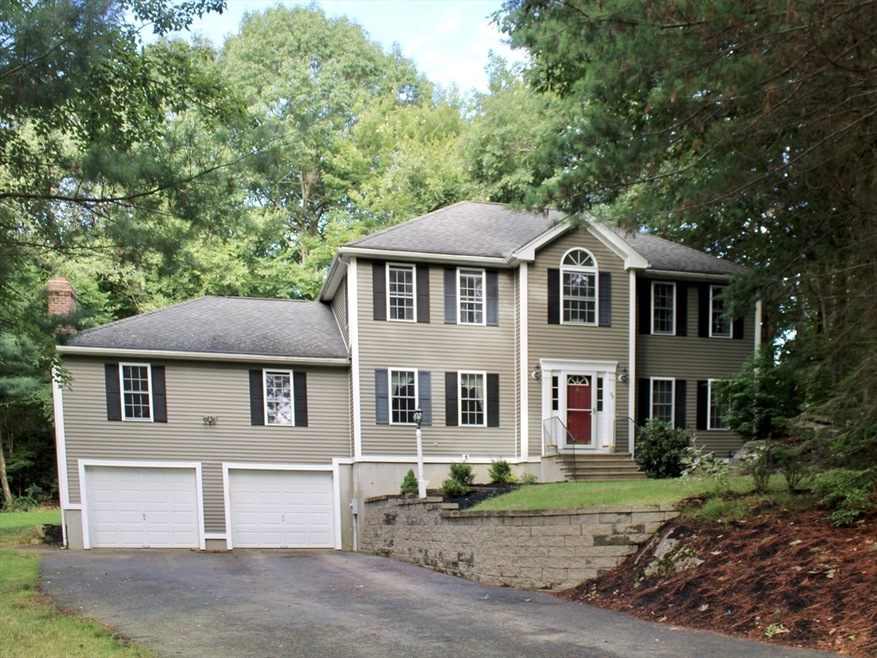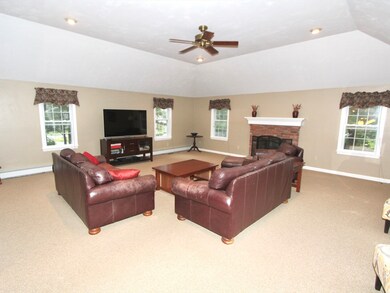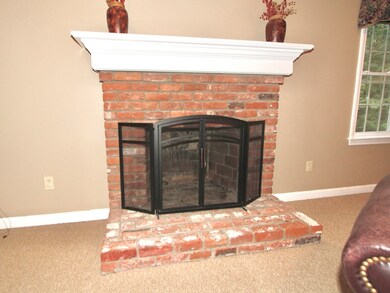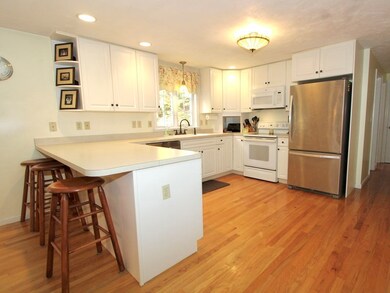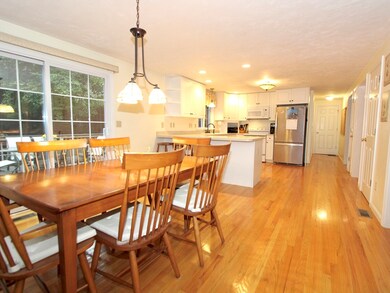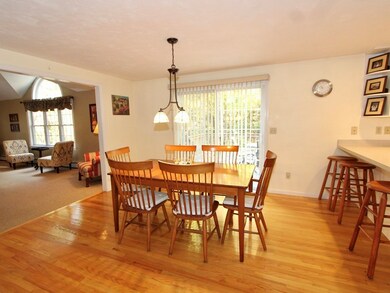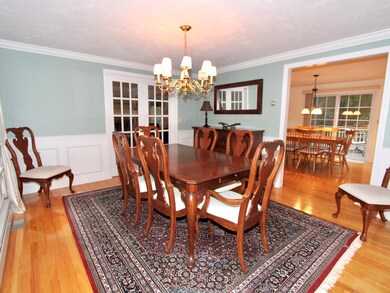
23 Hickory Cir Holden, MA 01520
Holden NeighborhoodHighlights
- Golf Course Community
- Medical Services
- Colonial Architecture
- Wachusett Regional High School Rated A-
- Open Floorplan
- Deck
About This Home
As of September 2024Step into the charm of Fox Hill, a meticulously planned neighborhood reminiscent of the days when streetlights signaled the end of a day filled with outdoor adventures. This 4-BR colonial sits gracefully on one of the 11 cul-de-sacs where wide streets & sidewalks invite a sense of community. The heart of this home is its open kitchen, featuring a breakfast bar, eating area, & hdwd floor. Gather in the huge 24x24 family room w/ cathedral ceiling & a welcoming brick fpl. The hdwd dining room, w/ French doors, & the formal living room offer elegant spaces for entertaining. A half bath & laundry room complete the 1st floor* 2nd level includes a primary suite w/walk-in closet & tiled en-suite bath. 3 addl.BRs provide versatility: There’s a walk-up attic for expansion; a large party deck; Lower level features a workout room, rough for half bath & a 2-car garage. Strategically located just off Salisbury St. w/ quick access to shopping & downtown. Walk to Dawson School & the Holden Pool.
Home Details
Home Type
- Single Family
Est. Annual Taxes
- $8,807
Year Built
- Built in 2001
Lot Details
- 0.46 Acre Lot
- Near Conservation Area
- Cul-De-Sac
- Level Lot
- Sprinkler System
- Property is zoned R-40
Parking
- 2 Car Attached Garage
- Tuck Under Parking
- Garage Door Opener
- Driveway
- Open Parking
- Off-Street Parking
Home Design
- Colonial Architecture
- Frame Construction
- Shingle Roof
- Concrete Perimeter Foundation
Interior Spaces
- 3,161 Sq Ft Home
- Open Floorplan
- Chair Railings
- Crown Molding
- Wainscoting
- Cathedral Ceiling
- Ceiling Fan
- Recessed Lighting
- Light Fixtures
- Insulated Windows
- Bay Window
- Window Screens
- French Doors
- Insulated Doors
- Family Room with Fireplace
- Dining Area
- Attic Access Panel
- Storm Doors
Kitchen
- Breakfast Bar
- Range
- Microwave
- Dishwasher
- Stainless Steel Appliances
Flooring
- Wood
- Wall to Wall Carpet
- Ceramic Tile
- Vinyl
Bedrooms and Bathrooms
- 4 Bedrooms
- Primary bedroom located on second floor
- Walk-In Closet
- Double Vanity
- Bathtub with Shower
Laundry
- Laundry on main level
- Washer and Electric Dryer Hookup
Partially Finished Basement
- Basement Fills Entire Space Under The House
- Interior and Exterior Basement Entry
- Garage Access
- Block Basement Construction
Outdoor Features
- Deck
- Outdoor Storage
Location
- Property is near public transit
- Property is near schools
Schools
- Dawson Elementary School
- Mount View Middle School
- Wachusett High School
Utilities
- Cooling Available
- 3 Heating Zones
- Heating System Uses Natural Gas
- Heating System Uses Oil
- Baseboard Heating
- 200+ Amp Service
- Tankless Water Heater
- High Speed Internet
Listing and Financial Details
- Assessor Parcel Number M:209 B:81,1543069
Community Details
Overview
- No Home Owners Association
- Fox Hill Subdivision
Amenities
- Medical Services
- Shops
Recreation
- Golf Course Community
- Tennis Courts
- Community Pool
- Park
- Jogging Path
- Bike Trail
Map
Home Values in the Area
Average Home Value in this Area
Property History
| Date | Event | Price | Change | Sq Ft Price |
|---|---|---|---|---|
| 09/27/2024 09/27/24 | Sold | $740,000 | +1.4% | $234 / Sq Ft |
| 08/25/2024 08/25/24 | Pending | -- | -- | -- |
| 08/20/2024 08/20/24 | For Sale | $730,000 | -- | $231 / Sq Ft |
Tax History
| Year | Tax Paid | Tax Assessment Tax Assessment Total Assessment is a certain percentage of the fair market value that is determined by local assessors to be the total taxable value of land and additions on the property. | Land | Improvement |
|---|---|---|---|---|
| 2025 | $9,335 | $673,500 | $221,800 | $451,700 |
| 2024 | $8,807 | $622,400 | $195,200 | $427,200 |
| 2023 | $8,492 | $566,500 | $169,700 | $396,800 |
| 2022 | $8,121 | $490,400 | $137,200 | $353,200 |
| 2021 | $7,950 | $456,900 | $134,900 | $322,000 |
| 2020 | $7,963 | $468,400 | $128,400 | $340,000 |
| 2019 | $7,757 | $444,500 | $128,400 | $316,100 |
| 2018 | $7,484 | $425,000 | $122,200 | $302,800 |
| 2017 | $7,309 | $415,500 | $126,100 | $289,400 |
| 2016 | $6,772 | $392,600 | $120,000 | $272,600 |
| 2015 | $6,869 | $379,100 | $120,000 | $259,100 |
| 2014 | $6,729 | $379,100 | $120,000 | $259,100 |
Mortgage History
| Date | Status | Loan Amount | Loan Type |
|---|---|---|---|
| Open | $530,000 | Purchase Money Mortgage | |
| Closed | $530,000 | Purchase Money Mortgage | |
| Closed | $238,008 | No Value Available | |
| Closed | $247,350 | No Value Available | |
| Closed | $246,900 | Purchase Money Mortgage |
Deed History
| Date | Type | Sale Price | Title Company |
|---|---|---|---|
| Deed | $308,683 | -- | |
| Deed | $308,683 | -- |
Similar Homes in Holden, MA
Source: MLS Property Information Network (MLS PIN)
MLS Number: 73279566
APN: HOLD-000209-000000-000081
