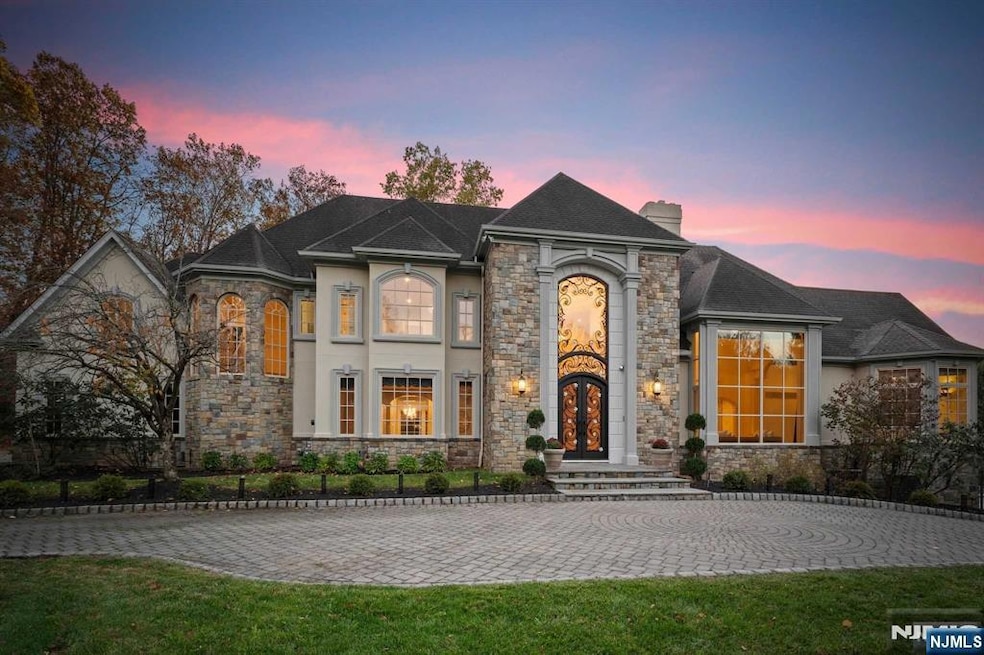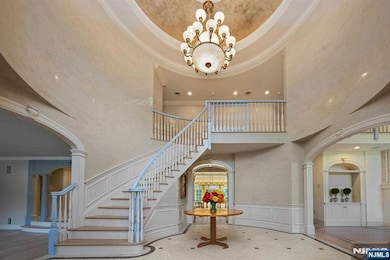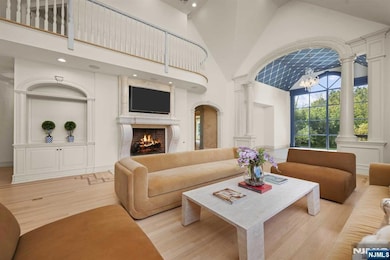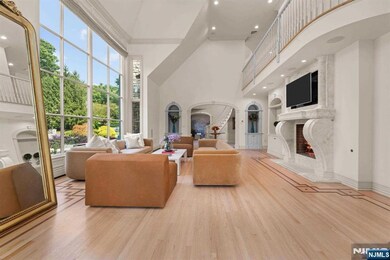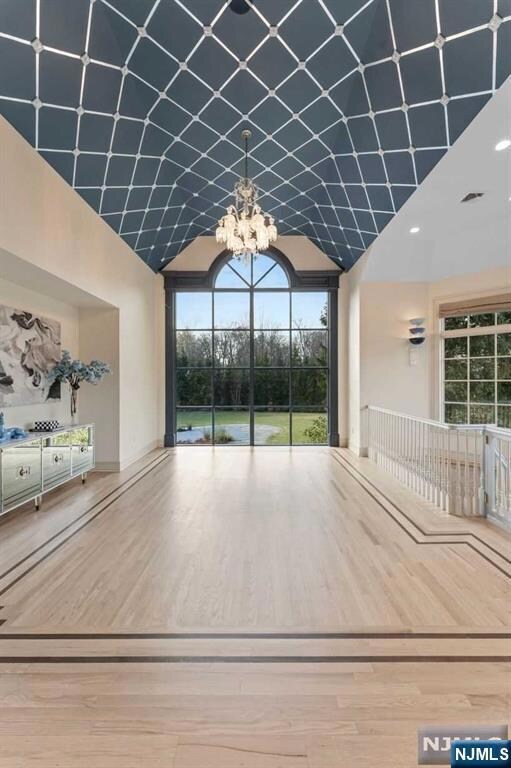23 Hunter Ridge Woodcliff Lake, NJ 07677
Woodcliff Lake NeighborhoodHighlights
- Multiple Fireplaces
- Community Pool
- Baseboard Heating
- Dorchester Elementary School Rated A
- En-Suite Primary Bedroom
About This Home
Welcome to a one of a kind, exquisite, timeless French provincial estate w detailed architectural designs w a modern twist! This GRAND renovated masterpiece was built by renowned architect, James Nigro. Situated on a double lot, cul-de-sac (2.84 acres) bordering Saddle River, offering apprx. 14,000sf of elegant living, this home impresses w its rare size & beauty showcasing pure artistry & craftsmanship. Enter into the impressive 21+' ceiling w a sundrenched open floorplan & grand flr to ceiling windows, radiant heat, great rm w full marble frplce,silver leaf ceiling & Baccarat chandelier, remarkable kitchen w the sunny brkfst rotunda, striking dining rm & 1st flr guest en-suite bdrm/bth. The 2nd flr grand primary suite features a vaulted sitting rm, coffeebar, dble WICs, & spa-insp bath w dble vanity & 2 sep toilets. A walk-out basement w wine rm, bar area, gym & full theater. The pristine grounds w landscaping boasts an in-ground pool & outdoor kitchen. Your dream estate awaits!
Home Details
Home Type
- Single Family
Est. Annual Taxes
- $55,348
Year Built
- 1995
Parking
- 10 Open Parking Spaces
- 3 Car Garage
Interior Spaces
- Multiple Fireplaces
- Gas Fireplace
Kitchen
- Gas Oven or Range
- Microwave
- Dishwasher
Bedrooms and Bathrooms
- 7 Bedrooms
- En-Suite Primary Bedroom
Schools
- Dorchester Elementary School
- Woodcliff Middle School
- Pascack Hills High School
Utilities
- Cooling System Powered By Gas
- Baseboard Heating
- Heating System Uses Natural Gas
Community Details
- Community Pool
Map
Source: New Jersey MLS
MLS Number: 25011730
APN: 68-01108-0000-00002-01
- 30 Maria Rd
- 9 Hunter Ridge
- 51 Mill Road Extension
- 100 Overlook Dr
- 2 Lookout Dr
- 58 Twin Brooks Rd
- 51 Chestnut Ridge Rd
- 43 Chestnut Ridge Rd
- 29 N Church Rd
- 104 Chestnut Ridge Rd
- 91 Chestnut Ridge Rd
- 54 Woodcliff Lake Rd
- 15 N Church Rd
- 1 Langerfeld Rd
- 11 Chestnut Ridge Rd
- 35 Appletree Ln
- 87 Stony Ridge Dr
- 16 Reeds Ln
- 136 Chestnut Ridge Rd
- 11 Woodfield Ln
