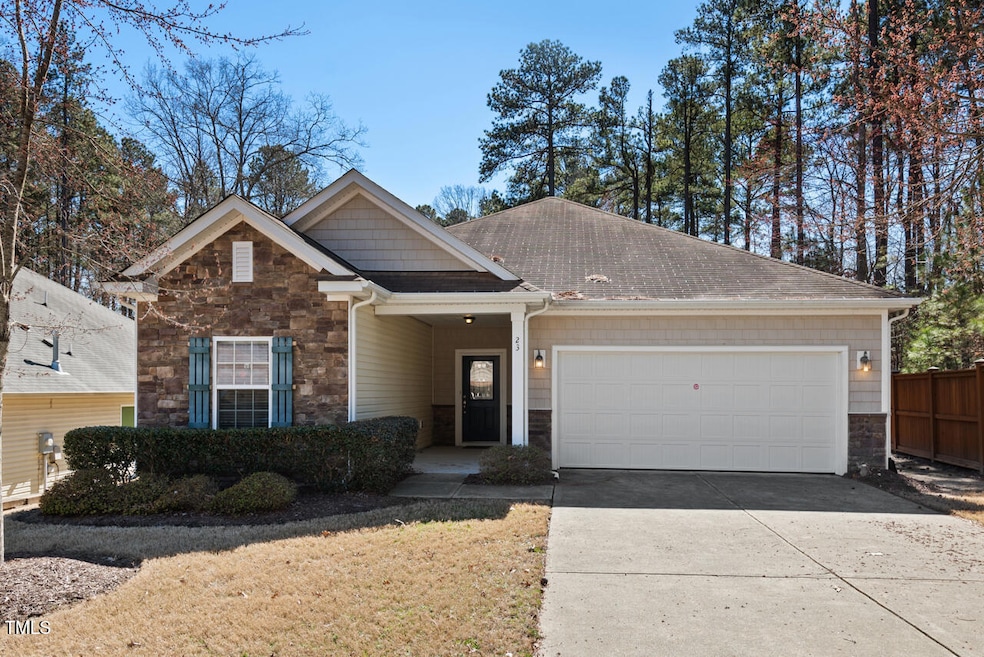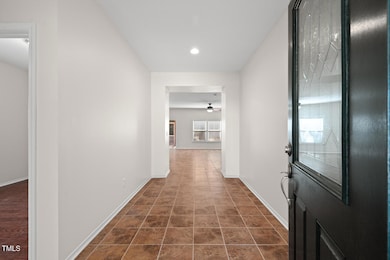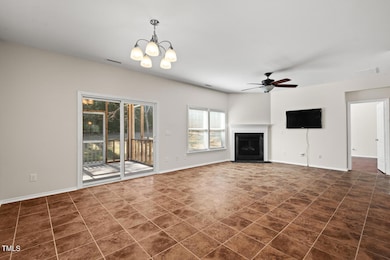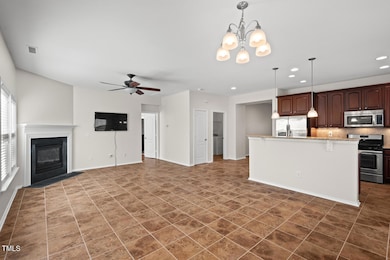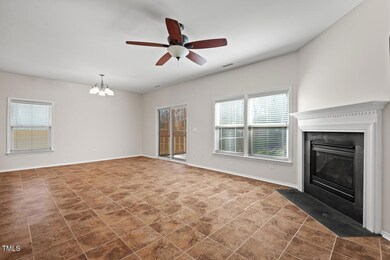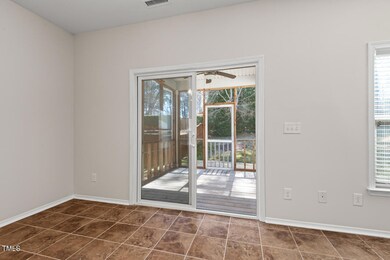
23 Juliette Dr Durham, NC 27713
Woodcroft NeighborhoodHighlights
- Craftsman Architecture
- Wood Flooring
- Brick or Stone Mason
- Pearsontown Elementary School Rated A
- 2 Car Attached Garage
- Living Room
About This Home
As of April 2025WOW - everything you want is here! One level craftsman's style 3 bedroom 2 bath home. Attractive front with stone and cement fiber. Wonderful kitchen with stainless appliances, granite counters and pendant lighting and a breakfast bar. Open floor plan with gas log fireplace. Laundry room. 2 car attached garage with a screened porch and fenced-in backyard, freshly painted interior, and it is move-in ready! Better yet - the HOA takes care of the landscaping!! Convenient location! Close to shopping, Duke, UNC, Cary and Durham's famed downtown restaurants and attractions.
Home Details
Home Type
- Single Family
Est. Annual Taxes
- $3,386
Year Built
- Built in 2010
HOA Fees
- $175 Monthly HOA Fees
Parking
- 2 Car Attached Garage
- 2 Open Parking Spaces
Home Design
- Craftsman Architecture
- Brick or Stone Mason
- Slab Foundation
- Shingle Roof
- HardiePlank Type
- Stone
Interior Spaces
- 1,494 Sq Ft Home
- 1-Story Property
- Living Room
- Dining Room
- Laundry Room
Flooring
- Wood
- Tile
Bedrooms and Bathrooms
- 3 Bedrooms
- 2 Full Bathrooms
Schools
- Pearsontown Elementary School
- Lowes Grove Middle School
- Hillside High School
Additional Features
- 10,454 Sq Ft Lot
- Central Heating and Cooling System
Community Details
- Association fees include ground maintenance
- Belcrest HOA, Phone Number (919) 847-3003
- Belcrest Subdivision
Listing and Financial Details
- Assessor Parcel Number 209892
Map
Home Values in the Area
Average Home Value in this Area
Property History
| Date | Event | Price | Change | Sq Ft Price |
|---|---|---|---|---|
| 04/14/2025 04/14/25 | Sold | $425,000 | -5.6% | $284 / Sq Ft |
| 03/08/2025 03/08/25 | Pending | -- | -- | -- |
| 03/06/2025 03/06/25 | For Sale | $450,000 | -- | $301 / Sq Ft |
Tax History
| Year | Tax Paid | Tax Assessment Tax Assessment Total Assessment is a certain percentage of the fair market value that is determined by local assessors to be the total taxable value of land and additions on the property. | Land | Improvement |
|---|---|---|---|---|
| 2024 | $3,386 | $242,756 | $55,710 | $187,046 |
| 2023 | $3,180 | $242,756 | $55,710 | $187,046 |
| 2022 | $3,107 | $242,756 | $55,710 | $187,046 |
| 2021 | $3,092 | $242,756 | $55,710 | $187,046 |
| 2020 | $3,020 | $242,756 | $55,710 | $187,046 |
| 2019 | $3,020 | $242,756 | $55,710 | $187,046 |
| 2018 | $3,034 | $223,668 | $55,710 | $167,958 |
| 2017 | $3,012 | $223,668 | $55,710 | $167,958 |
| 2016 | $2,910 | $223,668 | $55,710 | $167,958 |
| 2015 | $2,867 | $207,116 | $64,288 | $142,828 |
| 2014 | -- | $207,116 | $64,288 | $142,828 |
Mortgage History
| Date | Status | Loan Amount | Loan Type |
|---|---|---|---|
| Open | $361,250 | New Conventional | |
| Closed | $361,250 | New Conventional |
Deed History
| Date | Type | Sale Price | Title Company |
|---|---|---|---|
| Special Warranty Deed | $425,000 | None Listed On Document | |
| Special Warranty Deed | $425,000 | None Listed On Document | |
| Warranty Deed | $222,500 | None Available | |
| Special Warranty Deed | $246,000 | None Available |
Similar Homes in Durham, NC
Source: Doorify MLS
MLS Number: 10080361
APN: 209892
- 309 Ebon Rd
- 13 Piccadilly Ct
- 4860 Fayetteville Rd
- 7 Dardanelle Ln
- 501 Pearson Dr
- 4814 Fayetteville Rd
- 616 Branchview Dr
- 5340 Fayetteville Rd
- 6102 Coronado Ln
- 5034 Mimosa Dr
- 612 Spring Meadow Dr
- 4805 Barbee Rd
- 323 Brandermill Dr
- 520 Tall Oaks Dr
- 5016 Silhouette Dr
- 5302 Silkwood Dr
- 116 Lakeshore Dr
- 816 Hanson Rd
- 4815 Fortunes Ridge Dr
- 3219 Ranbir Dr
