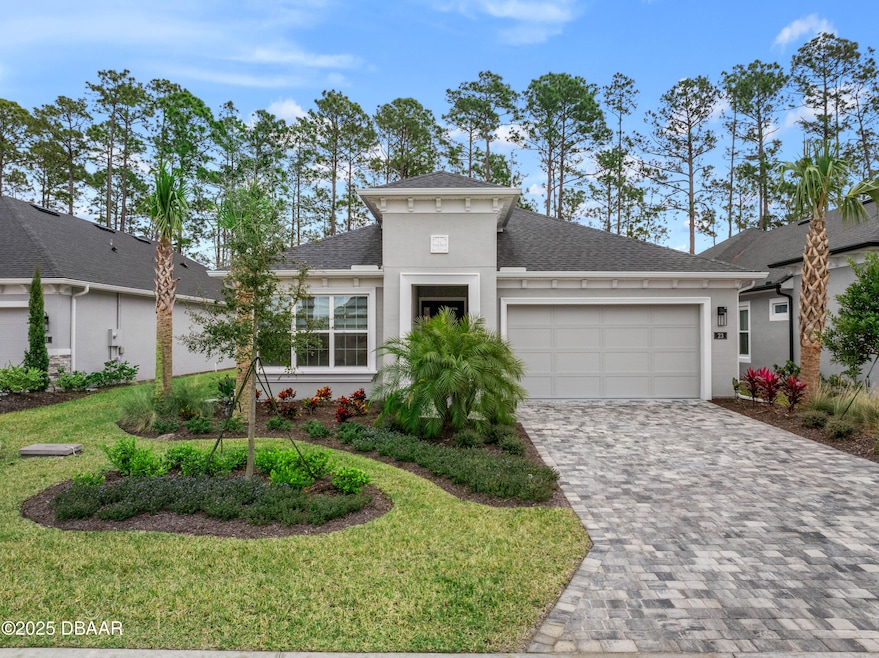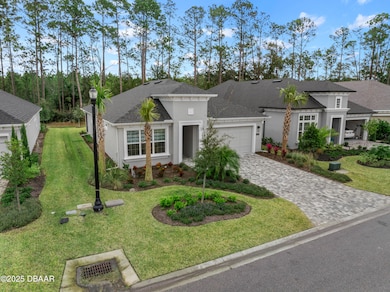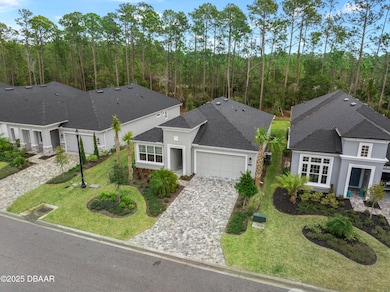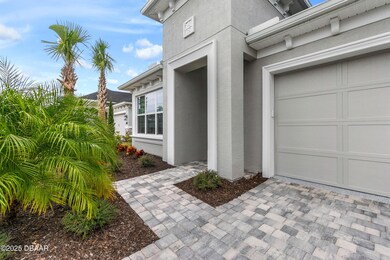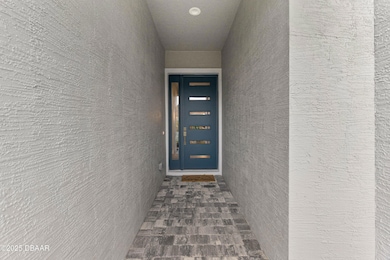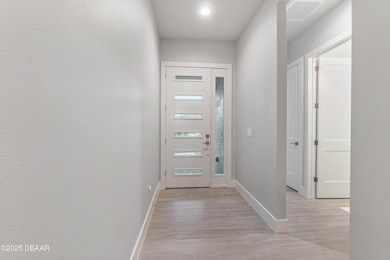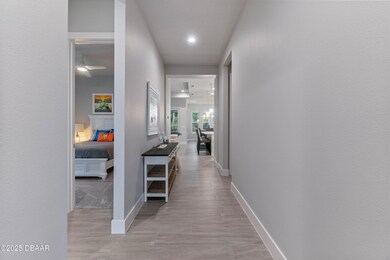
23 Kingswood Ct Ormond Beach, FL 32174
Plantation Bay NeighborhoodEstimated payment $3,834/month
Highlights
- Golf Course Community
- Gated with Attendant
- Clubhouse
- Fitness Center
- View of Trees or Woods
- Wooded Lot
About This Home
The Avery is a 3 bedroom, 2 bath home featuring an open concept! The living area has a tray ceiling and an electric fireplace, with a hearth, that adds ambiance & is perfect for chilly days. The kitchen has an island with a large sink, room for 4 bar stools & makes entertaining a breeze. Quartz countertops & tiled backsplash. Built in oven & microwave, electric stove top, stainless steel range hood & appliances, plus a pantry. Your dining room has lots of windows for natural lighting, tray ceiling & is perfect for dinner parties or an evening of cards & games. The master suite offers a quite, relaxing retreat. Tray ceiling, custom drapes and a fabulous en suite. You have dual vanities, a spacious shower & a custom closet that CONNECTS to your laundry room. How convenient is that? Split bedrooms share a hall bathroom. Perfect for family or guests! Custom window treatments in both bedrooms. Sliding glass doors off the living room lead to your covered, extended screened in lanai, with a privacy wall & pavers. Perfect for bar-be-ques & outdoor relaxation. The garage is 20 x 21 and has an epoxy floor! There is
a plumbing hookup in the laundry room for a wash tub. This home is waiting for you to move in!
Come enjoy the Plantation Bay Lifestyle! 45 holes of golf, tennis & pickleball. 2 pools, cabana, spa/fitness center and our new clubhouse! Buyers of this home will receive a substantial discount on the initiation fees, when they join within 30 days of closing!
Home Details
Home Type
- Single Family
Est. Annual Taxes
- $2,715
Year Built
- Built in 2024
Lot Details
- 7,148 Sq Ft Lot
- Property fronts a private road
- Cul-De-Sac
- Wooded Lot
HOA Fees
- $93 Monthly HOA Fees
Parking
- 2 Car Attached Garage
- Garage Door Opener
Home Design
- Traditional Architecture
- Block Foundation
- Slab Foundation
- Shingle Roof
- Block And Beam Construction
- Stucco
Interior Spaces
- 1,728 Sq Ft Home
- 1-Story Property
- Electric Fireplace
- Living Room
- Dining Room
- Screened Porch
- Views of Woods
Kitchen
- Eat-In Kitchen
- Electric Oven
- Microwave
- Plumbed For Ice Maker
- Dishwasher
- Kitchen Island
- Disposal
Flooring
- Carpet
- Tile
Bedrooms and Bathrooms
- 3 Bedrooms
- Split Bedroom Floorplan
- Walk-In Closet
- 2 Full Bathrooms
Laundry
- Laundry in unit
- Electric Dryer Hookup
Outdoor Features
- Screened Patio
Utilities
- Central Heating and Cooling System
- Heat Pump System
- Electric Water Heater
Listing and Financial Details
- Homestead Exemption
- Assessor Parcel Number 09-13-31-5120-2A12B-0100
- Community Development District (CDD) fees
Community Details
Overview
- Association fees include ground maintenance
- Plantation Bay Subdivision
- On-Site Maintenance
Recreation
- Golf Course Community
- Tennis Courts
- Pickleball Courts
- Community Playground
- Fitness Center
- Community Pool
Additional Features
- Clubhouse
- Gated with Attendant
Map
Home Values in the Area
Average Home Value in this Area
Tax History
| Year | Tax Paid | Tax Assessment Tax Assessment Total Assessment is a certain percentage of the fair market value that is determined by local assessors to be the total taxable value of land and additions on the property. | Land | Improvement |
|---|---|---|---|---|
| 2024 | $2,723 | $86,000 | $86,000 | -- |
| 2023 | $2,723 | $86,000 | $86,000 | $0 |
| 2022 | -- | $86,000 | $86,000 | -- |
Property History
| Date | Event | Price | Change | Sq Ft Price |
|---|---|---|---|---|
| 04/02/2025 04/02/25 | Price Changed | $629,900 | -1.6% | $365 / Sq Ft |
| 01/16/2025 01/16/25 | For Sale | $639,900 | -- | $370 / Sq Ft |
Deed History
| Date | Type | Sale Price | Title Company |
|---|---|---|---|
| Special Warranty Deed | $636,800 | Southern Title |
Similar Homes in Ormond Beach, FL
Source: Daytona Beach Area Association of REALTORS®
MLS Number: 1207999
APN: 09-13-31-5120-2A12B-0100
- 206 Heatherwood Ct
- 209 Heatherwood Ct
- 455 Stirling Bridge Dr
- 264 Stirling Bridge Dr
- 307 Stirling Bridge Dr
- 440 Stirling Bridge Dr
- 308 Stirling Bridge Dr
- 487 Stirling Bridge Dr
- 481 Stirling Bridge Dr
- 444 Stirling Bridge Dr
- 495 Stirling Bridge Dr
- 449 Stirling Bridge Dr
- 76 Longridge Ln
- 64 Longridge Ln
- 204 Ashwood Ct
- 497 Stirling Bridge Dr
