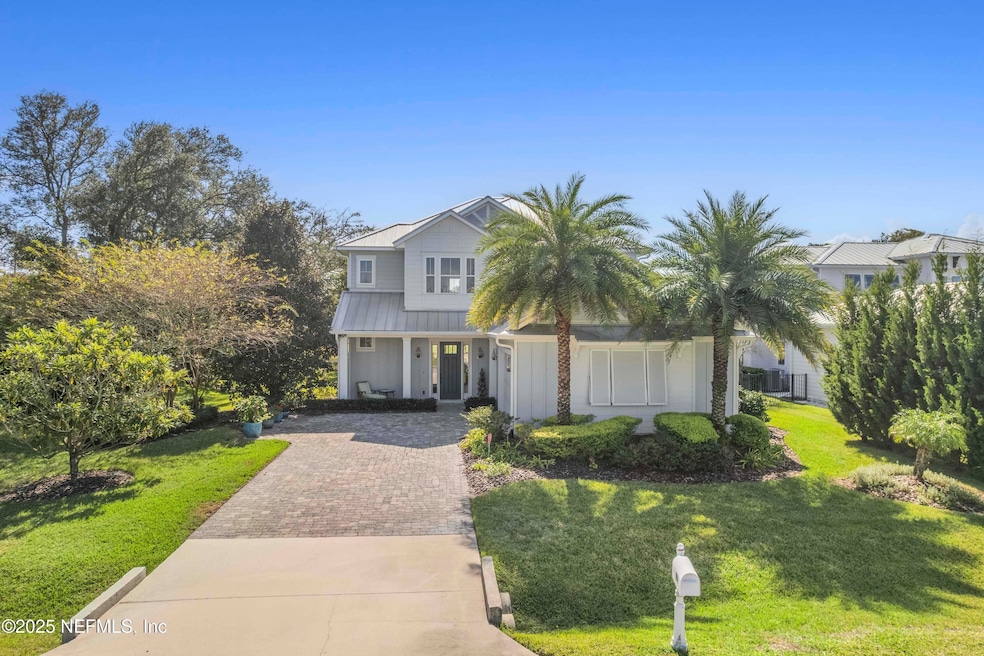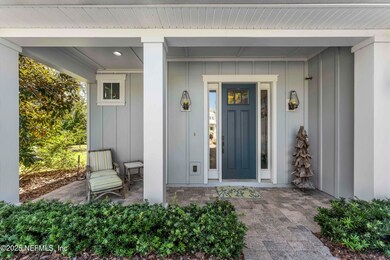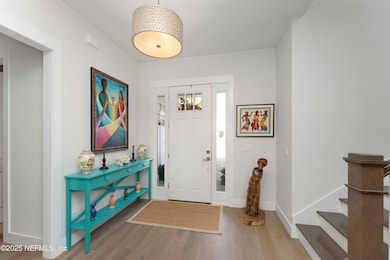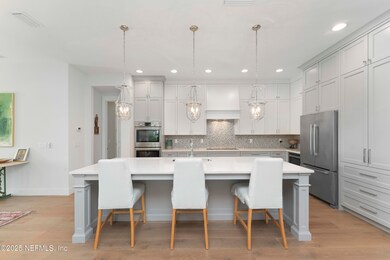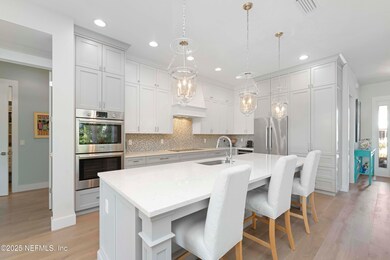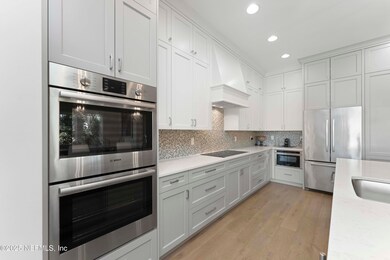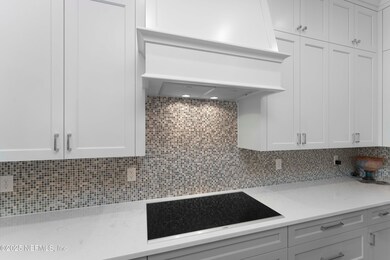
23 Lagoon Course Ave Ponte Vedra Beach, FL 32082
Ponte Vedra Beach NeighborhoodEstimated payment $13,578/month
Highlights
- On Golf Course
- Open Floorplan
- Wood Flooring
- Ponte Vedra Palm Valley - Rawlings Elementary School Rated A
- Traditional Architecture
- No HOA
About This Home
Introducing a rare Gem on the market-a stunning property located in a small enclave of homes in highly desirable PVB. This exquisite coastal-inspired home offers beautiful Golf course views of the famed Ponte Vedra Inn & Club Lagoon Course, creating a serene & Picturesque Living experience. Inside you will find beautifully designed space that maximizes the views, large windows,high ceilings,open floor plan & tons of natural light.The living area with its cozy fireplace & shiplap siding is the perfect spot to relax & take in the tranquil surroundings. Imagine yourself entertaining in this dream kitchen complete with Quartz counters,Bosch Appls,double ovens,induction cooktop,wine cooler fridge,ample custom cabinetry & large island with seating for 4. Wide plank driftwood flrs flow throughout the whole home.The Primary BR is on the main level & features French doors leading to private patio with awning. Spa-like Master BA, with large soaking tub & 2 walk in closets. First fl also boasts 1/2 BA & separate laundry with pantry & sink. The 2nd level offers light filled family rm ,2BA & 3 oversized BR's each with walk-in closets & 1 with ensuite BA. This home Exudes quality craftmanship & has been meticulously maintained- it looks & feels brand new!Step outside & be amazed at the privacy.The large park like backyard is beautifully landscaped.Plenty of RM for a pool or additional living space. The back gate leads directly to golf course access & short stroll to the Club. Other features include 2 car garage, pavered driveway,irrigation system is on a well, whole house generator & easy access to JTB. Enjoy the best of coastal living in this Gorgeous retreat. Ask about our preferred membership offering to the Ponte Vedra Inn & Club, The Lodge & Club, Epping Forest Yacht Club & The River Club.
Home Details
Home Type
- Single Family
Est. Annual Taxes
- $9,517
Year Built
- Built in 2015
Lot Details
- 0.31 Acre Lot
- On Golf Course
- Cul-De-Sac
- Street terminates at a dead end
- Wrought Iron Fence
- Back Yard Fenced
Parking
- 2 Car Attached Garage
- Garage Door Opener
Home Design
- Traditional Architecture
- Metal Roof
- Stucco
Interior Spaces
- 3,232 Sq Ft Home
- 2-Story Property
- Open Floorplan
- Ceiling Fan
- Gas Fireplace
- Awning
- Entrance Foyer
- Wood Flooring
- Fire and Smoke Detector
Kitchen
- Eat-In Kitchen
- Breakfast Bar
- Double Oven
- Electric Oven
- Electric Cooktop
- Microwave
- Dishwasher
- Wine Cooler
- Kitchen Island
- Disposal
Bedrooms and Bathrooms
- 4 Bedrooms
- Split Bedroom Floorplan
- Dual Closets
- Walk-In Closet
- In-Law or Guest Suite
- Bathtub With Separate Shower Stall
Laundry
- Laundry on lower level
- Dryer
- Front Loading Washer
- Sink Near Laundry
Schools
- Ponte Vedra Rawlings Elementary School
- Alice B. Landrum Middle School
- Ponte Vedra High School
Utilities
- Central Heating and Cooling System
- Private Water Source
- Well
- Electric Water Heater
- Water Softener is Owned
Community Details
- No Home Owners Association
- Avalon Subdivision
Listing and Financial Details
- Assessor Parcel Number 0527800050NO
Map
Home Values in the Area
Average Home Value in this Area
Tax History
| Year | Tax Paid | Tax Assessment Tax Assessment Total Assessment is a certain percentage of the fair market value that is determined by local assessors to be the total taxable value of land and additions on the property. | Land | Improvement |
|---|---|---|---|---|
| 2024 | $9,517 | $783,198 | -- | -- |
| 2023 | $9,517 | $760,386 | $0 | $0 |
| 2022 | $9,360 | $738,239 | $0 | $0 |
| 2021 | $9,392 | $716,737 | $0 | $0 |
| 2020 | $9,364 | $706,841 | $0 | $0 |
| 2019 | $9,562 | $690,949 | $0 | $0 |
| 2018 | $9,741 | $696,256 | $0 | $0 |
| 2017 | $9,915 | $695,467 | $0 | $0 |
| 2016 | $9,917 | $675,165 | $0 | $0 |
| 2015 | $2,158 | $139,650 | $0 | $0 |
Property History
| Date | Event | Price | Change | Sq Ft Price |
|---|---|---|---|---|
| 04/06/2025 04/06/25 | For Sale | $2,295,000 | 0.0% | $710 / Sq Ft |
| 04/05/2025 04/05/25 | Pending | -- | -- | -- |
| 03/25/2025 03/25/25 | Price Changed | $2,295,000 | -4.2% | $710 / Sq Ft |
| 02/14/2025 02/14/25 | For Sale | $2,395,000 | -- | $741 / Sq Ft |
Deed History
| Date | Type | Sale Price | Title Company |
|---|---|---|---|
| Interfamily Deed Transfer | -- | None Available | |
| Deed | -- | -- | |
| Special Warranty Deed | $260,000 | Attorney |
Mortgage History
| Date | Status | Loan Amount | Loan Type |
|---|---|---|---|
| Open | $715,000 | Adjustable Rate Mortgage/ARM |
Similar Homes in the area
Source: realMLS (Northeast Florida Multiple Listing Service)
MLS Number: 2070316
APN: 052780-0050
- 91 San Juan Dr Unit U2
- 237 Cranes Lake Dr
- 161 Cranes Lake Dr
- 57 Ponte Vedra Blvd
- 113 Mills Ln
- 202 Cranes Lake Dr
- 4 Drum Place
- 10 Drum Place
- 149 Rolando Ct
- 305 N Marsh Cove Ln
- 164 Marlin Ave
- 4096 Ponte Vedra Blvd
- 2051 Sea Hawk Cir
- 230 40th Ave S
- 101 Dolphin Blvd E
- 193 Miraloma Ln
- 101 N Marsh Cove Ln
- 104 Shelbys Cove Ct
- 400 Timberwalk Ct Unit 1333
- 400 Timberwalk Ct Unit 1328
