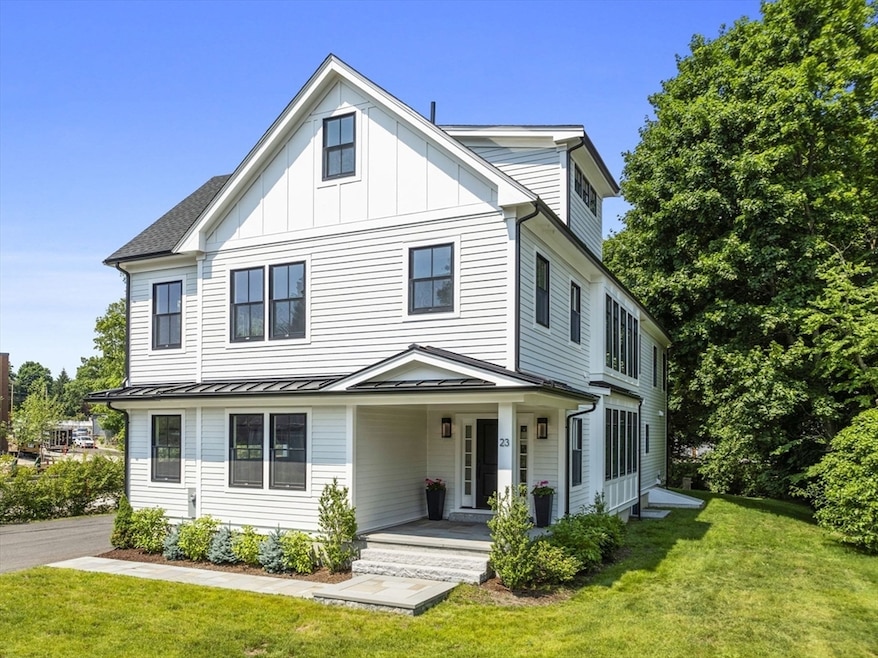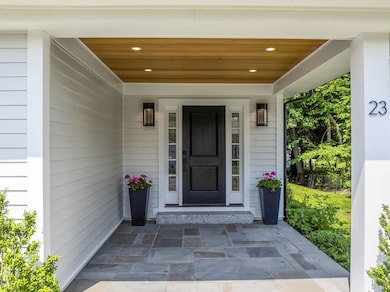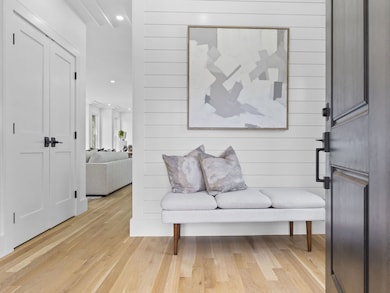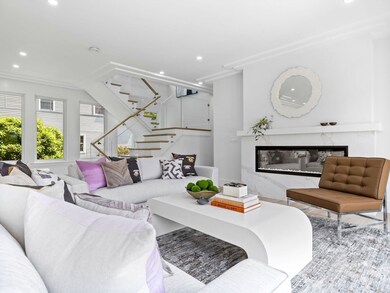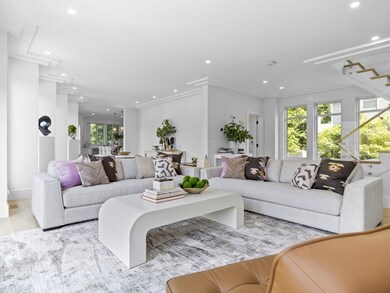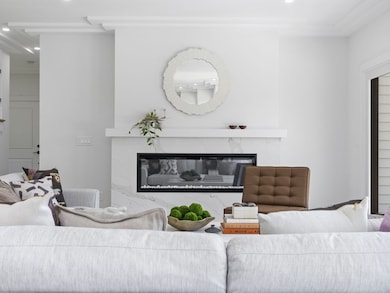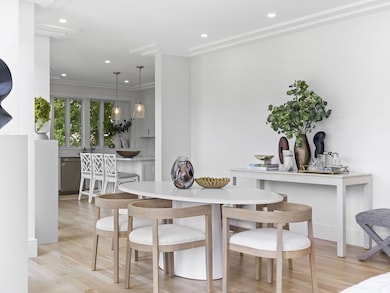
23 Lawrence Rd Wellesley, MA 02482
Woodlands NeighborhoodHighlights
- Colonial Architecture
- Property is near public transit
- 1 Fireplace
- John D. Hardy Elementary School Rated A+
- Wood Flooring
- No HOA
About This Home
As of January 2025NEW PRICE! Beautiful NEW Modern Farmhouse in wonderful family friendly neighborhood! Walk to the NEW HARDY SCHOOL AND PLAYGROUND. Thoughtfully crafted, this home boasts 5 bedrooms, 3 full & 2 half baths. Open 1st floor layout with sunny white kitchen featuring stone counter tops, high end appliances, large island, & walk in pantry. Glorious windows grace the entire area making the dining area and family room sunny and warm. Slider off the family room opens to lovely bluestone patio & backyard. Large Primary Suite w/ walk in closet and spa like bath w/marble tile, soaking tub & large shower. 2 other bedrooms, family bath, and laundry on 2nd floor. 2 more generous sized bedrooms and bath on 3rd floor. Great lower level with 2nd family room/game room and half bath. Great proximity to schyo9ols, commuter rail, restaurants & shops, walking trails, Morses Pond, & Wellesley Sq.
Home Details
Home Type
- Single Family
Est. Annual Taxes
- $28,544
Year Built
- Built in 2024
Lot Details
- 10,410 Sq Ft Lot
- Property fronts an easement
- Near Conservation Area
- Cul-De-Sac
- Property is zoned SR10
Parking
- 2 Car Attached Garage
- Side Facing Garage
- Garage Door Opener
- Driveway
- Open Parking
- Off-Street Parking
Home Design
- Colonial Architecture
- Frame Construction
- Shingle Roof
- Concrete Perimeter Foundation
Interior Spaces
- 4,346 Sq Ft Home
- 1 Fireplace
- Wood Flooring
Bedrooms and Bathrooms
- 5 Bedrooms
Basement
- Basement Fills Entire Space Under The House
- Interior Basement Entry
- Sump Pump
Outdoor Features
- Patio
- Porch
Location
- Property is near public transit
- Property is near schools
Schools
- Hardy Elementary School
- WMS Middle School
- WHS High School
Utilities
- Forced Air Heating and Cooling System
- 4 Cooling Zones
- 4 Heating Zones
- Heating System Uses Natural Gas
- 200+ Amp Service
- Tankless Water Heater
- Gas Water Heater
Listing and Financial Details
- Home warranty included in the sale of the property
- Assessor Parcel Number M:159 R:036 S:,263566
Community Details
Overview
- No Home Owners Association
- Fells Subdivision
Amenities
- Shops
Recreation
- Park
- Jogging Path
- Bike Trail
Map
Home Values in the Area
Average Home Value in this Area
Property History
| Date | Event | Price | Change | Sq Ft Price |
|---|---|---|---|---|
| 01/31/2025 01/31/25 | Sold | $2,750,000 | -1.6% | $633 / Sq Ft |
| 11/10/2024 11/10/24 | Pending | -- | -- | -- |
| 09/12/2024 09/12/24 | Price Changed | $2,795,000 | -4.4% | $643 / Sq Ft |
| 06/20/2024 06/20/24 | For Sale | $2,925,000 | +217.9% | $673 / Sq Ft |
| 05/10/2021 05/10/21 | Sold | $920,000 | +2.3% | $807 / Sq Ft |
| 03/08/2021 03/08/21 | Pending | -- | -- | -- |
| 03/05/2021 03/05/21 | For Sale | $899,000 | 0.0% | $789 / Sq Ft |
| 03/29/2018 03/29/18 | Rented | $3,600 | 0.0% | -- |
| 03/22/2018 03/22/18 | Under Contract | -- | -- | -- |
| 02/01/2018 02/01/18 | For Rent | $3,600 | 0.0% | -- |
| 04/01/2017 04/01/17 | Rented | $3,600 | 0.0% | -- |
| 03/24/2017 03/24/17 | Under Contract | -- | -- | -- |
| 01/07/2017 01/07/17 | For Rent | $3,600 | -- | -- |
Tax History
| Year | Tax Paid | Tax Assessment Tax Assessment Total Assessment is a certain percentage of the fair market value that is determined by local assessors to be the total taxable value of land and additions on the property. | Land | Improvement |
|---|---|---|---|---|
| 2025 | $29,555 | $2,875,000 | $997,000 | $1,878,000 |
| 2024 | $28,544 | $2,742,000 | $906,000 | $1,836,000 |
| 2023 | $14,358 | $1,254,000 | $803,000 | $451,000 |
| 2022 | $9,496 | $813,000 | $689,000 | $124,000 |
| 2021 | $9,200 | $783,000 | $659,000 | $124,000 |
| 2020 | $9,051 | $783,000 | $659,000 | $124,000 |
| 2019 | $8,712 | $753,000 | $629,000 | $124,000 |
| 2018 | $8,293 | $694,000 | $622,000 | $72,000 |
| 2017 | $8,182 | $694,000 | $622,000 | $72,000 |
| 2016 | $8,139 | $688,000 | $611,000 | $77,000 |
| 2015 | $7,606 | $658,000 | $582,000 | $76,000 |
Mortgage History
| Date | Status | Loan Amount | Loan Type |
|---|---|---|---|
| Open | $1,925,000 | Purchase Money Mortgage | |
| Closed | $1,925,000 | Purchase Money Mortgage | |
| Previous Owner | $220,000 | No Value Available | |
| Previous Owner | $12,000 | No Value Available |
Deed History
| Date | Type | Sale Price | Title Company |
|---|---|---|---|
| Not Resolvable | $920,000 | None Available | |
| Quit Claim Deed | -- | -- | |
| Quit Claim Deed | -- | -- | |
| Deed | -- | -- | |
| Deed | -- | -- | |
| Quit Claim Deed | -- | -- |
Similar Homes in the area
Source: MLS Property Information Network (MLS PIN)
MLS Number: 73255080
APN: WELL-000159-000036
- 6 Earle Rd
- 3 Strathmore Rd
- 13 Fells Rd
- 47 Norwich Rd
- 12 Stonecleve Rd
- 202 Bristol Rd
- 36 Oakridge Rd
- 34 Bay View Rd
- 201 Bristol Rd
- 11 Crown Ridge Rd
- 23 Howe St
- 58 Oak St
- 58 Oak St Unit 58
- 229 Bristol Rd
- 14 Curve St
- 16 Stearns Rd Unit 308
- 16 Stearns Rd Unit 306
- 16 Stearns Rd Unit 103
- 3 Pine Plain Rd
- 22 Oakencroft Rd
