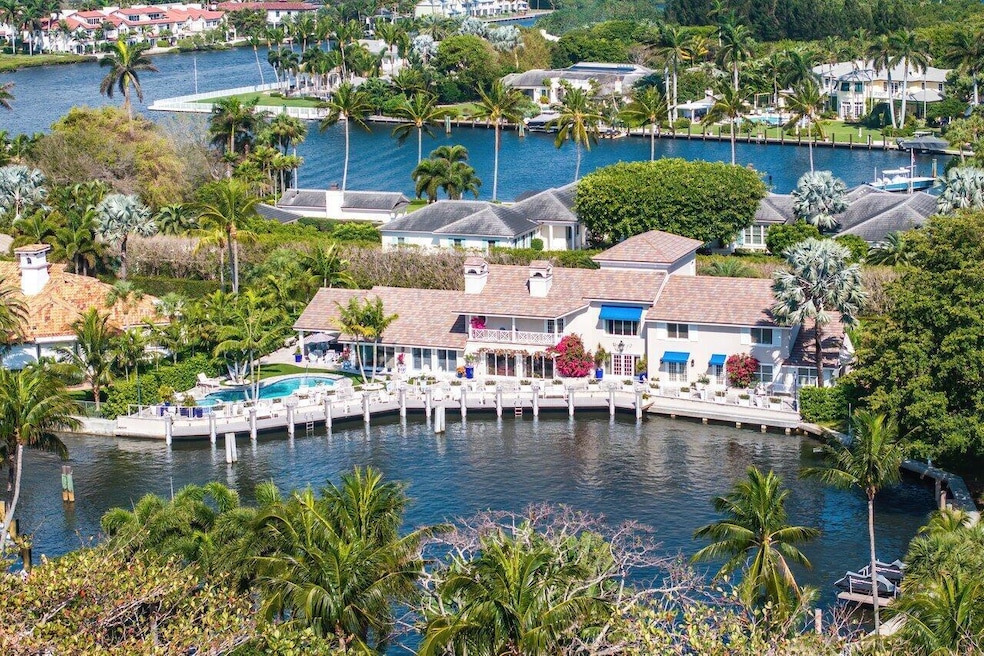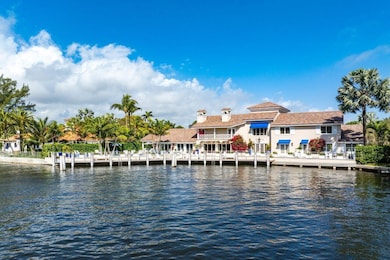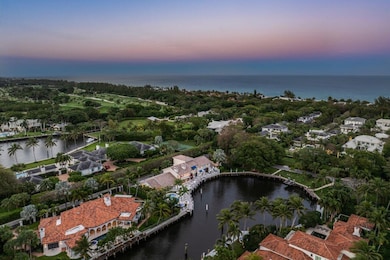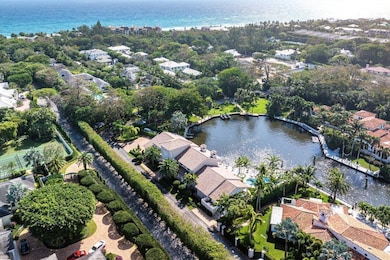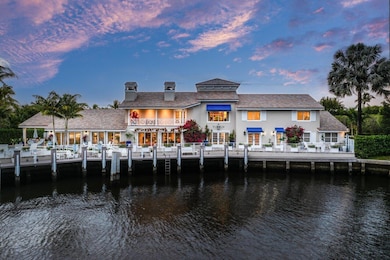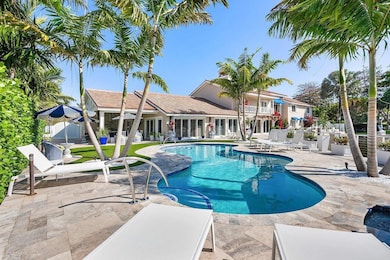
23 N Hidden Harbour Dr Delray Beach, FL 33483
Gulfstream NeighborhoodEstimated payment $93,364/month
Highlights
- 183 Feet of Waterfront
- Canal View
- Vaulted Ceiling
- Private Pool
- Deck
- Marble Flooring
About This Home
Come home with a sense of belonging to one of Gulf Stream's most desirable addresses, 23 Hidden Harbour Drive. The residence embraces the essence of coastal living at its finest and is situated on nearly an acre with 183 feet of deep water on an extremely protected wide yacht-turning basin with private beach access. This recently renovated awe-inspiring estate features 8,781 total square feet, 6 bedrooms, and 8.2 baths offering an unparalleled living experience. Upon entry, a breathtaking two-story reception foyer bathed in natural light welcomes guests and leads to a grand great room with floor-to-ceiling windows framing unobstructed water views.
Home Details
Home Type
- Single Family
Est. Annual Taxes
- $30,727
Year Built
- Built in 1983
Lot Details
- 0.9 Acre Lot
- 183 Feet of Waterfront
- Property is zoned RS-NS(
Parking
- 3 Car Attached Garage
- Garage Door Opener
Home Design
- Flat Roof Shape
- Frame Construction
- Tile Roof
- Metal Construction or Metal Frame
Interior Spaces
- 7,109 Sq Ft Home
- 2-Story Property
- Built-In Features
- Bar
- Vaulted Ceiling
- Decorative Fireplace
- Awning
- Blinds
- Entrance Foyer
- Family Room
- Formal Dining Room
- Open Floorplan
- Den
- Canal Views
Kitchen
- Eat-In Kitchen
- Built-In Oven
- Gas Range
- Microwave
- Ice Maker
- Dishwasher
- Disposal
Flooring
- Wood
- Marble
- Tile
Bedrooms and Bathrooms
- 7 Bedrooms
- Split Bedroom Floorplan
- Closet Cabinetry
- Walk-In Closet
- Dual Sinks
- Separate Shower in Primary Bathroom
Laundry
- Laundry Room
- Dryer
- Washer
Home Security
- Home Security System
- Fire and Smoke Detector
Outdoor Features
- Private Pool
- Balcony
- Deck
- Open Patio
- Outdoor Grill
Utilities
- Central Heating and Cooling System
- Electric Water Heater
- Septic Tank
Community Details
- Hidden Harbour Estates Subdivision
Listing and Financial Details
- Assessor Parcel Number 20434609460000050
Map
Home Values in the Area
Average Home Value in this Area
Tax History
| Year | Tax Paid | Tax Assessment Tax Assessment Total Assessment is a certain percentage of the fair market value that is determined by local assessors to be the total taxable value of land and additions on the property. | Land | Improvement |
|---|---|---|---|---|
| 2024 | $30,727 | $1,956,596 | -- | -- |
| 2023 | $30,080 | $1,899,608 | $0 | $0 |
| 2022 | $29,906 | $1,844,280 | $0 | $0 |
| 2021 | $29,535 | $1,711,293 | $0 | $0 |
| 2020 | $28,610 | $1,633,158 | $0 | $0 |
| 2019 | $28,466 | $1,596,440 | $0 | $0 |
| 2018 | $27,386 | $1,566,673 | $0 | $0 |
| 2017 | $27,725 | $1,534,450 | $0 | $0 |
| 2016 | $28,050 | $1,502,889 | $0 | $0 |
| 2015 | $29,480 | $1,492,442 | $0 | $0 |
| 2014 | $27,941 | $1,478,885 | $0 | $0 |
Property History
| Date | Event | Price | Change | Sq Ft Price |
|---|---|---|---|---|
| 02/19/2025 02/19/25 | For Sale | $16,300,000 | -- | $2,293 / Sq Ft |
Deed History
| Date | Type | Sale Price | Title Company |
|---|---|---|---|
| Interfamily Deed Transfer | -- | Attorney |
Mortgage History
| Date | Status | Loan Amount | Loan Type |
|---|---|---|---|
| Closed | $500,000 | Stand Alone Second |
Similar Home in the area
Source: BeachesMLS
MLS Number: R11064237
APN: 20-43-46-09-46-000-0050
- 8 Driftwood Landing Rd
- 1371 Estuary Trail
- 1499 Estuary Trail
- 800 Andrews Ave Unit 5
- 1216 Palm Trail
- 1202 Palm Trail Unit 3
- 1200 Palm Trail Unit B
- 1234 George Bush Blvd
- 1177 George Bush Blvd Unit 302
- 1177 George Bush Blvd Unit 306
- 1177 George Bush Blvd Unit 301
- 1177 George Bush Blvd Unit 208 A
- 1246 George Bush Blvd
- 1583 Estuary Trail
- 1264 George Bush Blvd
- 1111 George Bush Blvd Unit G
- 755 N Ocean Blvd
- 827 Lake Ave N
- 790 Andrews Ave Unit H202
- 790 Andrews Ave Unit C204
