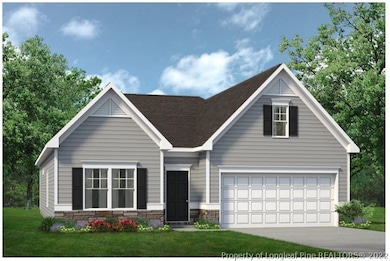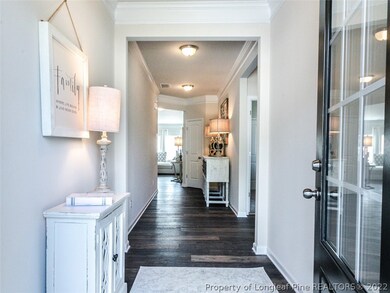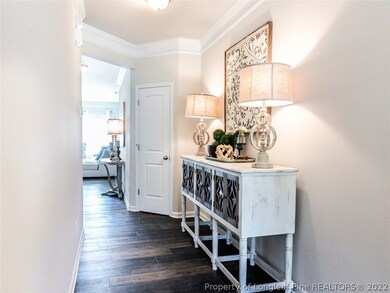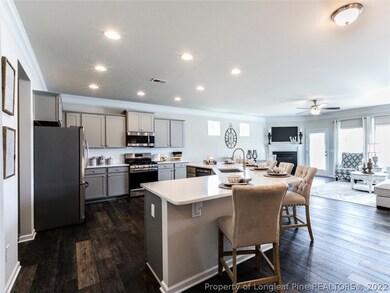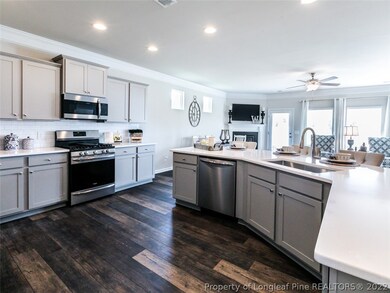
23 Nonabell Ln Four Oaks, NC 27524
Elevation NeighborhoodEstimated payment $1,557/month
Highlights
- New Construction
- Corner Lot
- Community Pool
- Attic
- Granite Countertops
- 2 Car Attached Garage
About This Home
The popular Campbell ranch, ready 11/02/2020 is perfect for entertaining in the huge open living space. The kitchen boasts a massive island with room for at least 6 bar stools and light Glacier Gray cabinets accented by New Caledonia granite. Retreat to your owners suite that offers a spacious walk in closet, stunning double bowl marble vanity, and a large walk in shower! All of this on a beautiful 0.58 acre corner lot on a cul-de-sac street.
Listing Agent
NICOLE STINARD
SMITH DOUGLAS HOMES License #313745
Co-Listing Agent
SAM FULMER
SMITH DOUGLAS HOMES License #315942
Home Details
Home Type
- Single Family
Est. Annual Taxes
- $1,950
Year Built
- Built in 2020 | New Construction
Lot Details
- 0.58 Acre Lot
- Street terminates at a dead end
- Corner Lot
- Cleared Lot
HOA Fees
- $60 Monthly HOA Fees
Parking
- 2 Car Attached Garage
Home Design
- Vinyl Siding
- Stone Veneer
Interior Spaces
- 1-Story Property
- Furnished or left unfurnished upon request
- Ceiling Fan
- Insulated Windows
- Combination Dining and Living Room
- Fire and Smoke Detector
- Attic
Kitchen
- Range
- Microwave
- Dishwasher
- Kitchen Island
- Granite Countertops
Flooring
- Carpet
- Vinyl
Bedrooms and Bathrooms
- 3 Bedrooms
- Walk-In Closet
- 2 Full Bathrooms
- Double Vanity
Laundry
- Laundry on main level
- Washer and Dryer Hookup
Outdoor Features
- Patio
- Playground
Schools
- Four Oaks Elementary School
- Four Oaks Middle School
- Johnston Co Schools High School
Utilities
- Forced Air Heating and Cooling System
- Heat Pump System
- Septic Tank
Listing and Financial Details
- Tax Lot 54
Community Details
Overview
- Charleston Management Association
- Beverly Place Subdivision
Recreation
- Community Pool
Map
Home Values in the Area
Average Home Value in this Area
Tax History
| Year | Tax Paid | Tax Assessment Tax Assessment Total Assessment is a certain percentage of the fair market value that is determined by local assessors to be the total taxable value of land and additions on the property. | Land | Improvement |
|---|---|---|---|---|
| 2024 | $1,950 | $239,810 | $55,000 | $184,810 |
| 2023 | $1,914 | $239,810 | $55,000 | $184,810 |
| 2022 | $2,011 | $239,810 | $55,000 | $184,810 |
| 2021 | $1,942 | $239,810 | $55,000 | $184,810 |
| 2020 | $462 | $55,000 | $55,000 | $0 |
Property History
| Date | Event | Price | Change | Sq Ft Price |
|---|---|---|---|---|
| 06/21/2020 06/21/20 | For Sale | $238,900 | -- | -- |
Deed History
| Date | Type | Sale Price | Title Company |
|---|---|---|---|
| Special Warranty Deed | $239,000 | None Available | |
| Special Warranty Deed | $62,500 | None Available |
Mortgage History
| Date | Status | Loan Amount | Loan Type |
|---|---|---|---|
| Open | $241,313 | New Conventional |
Similar Homes in Four Oaks, NC
Source: Longleaf Pine REALTORS®
MLS Number: 636812
APN: 07F06009L
- 84 Nonabell Ln
- 367 Fenella Dr
- 256 Barbour Farm Ln
- 295 Barbour Farm Ln
- 63 Lynn Crest Way
- 362 Barbour Farm Ln
- 416 Barbour Farm Ln
- 228 Mahogany Way
- 76 Mangrove Ct
- 23 Tullamore Ln
- 456 Barbour Farm Ln
- 662 Barbour Farm Ln
- 490 Barbour Farm Ln
- 818 Barbour Farm Ln
- 674 Barbour Farm Ln
- 644 Barbour Farm Ln
- 504 Barbour Farm Ln
- 576 Barbour Farm Ln
- 472 Barbour Farm Ln
- 556 Barbour Farm Ln

