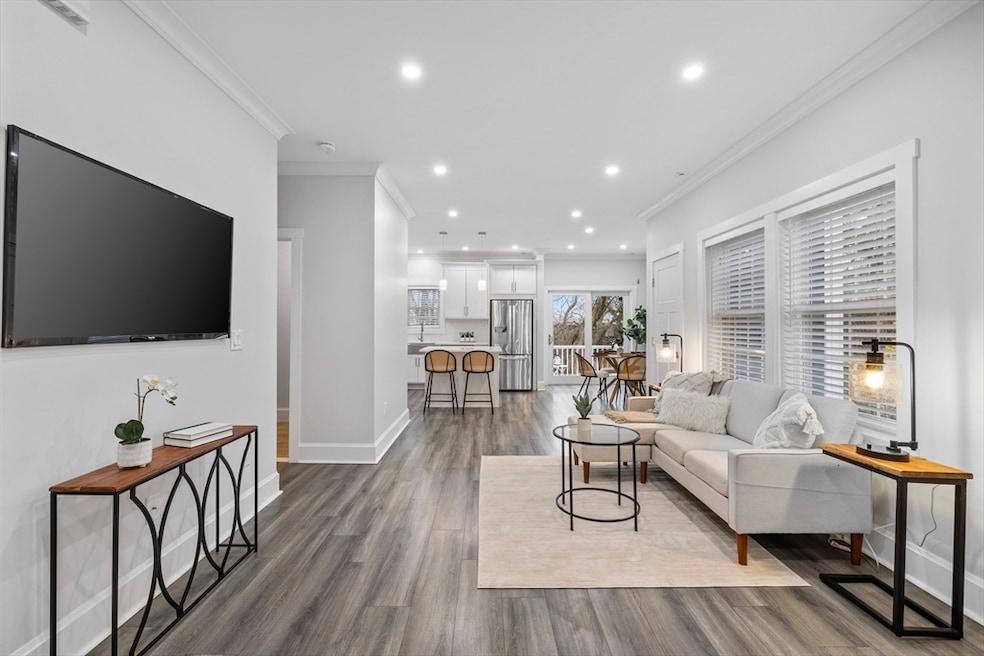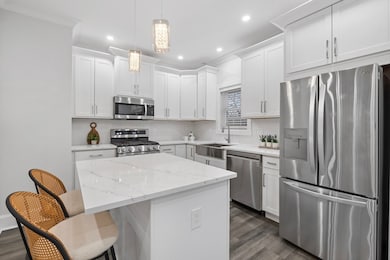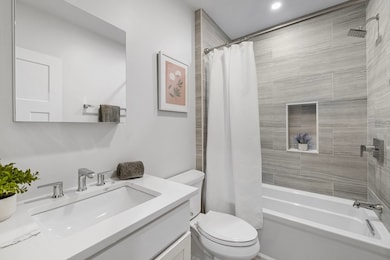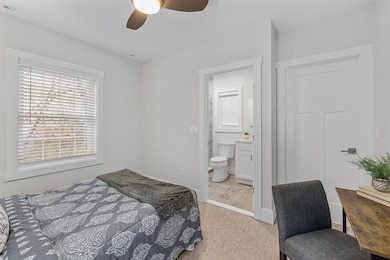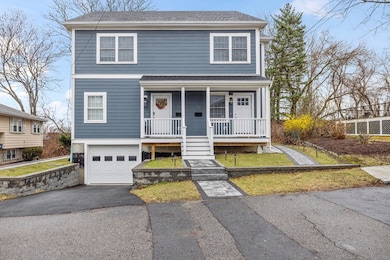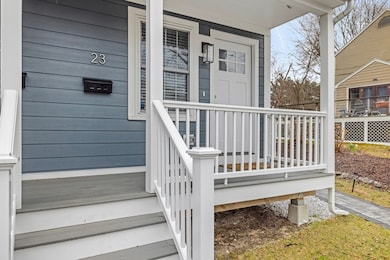
23 Normandy Terrace Unit 23 Cambridge, MA 02138
Estimated payment $7,405/month
Highlights
- Golf Course Community
- Deck
- Solid Surface Countertops
- Open Floorplan
- Property is near public transit
- Jogging Path
About This Home
2022 New Construction Cambridge Townhouse on a dead-end private way. Can't beat the location on the Belmont Line in Strawberry Hill near Fresh Pond, with its trails, dog parks & Fresh Pond public golf course. Easy access to RT 2, MBTA bus routes 74, 75, 78, & just over a mile to Alewife Redline T Station via the idyllic Fitchburg Cutoff bike path. 10 min drive to Mt Auburn Hospital and charming Huron Village. The open layout, high ceilings and many windows make this unit bright and warm. Step onto your private back deck from the slider in the kitchen and enjoy your private stone patio and spacious shared yard. 3 bedrooms, 2.5 baths including an en-suite primary, as well as in-unit washer & dryer and ample street parking add to the comfort and convenience of this home. Full basement with interior access and high ceilings already plumed for a bathroom allow for the opportunity to finish and add additional 600 plus square feet of living space and value to this already incredible home.
Home Details
Home Type
- Single Family
Est. Annual Taxes
- $13,379
Year Built
- Built in 2022 | Remodeled
Lot Details
- 9,999 Sq Ft Lot
- Property fronts a private road
- Sprinkler System
HOA Fees
- $150 Monthly HOA Fees
Home Design
- Plaster Walls
- Blown Fiberglass Insulation
- Shingle Roof
- Concrete Perimeter Foundation
Interior Spaces
- 1,282 Sq Ft Home
- Open Floorplan
- Crown Molding
- Sheet Rock Walls or Ceilings
- Ceiling Fan
- Recessed Lighting
- Decorative Lighting
- Light Fixtures
- Insulated Windows
- Sliding Doors
- Insulated Doors
- Home Security System
Kitchen
- Stove
- Range
- Microwave
- ENERGY STAR Qualified Refrigerator
- Plumbed For Ice Maker
- ENERGY STAR Qualified Dishwasher
- Stainless Steel Appliances
- Kitchen Island
- Solid Surface Countertops
- Disposal
- Instant Hot Water
Flooring
- Wall to Wall Carpet
- Ceramic Tile
- Vinyl
Bedrooms and Bathrooms
- 3 Bedrooms
- Primary bedroom located on second floor
- Walk-In Closet
- Bathtub with Shower
- Separate Shower
Laundry
- Laundry on main level
- Dryer
- Washer
Unfinished Basement
- Basement Fills Entire Space Under The House
- Exterior Basement Entry
Parking
- 2 Car Parking Spaces
- Driveway
- On-Street Parking
- Open Parking
Outdoor Features
- Deck
- Patio
- Rain Gutters
- Porch
Utilities
- Forced Air Heating and Cooling System
- 1 Cooling Zone
- 1 Heating Zone
- Heat Pump System
- 110 Volts
- Tankless Water Heater
- Gas Water Heater
- High Speed Internet
Additional Features
- Energy-Efficient Thermostat
- Property is near public transit
Listing and Financial Details
- Assessor Parcel Number 419331
Community Details
Recreation
- Golf Course Community
- Park
- Jogging Path
Additional Features
- Shops
Map
Home Values in the Area
Average Home Value in this Area
Tax History
| Year | Tax Paid | Tax Assessment Tax Assessment Total Assessment is a certain percentage of the fair market value that is determined by local assessors to be the total taxable value of land and additions on the property. | Land | Improvement |
|---|---|---|---|---|
| 2025 | $13,009 | $2,048,600 | $611,700 | $1,436,900 |
| 2024 | $11,921 | $2,013,700 | $637,100 | $1,376,600 |
| 2023 | $6,187 | $1,055,800 | $649,900 | $405,900 |
| 2022 | $5,642 | $953,000 | $593,700 | $359,300 |
| 2021 | $5,439 | $929,700 | $595,700 | $334,000 |
| 2020 | $5,145 | $894,800 | $578,200 | $316,600 |
| 2019 | $4,802 | $808,500 | $516,100 | $292,400 |
| 2018 | $4,430 | $704,300 | $434,600 | $269,700 |
| 2017 | $4,308 | $663,800 | $407,400 | $256,400 |
| 2016 | $4,188 | $599,100 | $353,100 | $246,000 |
| 2015 | $4,145 | $530,100 | $310,400 | $219,700 |
| 2014 | $4,094 | $488,500 | $271,700 | $216,800 |
Property History
| Date | Event | Price | Change | Sq Ft Price |
|---|---|---|---|---|
| 04/15/2025 04/15/25 | Pending | -- | -- | -- |
| 04/10/2025 04/10/25 | For Sale | $1,100,000 | 0.0% | $858 / Sq Ft |
| 09/07/2023 09/07/23 | Rented | $4,200 | 0.0% | -- |
| 07/29/2023 07/29/23 | For Rent | $4,200 | +7.7% | -- |
| 02/14/2023 02/14/23 | Rented | $3,900 | 0.0% | -- |
| 02/03/2023 02/03/23 | Price Changed | $3,900 | -7.1% | $3 / Sq Ft |
| 01/17/2023 01/17/23 | Price Changed | $4,200 | -6.7% | $3 / Sq Ft |
| 01/11/2023 01/11/23 | For Rent | $4,500 | -- | -- |
Deed History
| Date | Type | Sale Price | Title Company |
|---|---|---|---|
| Quit Claim Deed | -- | None Available | |
| Quit Claim Deed | -- | None Available | |
| Quit Claim Deed | -- | None Available | |
| Quit Claim Deed | -- | -- | |
| Deed | $250,500 | -- | |
| Quit Claim Deed | -- | -- | |
| Deed | $250,500 | -- |
Mortgage History
| Date | Status | Loan Amount | Loan Type |
|---|---|---|---|
| Open | $192,500 | Stand Alone Refi Refinance Of Original Loan | |
| Closed | $192,500 | Stand Alone Refi Refinance Of Original Loan | |
| Open | $1,570,000 | Adjustable Rate Mortgage/ARM | |
| Closed | $192,500 | Stand Alone Refi Refinance Of Original Loan | |
| Closed | $1,570,000 | Adjustable Rate Mortgage/ARM | |
| Previous Owner | $1,435,263 | Construction | |
| Previous Owner | $1,254,000 | Stand Alone Refi Refinance Of Original Loan | |
| Previous Owner | $464,360 | Stand Alone Refi Refinance Of Original Loan | |
| Previous Owner | $463,250 | Purchase Money Mortgage | |
| Previous Owner | $215,000 | No Value Available | |
| Previous Owner | $100,000 | No Value Available | |
| Previous Owner | $225,000 | Purchase Money Mortgage |
Similar Homes in Cambridge, MA
Source: MLS Property Information Network (MLS PIN)
MLS Number: 73357940
APN: CAMB-000267A-000000-000257
- 23 Loomis St Unit 23
- 773 Concord Ave Unit 305
- 56 Hamilton Rd
- 55 Glenn Rd
- 655 Concord Ave Unit 704
- 16-18 Watson Rd
- 125 Brighton St
- 26 Statler Rd
- 11 Locust St
- 35 Orchard St
- 231 Washington St
- 113-115 Varnum St
- 62 Brooks Ave Unit 1
- 7 Sherman St
- 70 Lincoln St
- 30 Chilton St
- 71-73 Egerton Rd Unit 71
- 71-73 Egerton Rd Unit 73
- 93 Farnham St
- 79 Tobey Rd
