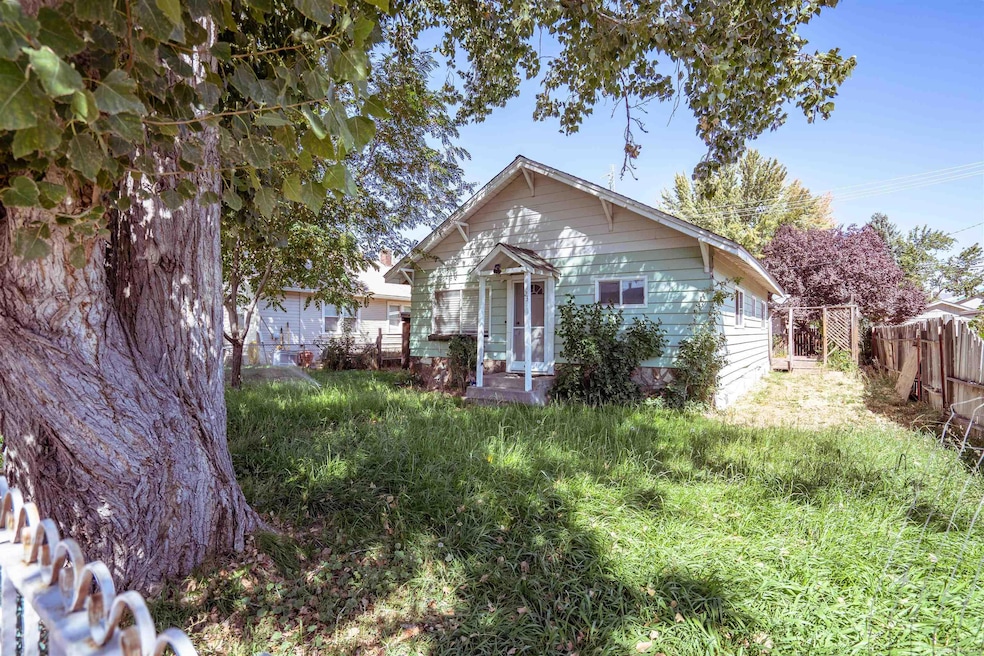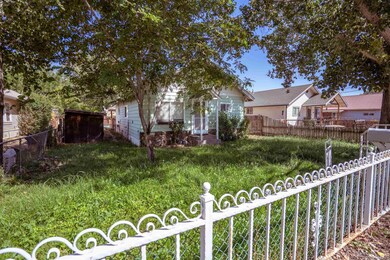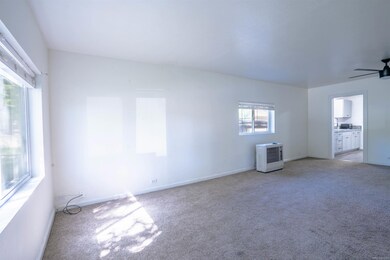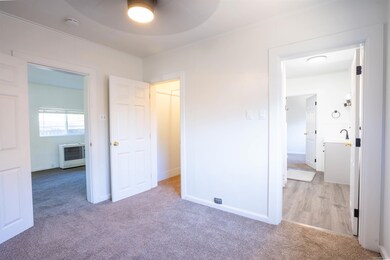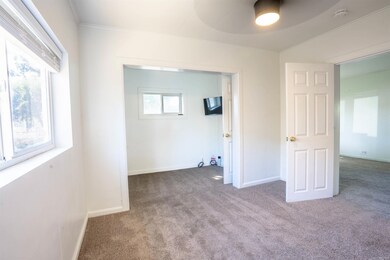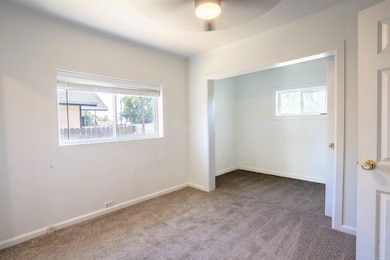
23 Orange St Susanville, CA 96130
Highlights
- New Flooring
- Newly Painted Property
- Walk-In Closet
- Deck
- Double Pane Windows
- 5-minute walk to Riverside Park
About This Home
As of February 2025Welcome to your new home! This meticulously maintained 2-bedroom, 1-bathroom house is the epitome of modern living, boasting an array of brand-new features that will make you fall in love at first sight. Interior Highlights: New Carpets & Laminate Flooring: Enjoy the fresh, clean feel of brand-new carpets in the bedrooms and stylish laminate flooring throughout the main living areas. Freshly Painted: The entire house has been freshly painted in contemporary hues, creating a bright and inviting atmosphere. Modern Fans & Lighting: Stay cool and comfortable with sleek, modern fans and updated lighting fixtures in every room. State-of-the-Art Appliances: The kitchen is a chef's delight, equipped with the latest stainless steel appliances for all your culinary adventures. Granite Countertops & Gourmet Sink: Experience luxury with beautiful granite countertops and a gourmet-style sink and faucet, making meal prep a breeze. Brand-New Bathroom: The newly renovated bathroom features elegant fixtures, a stylish vanity, and top-quality finishes. Turn-Key Ready: This home is truly turn-key, offering you the peace of mind that everything is in perfect condition. Just bring your belongings and start enjoying your new home immediately. Location: Nestled near Riverside Park, you'll have easy access to scenic walking trails, recreational activities, and tranquil green spaces. Plus, the neighborhood offers convenient proximity to downtown!
Home Details
Home Type
- Single Family
Est. Annual Taxes
- $1,536
Year Built
- Built in 1935
Lot Details
- 4,792 Sq Ft Lot
- Property is Fully Fenced
- Paved or Partially Paved Lot
- Level Lot
- Front Yard Sprinklers
- Landscaped with Trees
- Garden
Parking
- No Garage
Home Design
- Newly Painted Property
- Composition Roof
- Vinyl Siding
- Concrete Perimeter Foundation
Interior Spaces
- 1,003 Sq Ft Home
- 1-Story Property
- Ceiling Fan
- Double Pane Windows
- Family Room
- Utility Room
- Fire and Smoke Detector
Kitchen
- Electric Oven
- Electric Range
Flooring
- New Flooring
- Carpet
Bedrooms and Bathrooms
- 2 Bedrooms
- Walk-In Closet
- 1 Bathroom
Laundry
- Laundry Room
- Dryer
- Washer
Outdoor Features
- Deck
- Shed
Utilities
- Heating System Uses Oil
- Propane Water Heater
Listing and Financial Details
- Assessor Parcel Number 107-152-008-000
Map
Home Values in the Area
Average Home Value in this Area
Property History
| Date | Event | Price | Change | Sq Ft Price |
|---|---|---|---|---|
| 02/24/2025 02/24/25 | Sold | $165,000 | -8.3% | $165 / Sq Ft |
| 01/12/2025 01/12/25 | Pending | -- | -- | -- |
| 12/09/2024 12/09/24 | Price Changed | $180,000 | -7.7% | $179 / Sq Ft |
| 11/20/2024 11/20/24 | For Sale | $195,000 | 0.0% | $194 / Sq Ft |
| 11/02/2024 11/02/24 | Pending | -- | -- | -- |
| 09/24/2024 09/24/24 | Price Changed | $195,000 | -4.9% | $194 / Sq Ft |
| 09/18/2024 09/18/24 | Price Changed | $205,000 | -4.7% | $204 / Sq Ft |
| 08/06/2024 08/06/24 | Price Changed | $215,000 | -2.3% | $214 / Sq Ft |
| 07/16/2024 07/16/24 | For Sale | $220,000 | +63.0% | $219 / Sq Ft |
| 05/18/2021 05/18/21 | Sold | $135,000 | -6.6% | $135 / Sq Ft |
| 04/01/2021 04/01/21 | Pending | -- | -- | -- |
| 03/23/2021 03/23/21 | Price Changed | $144,500 | -3.3% | $144 / Sq Ft |
| 03/11/2021 03/11/21 | For Sale | $149,500 | -- | $149 / Sq Ft |
Tax History
| Year | Tax Paid | Tax Assessment Tax Assessment Total Assessment is a certain percentage of the fair market value that is determined by local assessors to be the total taxable value of land and additions on the property. | Land | Improvement |
|---|---|---|---|---|
| 2024 | $1,536 | $143,262 | $37,142 | $106,120 |
| 2023 | $1,500 | $140,454 | $36,414 | $104,040 |
| 2022 | $1,484 | $137,700 | $35,700 | $102,000 |
| 2021 | $1,035 | $95,390 | $35,770 | $59,620 |
| 2020 | $1,020 | $94,413 | $35,404 | $59,009 |
| 2019 | $990 | $92,562 | $34,710 | $57,852 |
| 2018 | $957 | $90,748 | $34,030 | $56,718 |
| 2017 | $966 | $88,969 | $33,363 | $55,606 |
| 2016 | $935 | $87,225 | $32,709 | $54,516 |
| 2015 | $920 | $85,916 | $32,218 | $53,698 |
| 2014 | $903 | $84,234 | $31,587 | $52,647 |
Mortgage History
| Date | Status | Loan Amount | Loan Type |
|---|---|---|---|
| Open | $132,000 | New Conventional | |
| Previous Owner | $2,651 | Stand Alone Second | |
| Previous Owner | $132,554 | FHA | |
| Previous Owner | $78,551 | FHA | |
| Previous Owner | $73,600 | Purchase Money Mortgage |
Deed History
| Date | Type | Sale Price | Title Company |
|---|---|---|---|
| Grant Deed | $165,000 | Chicago Title Company | |
| Grant Deed | $135,000 | Chicago Title Company | |
| Grant Deed | $80,000 | Chicago Title Co | |
| Grant Deed | $92,000 | Chicago Title Co | |
| Interfamily Deed Transfer | -- | Chicago Title Co | |
| Quit Claim Deed | -- | Chicago Title Co | |
| Quit Claim Deed | -- | None Available | |
| Interfamily Deed Transfer | -- | -- |
Similar Homes in Susanville, CA
Source: Lassen Association of REALTORS®
MLS Number: 202400354
APN: 107-152-008-000
