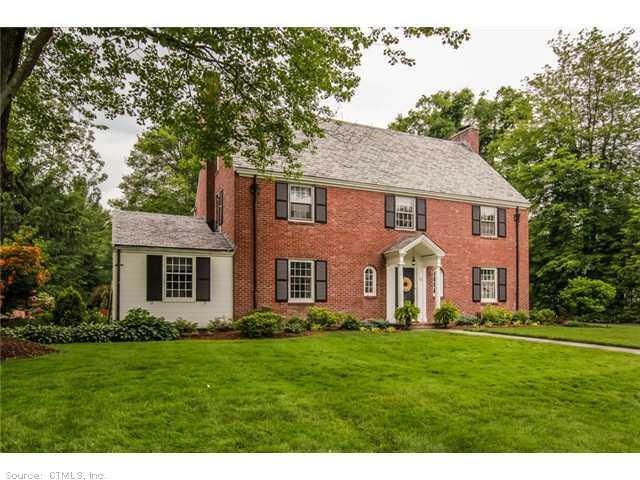
23 Pilgrim Rd West Hartford, CT 06117
Highlights
- Colonial Architecture
- Finished Attic
- 2 Fireplaces
- Aiken School Rated A
- Attic
- 2 Car Attached Garage
About This Home
As of February 2025Beautifully renovated, impeccably maintained & professionally landscaped georgian colonial set on deep lot in desirable hartford golf club area. True move-in condition! Buyer will first right of refusal to purchase lot at the rear (22 brainard g653501)
Last Agent to Sell the Property
Mary Bainbridge
William Raveis Real Estate License #RES.0766713
Last Buyer's Agent
Grace Jacobs
William Raveis Real Estate
Home Details
Home Type
- Single Family
Est. Annual Taxes
- $22,003
Year Built
- Built in 1938
Lot Details
- 0.43 Acre Lot
- Level Lot
- Garden
Home Design
- Colonial Architecture
- Masonry Siding
Interior Spaces
- 4,196 Sq Ft Home
- 2 Fireplaces
- Partially Finished Basement
- Basement Fills Entire Space Under The House
- Finished Attic
- Home Security System
- Washer
Kitchen
- Gas Oven or Range
- Range Hood
- Microwave
- Dishwasher
- Disposal
- Instant Hot Water
Bedrooms and Bathrooms
- 6 Bedrooms
Parking
- 2 Car Attached Garage
- Automatic Garage Door Opener
- Driveway
Outdoor Features
- Patio
- Outdoor Storage
Schools
- Aiken Elementary School
- King Philip Middle School
- Hall High School
Utilities
- Central Air
- Air Source Heat Pump
- Baseboard Heating
- Heating System Uses Oil
- Heating System Uses Oil Above Ground
- Oil Water Heater
- Cable TV Available
Map
Home Values in the Area
Average Home Value in this Area
Property History
| Date | Event | Price | Change | Sq Ft Price |
|---|---|---|---|---|
| 02/25/2025 02/25/25 | Sold | $1,350,000 | +12.5% | $322 / Sq Ft |
| 01/14/2025 01/14/25 | Pending | -- | -- | -- |
| 01/10/2025 01/10/25 | For Sale | $1,200,000 | +40.0% | $286 / Sq Ft |
| 11/12/2019 11/12/19 | Sold | $857,300 | -2.5% | $204 / Sq Ft |
| 09/11/2019 09/11/19 | Pending | -- | -- | -- |
| 09/09/2019 09/09/19 | For Sale | $879,000 | -2.3% | $209 / Sq Ft |
| 11/07/2013 11/07/13 | Sold | $900,000 | -9.5% | $214 / Sq Ft |
| 10/07/2013 10/07/13 | Pending | -- | -- | -- |
| 06/05/2013 06/05/13 | For Sale | $995,000 | -- | $237 / Sq Ft |
Tax History
| Year | Tax Paid | Tax Assessment Tax Assessment Total Assessment is a certain percentage of the fair market value that is determined by local assessors to be the total taxable value of land and additions on the property. | Land | Improvement |
|---|---|---|---|---|
| 2024 | $22,003 | $519,540 | $140,420 | $379,120 |
| 2023 | $21,260 | $519,540 | $140,420 | $379,120 |
| 2022 | $21,135 | $519,540 | $140,420 | $379,120 |
| 2021 | $20,507 | $483,420 | $145,530 | $337,890 |
| 2020 | $20,979 | $501,900 | $152,250 | $349,650 |
| 2019 | $20,979 | $501,900 | $152,250 | $349,650 |
| 2018 | $20,578 | $501,900 | $152,250 | $349,650 |
| 2017 | $20,598 | $501,900 | $152,250 | $349,650 |
| 2016 | $19,263 | $487,550 | $123,060 | $364,490 |
| 2015 | $18,581 | $485,030 | $123,060 | $361,970 |
| 2014 | $16,742 | $448,000 | $123,060 | $324,940 |
Mortgage History
| Date | Status | Loan Amount | Loan Type |
|---|---|---|---|
| Open | $730,000 | Purchase Money Mortgage | |
| Closed | $730,000 | Purchase Money Mortgage | |
| Previous Owner | $275,000 | Purchase Money Mortgage | |
| Previous Owner | $402,600 | Stand Alone Refi Refinance Of Original Loan | |
| Previous Owner | $417,000 | No Value Available | |
| Previous Owner | $0 | Purchase Money Mortgage | |
| Previous Owner | $417,000 | Stand Alone Refi Refinance Of Original Loan | |
| Previous Owner | $541,500 | No Value Available | |
| Previous Owner | $345,000 | No Value Available |
Deed History
| Date | Type | Sale Price | Title Company |
|---|---|---|---|
| Warranty Deed | $1,350,000 | None Available | |
| Warranty Deed | $1,350,000 | None Available | |
| Warranty Deed | $857,300 | -- | |
| Warranty Deed | $900,000 | -- | |
| Warranty Deed | $900,000 | -- | |
| Warranty Deed | $900,000 | -- | |
| Warranty Deed | $420,000 | -- |
Similar Homes in West Hartford, CT
Source: SmartMLS
MLS Number: G653500
APN: WHAR-000004G-004251-000023
- 30 Pilgrim Rd
- 10 Norwood Rd
- 54 Brainard Rd
- 42 Mohegan Dr
- 15 Lawler Rd
- 30 Stratford Rd
- 8 Bassette Ln
- 17 Tecumseh Rd
- 11 Sherwood Rd
- 1404 Trout Brook Dr
- 165 Bloomfield Ave
- 240 Ballard Dr
- 35 Bloomfield Ave
- 93 Lyman Rd
- 3 Craigmoor Rd
- 77 Middlebrook Rd
- 125 Haynes Rd
- 310 Auburn Rd
- 1805 Asylum Ave
- 38 Birch Rd
