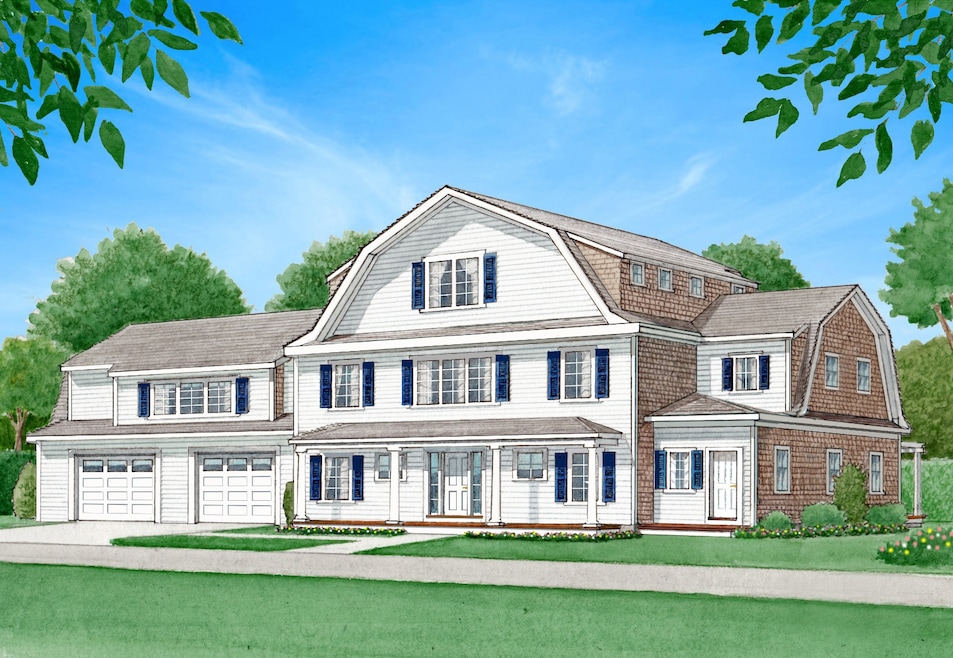
23 Pinehurst Rd Edgartown, MA 02539
Edgartown NeighborhoodEstimated payment $34,571/month
About This Home
New Construction with POOL, GUEST HOUSE and PRIMARY HOME, all within close proximity to Main Street, Edgartown. This gorgeous four bedroom gambrel home offers comfort and ease of coastal luxurious living. The primary home welcomes you with a two story foyer which opens to a large great room with a gourmet kitchen, with a bar area and a central island offering seating for at least four. The kitchen flows into the open dining and living room with a gas fireplace. The great room overlooks the outdoor pool and entertaining area. Off the kitchen is a large walk in laundry/pantry room. The 1st floor primary suite has easy access to the abutting private study/home office. The second floor offers an open lounge area, central to the three guest en-suites. All bedrooms have their own private bathroom. Completing the 2nd floor is a 2 laundry room. Off the 2nd floor lounge area is a set of stairs leading to the oversized 3rd floor finished space that can be used as a game room/yoga room, or additional lounge. Complimenting the primary home is the guest house which offers a 1st floor bedroom, a full bath, a kitchen, dining area and lounge area which opens to an attached deck overlooking the pool. The outdoor entertaining area offers a 15 x 30 heated, saltwater pool surrounded by bluestone hardscape and professional landscaping. Landscape and hardscape link the primary home and pool to the inviting guest house. A true compound, all within a short distance to Edgartown Village.
Listing Agent
Michele Casavant
Vineyard Village Realty Listed on: 06/12/2025
Map
Home Details
Home Type
Single Family
Year Built
2025
Lot Details
0
Listing Details
- Property Sub Type: Single Family Residence
- Property Type: Residential
- Co List Office Mls Id: 865
- Special Features: NewHome
- Year Built: 2025
Interior Features
- Appliances: Stove: 36" Thermador
- Has Basement: fully poured basement
- Full Bathrooms: 5
- Half Bathrooms: 1
- Total Bedrooms: 5
- Fireplace Features: 1
- Interior Amenities: AC,Ins,Irr,OSh, Floor 1: The primary home welcomes you with a two story foyer which opens to a large great room with a gourmet kitchen with a bar area and central island offering seating for at least four. It flows into the open dining and living room with a gas fireplace overlooking the outdoor pool and entertaining area. Off the kitchen is a large walk in laundry/pantry room. The 1st floor primary suite has easy access to the abutting private study/home office., Floor 2: The second floor offers an open lounge area, central to the three guest en-suites. All bedrooms have their own private bathroom. The 2nd floor offers a 2nd laundry room. Off the 2nd floor lounge area is a set of stairs leading to the oversized 3rh floor finished lounge area., Floor 3: Off the 2nd floor lounge area is a set of stairs leading to the oversized 3rh floor finished lounge area.
- Main Level Bedrooms: 1
- Total Bedrooms: 12
Exterior Features
- Pool Private: No
- Foundation Details: full poured
- Other Structures: Complimenting the primary home is the guest house which offers a 1st floor bedroom, a full bath, a kitchen, dining area and lounge area which opens to an attached deck overlooking the pool. The outdoor entertaining area offers a 15 x 30 heated, saltwater pool surrounded by bluestone hardscape and professional landscaping. Landscape and hardscape link the primary home and pool to the inviting guest house.
Garage/Parking
- Parking Features: plenty of off street parking
Utilities
- Sewer: Twn
- Utilities: Cbl
- Water Source: Town
Lot Info
- Lot Size Sq Ft: 18295
- Land Lease Expiration Date: 2026-05-04
- Zoning: R5
Multi Family
- Number Of Units Furnished: Unfurnished
Tax Info
- Tax Lot: 202
- Tax Map Number: 20C
- Tax Other Annual Assessment Amount: 566300
- Tax Year: 2024
Home Values in the Area
Average Home Value in this Area
Property History
| Date | Event | Price | Change | Sq Ft Price |
|---|---|---|---|---|
| 06/12/2025 06/12/25 | For Sale | $5,300,000 | +241.9% | $983 / Sq Ft |
| 12/06/2023 12/06/23 | Sold | $1,550,000 | -6.1% | $1,107 / Sq Ft |
| 08/28/2023 08/28/23 | Sold | $1,650,000 | 0.0% | $1,179 / Sq Ft |
| 07/17/2023 07/17/23 | Pending | -- | -- | -- |
| 07/17/2023 07/17/23 | For Sale | $1,650,000 | -- | $1,179 / Sq Ft |
Similar Homes in Edgartown, MA
Source: LINK (Vineyard)
MLS Number: 43231
APN: EDGA M:020C B:0202 L:
- 26 Curtis Ln
- 56 Robinson Rd
- 11 Bernard Way
- 7 Clark Dr
- 32 Norton Orchard Rd
- 76 Norton Orchard Rd
- 10 Tilton Way
- 2 Orchard Ln
- 5 Louis Field Rd
- 43 Peases Point Way S
- 24 Dark Woods Rd
- 1 Louis Field Rd
- 10 Peases Point Way N
- 11 Norton St
- 17 Oakdale Dr
- 8 High St
- 62 N Summer St
- 14 Trapps Pond Rd
- 25 Beetle Swamp Rd
- 43C Dark Woods Rd
- 101 Peasepoint Way Ed324
- 12 Cottle Lane Ed341
- 19 Morse St
- 15 Price's Way Ed322
- 54 Schoolhouse Road Ed330
- 7 Mill Hill Farms Rd Ed315
- 29 Mercier Way
- 2 Fishermans Knot Rd Ed309 Unit 1
- 60 Witchwood Lane Ed317
- 1 Meetinghouse Village Way Unit 1 ED335
- 175 Meetinghouse Way Ed321
- 9 Thaxter Lane Ed310
- 97 3rd St N
- 74 Turkeyland Cove Rd Ed306
- 39 N Neck Rd
- 17 Edgartown Bay Rd Ed328
- 76 Mattakesett Way Ed313
- 20 Bay Lot Circle Ed323
- 20 Katama Bay Rd Ed350
- 16 Majors Cove Ln
