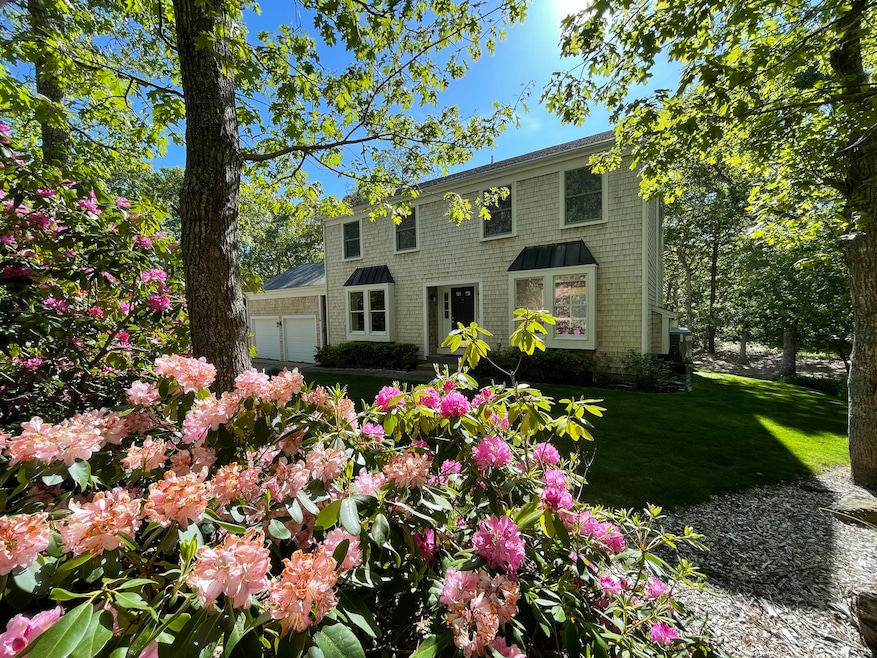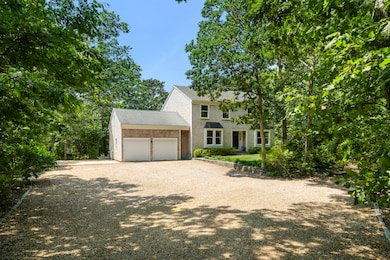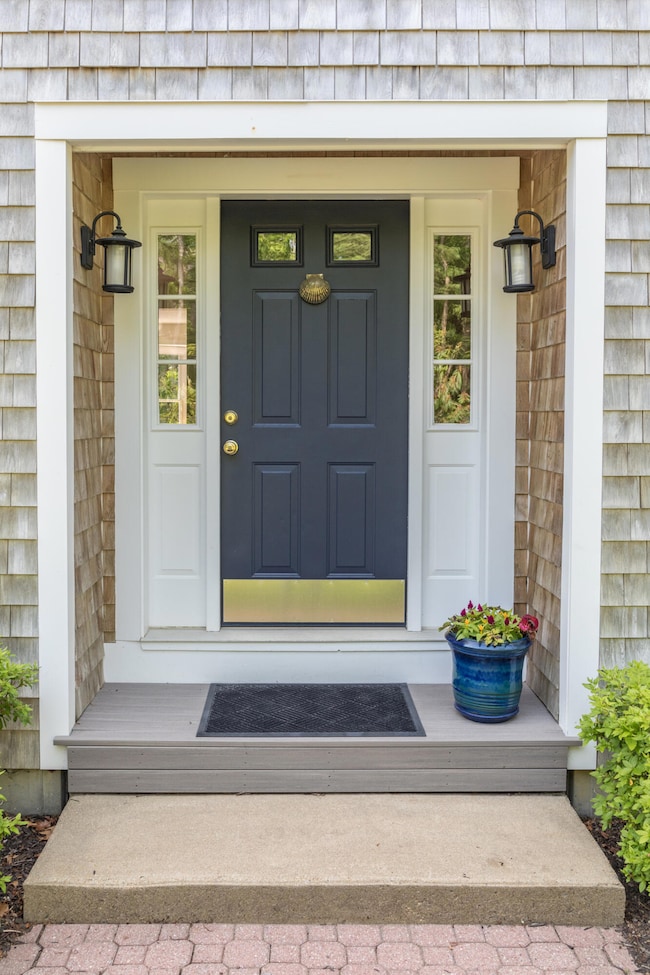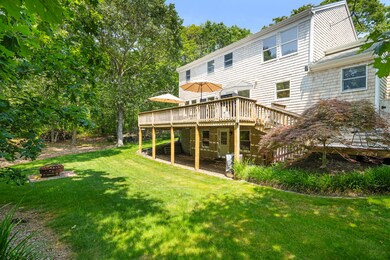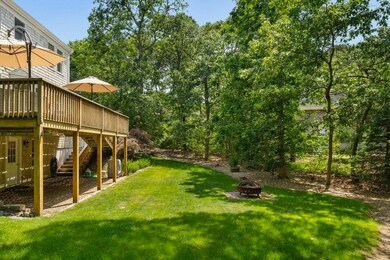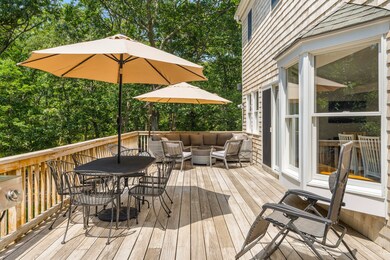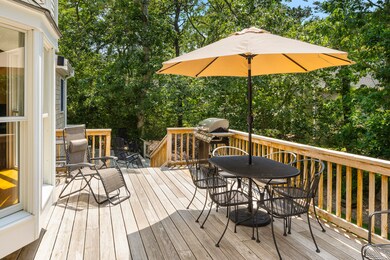
43C Dark Woods Rd Edgartown, MA 02539
Edgartown NeighborhoodEstimated payment $12,923/month
Highlights
- Spa
- Wooded Lot
- Breakfast Area or Nook
- Colonial Architecture
- Wood Flooring
- 2 Car Attached Garage
About This Home
Enjoy the convenience of Dark Woods, a quiet neighborhood in an ideal location close to the Village, bike path, beaches, and 27 acres of Sheriff's Meadow conservation land. Tucked in the woods of the pleasant Dark Woods community, this property has been meticulously maintained and is ready for your enjoyment. Sited on a pleasant .77-acre lot, the property offers expansive space with a floor plan that is perfect for entertaining. The first floor features a fabulous living room with a gas fireplace and a formal dining room. Overlooking a private backyard is the open eat-in kitchen with direct access to a 2-tiered deck with a hot tub and outdoor shower, where you will spend much of your time entertaining. A bar/pantry is conveniently located between the dining room and kitchen, and a laundry room off the kitchen. If you are looking to retreat, enjoy the bonus space above the 2-car garage. The primary ensuite with a newly renovated bathroom is cleverly located on the right side of the second floor for privacy and 2 large guest bedrooms and another newly renovated bathroom complete this floor. The lower level enjoys a large walk-out bedroom with direct access to the backyard and a
Home Details
Home Type
- Single Family
Est. Annual Taxes
- $4,630
Year Built
- Built in 1999 | Remodeled
Lot Details
- 0.77 Acre Lot
- Property fronts an easement
- Near Conservation Area
- Paved or Partially Paved Lot
- Cleared Lot
- Wooded Lot
- Property is zoned R20
HOA Fees
- $33 Monthly HOA Fees
Parking
- 2 Car Attached Garage
- Open Parking
Home Design
- Colonial Architecture
- Pitched Roof
- Asphalt Roof
- Shingle Siding
Interior Spaces
- 2,695 Sq Ft Home
- 2-Story Property
- Wet Bar
- Recessed Lighting
- Gas Fireplace
- Bay Window
- Sliding Doors
- Living Room with Fireplace
Kitchen
- Breakfast Area or Nook
- Microwave
- Dishwasher
Flooring
- Wood
- Carpet
- Tile
Bedrooms and Bathrooms
- 4 Bedrooms
- Primary bedroom located on second floor
- Linen Closet
- Walk-In Closet
Laundry
- Laundry Room
- Washer
Finished Basement
- Basement Fills Entire Space Under The House
- Interior Basement Entry
- Bedroom in Basement
Pool
- Spa
- Outdoor Shower
Utilities
- Central Air
- Heating Available
- Liquid Propane Gas Water Heater
Additional Features
- Level Entry For Accessibility
- Property is near a golf course
Listing and Financial Details
- Assessor Parcel Number 21/124/422
Community Details
Overview
- Association fees include road maintenance
Recreation
- Bike Trail
Map
Home Values in the Area
Average Home Value in this Area
Tax History
| Year | Tax Paid | Tax Assessment Tax Assessment Total Assessment is a certain percentage of the fair market value that is determined by local assessors to be the total taxable value of land and additions on the property. | Land | Improvement |
|---|---|---|---|---|
| 2025 | $4,812 | $1,816,000 | $587,700 | $1,228,300 |
| 2024 | $3,782 | $1,483,000 | $587,700 | $895,300 |
| 2023 | $3,829 | $1,519,400 | $607,400 | $912,000 |
| 2022 | $3,882 | $1,281,100 | $602,700 | $678,400 |
| 2021 | $3,934 | $1,199,400 | $521,000 | $678,400 |
| 2020 | $3,486 | $1,040,500 | $478,800 | $561,700 |
| 2019 | $4,101 | $1,059,700 | $464,600 | $595,100 |
| 2018 | $3,359 | $959,800 | $422,400 | $537,400 |
| 2017 | $3,217 | $906,100 | $450,600 | $455,500 |
| 2016 | $2,999 | $828,400 | $408,400 | $420,000 |
| 2015 | $2,665 | $768,000 | $408,400 | $359,600 |
Property History
| Date | Event | Price | Change | Sq Ft Price |
|---|---|---|---|---|
| 04/10/2025 04/10/25 | For Sale | $2,275,000 | 0.0% | $844 / Sq Ft |
| 04/10/2025 04/10/25 | For Sale | $2,275,000 | +183.3% | $844 / Sq Ft |
| 05/20/2013 05/20/13 | Sold | $803,000 | -16.4% | $275 / Sq Ft |
| 04/05/2013 04/05/13 | Pending | -- | -- | -- |
| 03/05/2012 03/05/12 | For Sale | $960,000 | -- | $329 / Sq Ft |
Purchase History
| Date | Type | Sale Price | Title Company |
|---|---|---|---|
| Quit Claim Deed | -- | None Available | |
| Not Resolvable | $803,000 | -- | |
| Deed | $398,000 | -- |
Mortgage History
| Date | Status | Loan Amount | Loan Type |
|---|---|---|---|
| Open | $650,000 | Stand Alone Refi Refinance Of Original Loan | |
| Previous Owner | $625,500 | Purchase Money Mortgage | |
| Previous Owner | $285,000 | No Value Available | |
| Previous Owner | $75,000 | No Value Available | |
| Previous Owner | $265,000 | Purchase Money Mortgage |
Similar Homes in Edgartown, MA
Source: Martha's Vineyard MLS
MLS Number: 32500101
APN: EDGA-000021-000124-000422
- 15 & 27 Pennywise Path
- 21 Clay Pit Rd
- 24 Dark Woods Rd
- 15 Jernegan Pond Rd
- 1 Louis Field Rd
- 11 Huckleberry Hill Ln
- 11 Bernard Way
- 99 Old Purchase Rd
- 5 Louis Field Rd
- 400 Edgartown-Vineyard Haven Rd
- 17 Oakdale Dr
- 14 Trapps Pond Rd
- 23 Pinehurst Rd
- 25 Beetle Swamp Rd
- 26 Curtis Ln
- 56 Robinson Rd
- 7 Clark Dr
