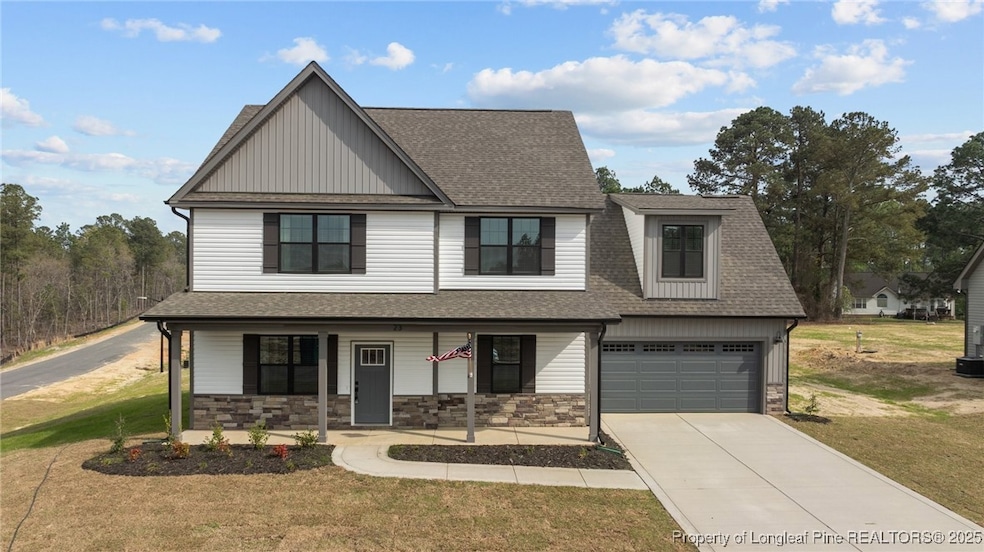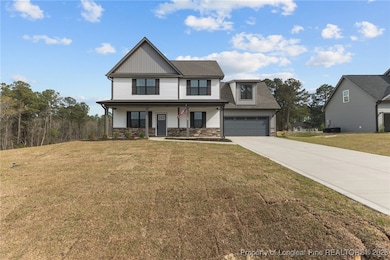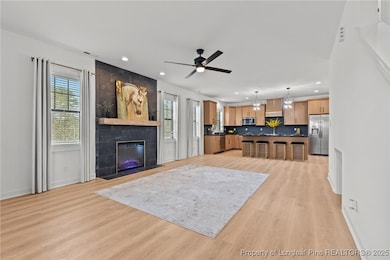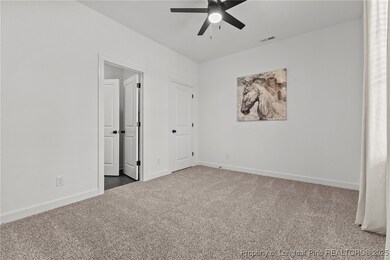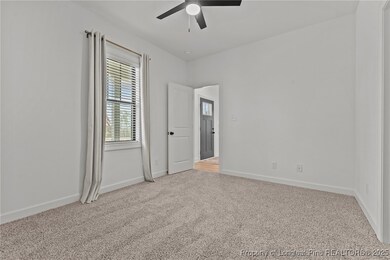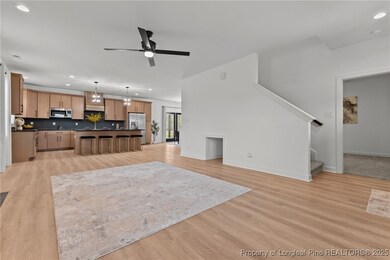
23 Pomegranate Ct Cameron, NC 28326
Estimated payment $2,805/month
Highlights
- New Construction
- Bonus Room
- Great Room
- Open Floorplan
- Corner Lot
- Granite Countertops
About This Home
** MOVE-IN READY ** The Midas 2.0 is a stunning home with: Spacious great room, Formal dining area, Luxuriously updated kitchen with brand-name appliances, LVP first floor main living area, First-floor bedroom and bath, Primary suite and two additional bedrooms on the upper floor, Huge bonus room. Enjoy custom ceramic tile in all wet areas, upgraded frieze carpeting in the bedrooms, and a brand-new contemporary design inspiration aesthetic. Every detail has been meticulously designed with impeccable style, making this a home you’ll truly love! The builder contributes up to $2,500 towards closing costs credit with the approved lender, and the lender also pays 0.5% of the loan amount toward closing costs (subject to terms) Check out Magnolia Hills lots, floor plans and design inspirations on our anewgo app. It always fun to build your dream house, but even greater to make it a reality! https://myhome.anewgo.com/client/precisioncustomhomes/community/Magnolia%20Hills/plans
Home Details
Home Type
- Single Family
Year Built
- Built in 2025 | New Construction
Lot Details
- 0.46 Acre Lot
- Corner Lot
- Cleared Lot
HOA Fees
- $38 Monthly HOA Fees
Parking
- 2 Car Attached Garage
Home Design
- Slab Foundation
- Board and Batten Siding
- Vinyl Siding
- Stone Veneer
Interior Spaces
- 2,522 Sq Ft Home
- 2-Story Property
- Open Floorplan
- Ceiling Fan
- Electric Fireplace
- Blinds
- Entrance Foyer
- Great Room
- Formal Dining Room
- Bonus Room
- Utility Room
Kitchen
- Eat-In Kitchen
- Range with Range Hood
- Recirculated Exhaust Fan
- Microwave
- Dishwasher
- Kitchen Island
- Granite Countertops
Flooring
- Carpet
- Laminate
Bedrooms and Bathrooms
- 4 Bedrooms
- En-Suite Primary Bedroom
- Walk-In Closet
- 3 Full Bathrooms
- Double Vanity
- Private Water Closet
- Bathtub with Shower
- Separate Shower
Laundry
- Laundry Room
- Laundry on upper level
- Washer and Dryer Hookup
Eco-Friendly Details
- Energy-Efficient Appliances
Outdoor Features
- Covered patio or porch
- Playground
Schools
- Highland Middle School
- Western Harnett High School
Utilities
- Central Air
- Heat Pump System
- High-Efficiency Water Heater
- Septic Tank
Community Details
- Magnolia Hills Owners Association
- Magnolia Hills Subdivision
Listing and Financial Details
- Exclusions: staging items
- Home warranty included in the sale of the property
- Assessor Parcel Number 9567-31-0014
- Seller Considering Concessions
Map
Home Values in the Area
Average Home Value in this Area
Property History
| Date | Event | Price | Change | Sq Ft Price |
|---|---|---|---|---|
| 01/29/2025 01/29/25 | For Sale | $421,200 | -- | $167 / Sq Ft |
Similar Homes in Cameron, NC
Source: Longleaf Pine REALTORS®
MLS Number: 738045
