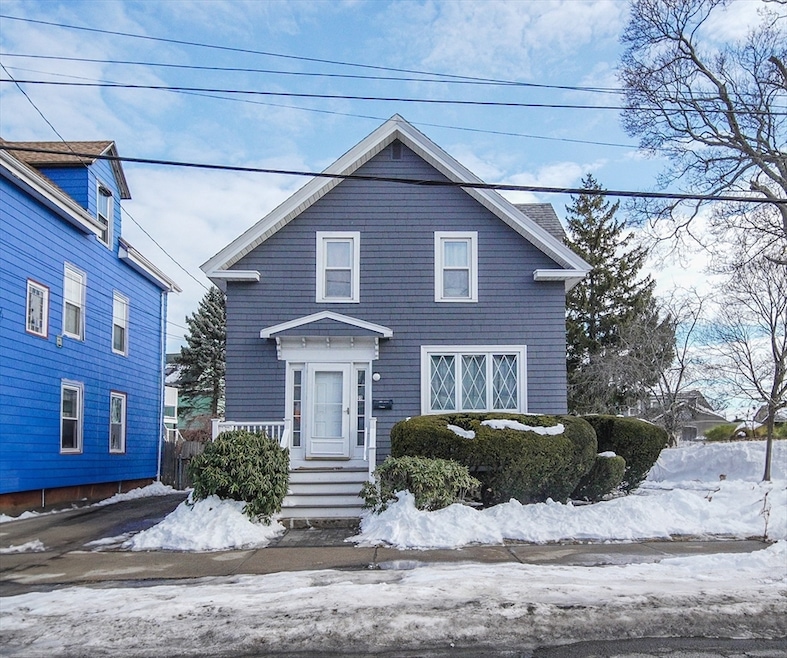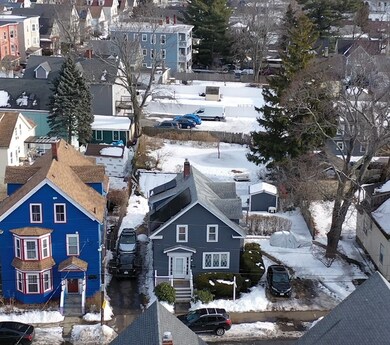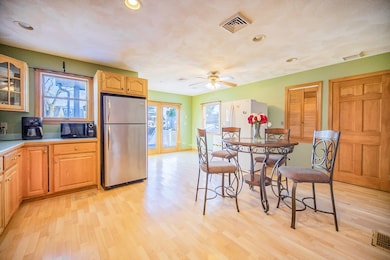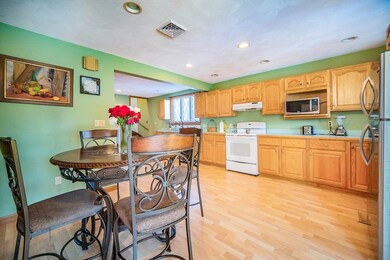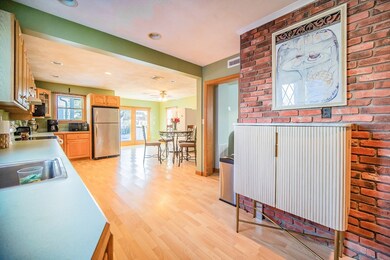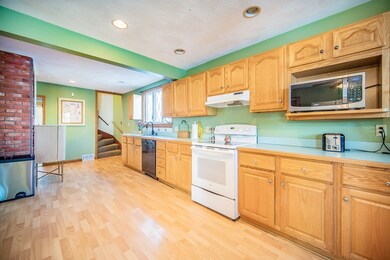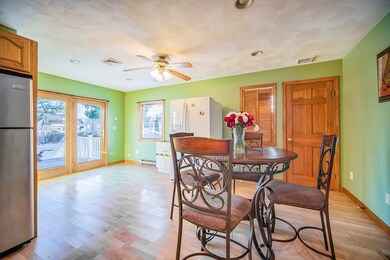
23 Sewall St Lynn, MA 01902
Chatham Street NeighborhoodHighlights
- Medical Services
- Open Floorplan
- Deck
- 0.26 Acre Lot
- Colonial Architecture
- Property is near public transit
About This Home
As of March 2025This well-maintained colonial-style home seamlessly blends timeless elegance with modern updates. Ideally situated just minutes from the train station and local beaches, it offers the perfect balance of suburban tranquility and convenience. The first floor features a formal dining room, an inviting fireplaced living room, and a spacious eat-in kitchen with ample dining space. French doors of the kitchen lead to a composite deck overlooking the beautifully maintained backyard—ideal for outdoor gatherings. A full bathroom completes the main level. Upstairs, you'll find four generously sized bedrooms with rich hardwood floors and a half bath. The flexible floor plan provides endless possibilities for a growing family or those seeking additional space. Recent upgrades, including newly renovated bathrooms, a new heating system, and central AC, ensure year-round comfort. This exceptional home offers both charm and modern convenience in a sought-after location! Showings begin Friday OH 5-6pm
Home Details
Home Type
- Single Family
Est. Annual Taxes
- $5,498
Year Built
- Built in 1900
Lot Details
- 0.26 Acre Lot
- Property fronts an easement
- Fenced Yard
- Fenced
- Property is zoned R1
Home Design
- Colonial Architecture
- Block Foundation
- Frame Construction
- Shingle Roof
Interior Spaces
- 1,541 Sq Ft Home
- Open Floorplan
- Insulated Windows
- Picture Window
- French Doors
- Insulated Doors
- Dining Room with Fireplace
- Storm Windows
Kitchen
- Country Kitchen
- Range
- Microwave
- Dishwasher
- Disposal
Flooring
- Wood
- Laminate
- Ceramic Tile
Bedrooms and Bathrooms
- 4 Bedrooms
- Primary bedroom located on second floor
- Bathtub with Shower
Laundry
- Dryer
- Washer
Basement
- Basement Fills Entire Space Under The House
- Laundry in Basement
Parking
- 3 Car Parking Spaces
- Driveway
- Open Parking
- Off-Street Parking
Outdoor Features
- Deck
Location
- Property is near public transit
- Property is near schools
Utilities
- Central Heating and Cooling System
- Heating System Uses Natural Gas
- 220 Volts
- Gas Water Heater
Listing and Financial Details
- Assessor Parcel Number 1998969
Community Details
Overview
- No Home Owners Association
Amenities
- Medical Services
- Shops
- Coin Laundry
Recreation
- Community Pool
- Park
Map
Home Values in the Area
Average Home Value in this Area
Property History
| Date | Event | Price | Change | Sq Ft Price |
|---|---|---|---|---|
| 03/28/2025 03/28/25 | Sold | $655,000 | +5.7% | $425 / Sq Ft |
| 03/05/2025 03/05/25 | Pending | -- | -- | -- |
| 02/26/2025 02/26/25 | For Sale | $619,900 | +10.7% | $402 / Sq Ft |
| 11/27/2023 11/27/23 | Sold | $560,000 | +4.7% | $363 / Sq Ft |
| 10/16/2023 10/16/23 | Pending | -- | -- | -- |
| 10/12/2023 10/12/23 | For Sale | $534,900 | -- | $347 / Sq Ft |
Tax History
| Year | Tax Paid | Tax Assessment Tax Assessment Total Assessment is a certain percentage of the fair market value that is determined by local assessors to be the total taxable value of land and additions on the property. | Land | Improvement |
|---|---|---|---|---|
| 2025 | $5,498 | $530,700 | $230,600 | $300,100 |
| 2024 | $5,351 | $508,200 | $219,600 | $288,600 |
| 2023 | $5,199 | $466,300 | $214,100 | $252,200 |
| 2022 | $5,019 | $403,800 | $178,900 | $224,900 |
| 2021 | $4,743 | $364,000 | $154,400 | $209,600 |
| 2020 | $4,537 | $338,600 | $145,900 | $192,700 |
| 2019 | $4,542 | $317,600 | $136,400 | $181,200 |
| 2018 | $4,301 | $283,900 | $132,900 | $151,000 |
| 2017 | $4,026 | $258,100 | $117,400 | $140,700 |
| 2016 | $3,827 | $236,500 | $103,900 | $132,600 |
| 2015 | $3,512 | $209,700 | $94,400 | $115,300 |
Mortgage History
| Date | Status | Loan Amount | Loan Type |
|---|---|---|---|
| Closed | $622,000 | Purchase Money Mortgage | |
| Closed | $532,000 | Purchase Money Mortgage | |
| Closed | $15,000 | No Value Available |
Similar Homes in Lynn, MA
Source: MLS Property Information Network (MLS PIN)
MLS Number: 73338904
APN: LYNN-000096-000481-000005
- 30 Clifton Ave
- 141 Essex St
- 14 Lambert Ave
- 70 Mudge St Unit 23
- 111 Williams Ave
- 41 Collins St
- 246-248 Chatham St
- 46 Pacific St
- 46 Harvest St
- 11 Evelyn St
- 44 Columbia Ave
- 35 Tracy Ave
- 14 Pleasant View Ave
- 130 Fayette St
- 47 Trinity Ave
- 6 Milton Ridge Rd Unit 6
- 86 Eutaw Ave
- 75 Sheridan St
- 89 Essex St Unit 2
- 548 Eastern Ave
