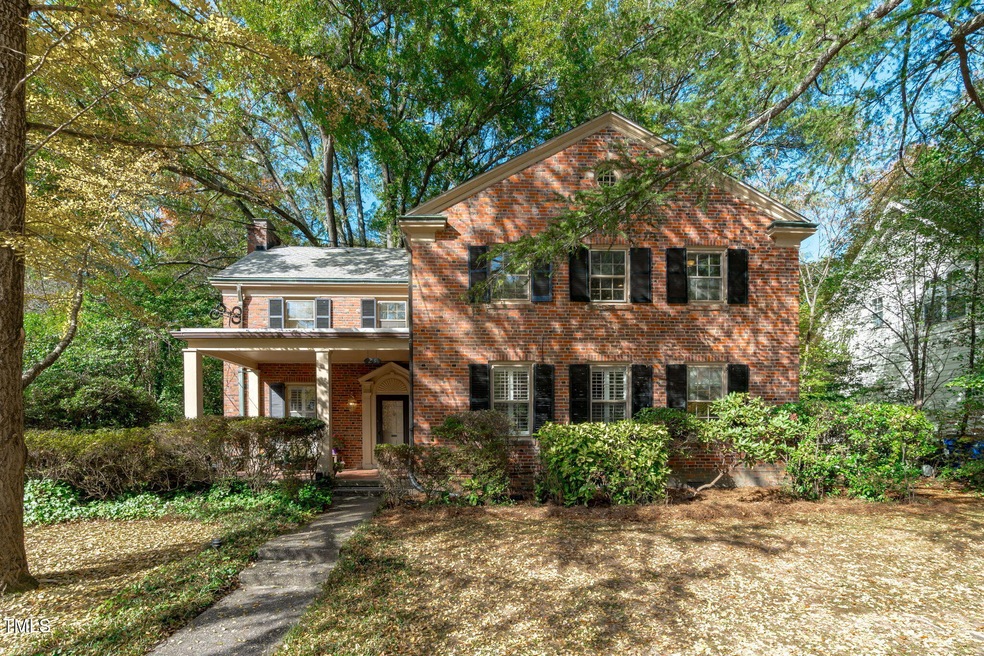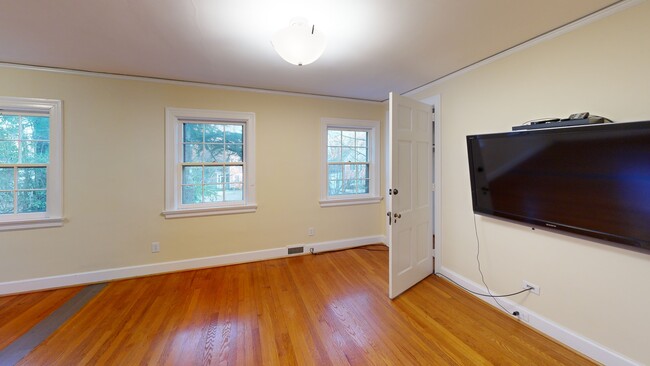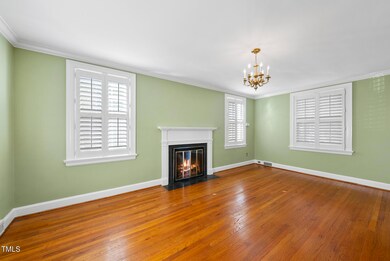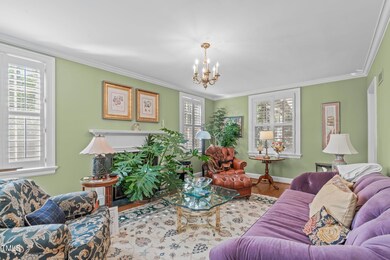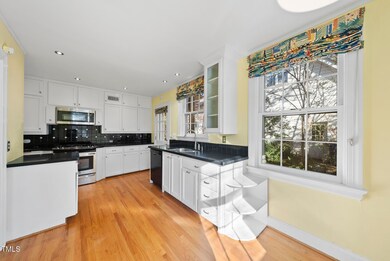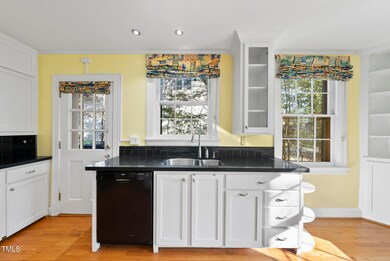
23 Shepherd St Raleigh, NC 27607
University Park NeighborhoodHighlights
- Two Primary Bedrooms
- City View
- Recreation Room
- Olds Elementary School Rated A
- Living Room with Fireplace
- Partially Wooded Lot
About This Home
As of March 2025Welcome to 23 Shepherd Street, a timeless all-brick estate nestled just minutes from Downtown Raleigh. Originally built in 1938 as a multi-family home, this meticulously renovated residence now offers a seamless blend of classic charm and modern amenities. The beautifully updated one-bedroom apartment features an open living area, a dedicated home office, and a fully equipped kitchen with new appliances, a washer/dryer, and a private entrance.
Today, the home functions as a spacious two-story, three bedroom, and four bathroom retreat with a full basement, spread across 2,653 square feet of light-filled living space. Situated on a generously landscaped .37-acre lot, just one block from NCSU and historic Hillsborough Street, it's the perfect location for both privacy and convenience.
The main house showcases an inviting sunlit kitchen with a gas stove and a cozy breakfast nook, while hardwood floors, custom shutters, and fine details throughout add to the home's timeless appeal. 23 Shepherd Street offers refined living at every turn.
Property Details
Home Type
- Multi-Family
Est. Annual Taxes
- $6,433
Year Built
- Built in 1938 | Remodeled
Lot Details
- 0.37 Acre Lot
- Lot Dimensions are 80x199x80x200
- Landscaped
- Native Plants
- Flag Lot
- Cleared Lot
- Partially Wooded Lot
- Many Trees
- Private Yard
- Garden
- Back and Front Yard
Parking
- 2 Car Detached Garage
- Oversized Parking
- Electric Vehicle Home Charger
- Garage Door Opener
- Private Driveway
- Additional Parking
- Off-Street Parking
Property Views
- City
- Garden
- Neighborhood
Home Design
- Georgian Architecture
- Brick Exterior Construction
- Block Foundation
- Architectural Shingle Roof
- Lead Paint Disclosure
Interior Spaces
- 2-Story Property
- Crown Molding
- Recessed Lighting
- Chandelier
- Insulated Windows
- Plantation Shutters
- Blinds
- Wood Frame Window
- Entrance Foyer
- Family Room
- Living Room with Fireplace
- 2 Fireplaces
- Dining Room
- Recreation Room
- Bonus Room
- Storage
- Wood Flooring
- Pull Down Stairs to Attic
Kitchen
- Eat-In Kitchen
- Built-In Gas Range
- Microwave
- Freezer
- Ice Maker
- Dishwasher
- Stone Countertops
Bedrooms and Bathrooms
- 3 Bedrooms
- Main Floor Bedroom
- Double Master Bedroom
- In-Law or Guest Suite
- 4 Full Bathrooms
- Separate Shower in Primary Bathroom
Laundry
- Laundry Room
- Washer and Dryer
- Sink Near Laundry
Finished Basement
- Heated Basement
- Interior and Exterior Basement Entry
- Sump Pump
- Fireplace in Basement
- Workshop
- Laundry in Basement
- Stubbed For A Bathroom
- Basement Storage
Home Security
- Security System Owned
- Storm Windows
- Fire and Smoke Detector
Outdoor Features
- Courtyard
- Covered patio or porch
- Exterior Lighting
- Outdoor Storage
- Rain Gutters
Schools
- Olds Elementary School
- Martin Middle School
- Broughton High School
Horse Facilities and Amenities
- Grass Field
Utilities
- Forced Air Heating and Cooling System
- Natural Gas Connected
- Water Heater
Community Details
- No Home Owners Association
- Wilmont Subdivision
Listing and Financial Details
- Assessor Parcel Number 0794532204
Map
Home Values in the Area
Average Home Value in this Area
Property History
| Date | Event | Price | Change | Sq Ft Price |
|---|---|---|---|---|
| 03/31/2025 03/31/25 | Sold | $860,000 | -7.5% | $324 / Sq Ft |
| 02/24/2025 02/24/25 | Pending | -- | -- | -- |
| 02/14/2025 02/14/25 | Price Changed | $929,999 | -6.6% | $351 / Sq Ft |
| 01/30/2025 01/30/25 | Price Changed | $995,500 | -9.1% | $375 / Sq Ft |
| 01/17/2025 01/17/25 | For Sale | $1,095,000 | -- | $413 / Sq Ft |
Tax History
| Year | Tax Paid | Tax Assessment Tax Assessment Total Assessment is a certain percentage of the fair market value that is determined by local assessors to be the total taxable value of land and additions on the property. | Land | Improvement |
|---|---|---|---|---|
| 2024 | $6,433 | $736,077 | $446,250 | $289,827 |
| 2023 | $5,421 | $493,658 | $341,250 | $152,408 |
| 2022 | $5,038 | $493,658 | $341,250 | $152,408 |
| 2021 | $4,843 | $493,658 | $341,250 | $152,408 |
| 2020 | $4,755 | $493,658 | $341,250 | $152,408 |
| 2019 | $5,255 | $450,032 | $220,000 | $230,032 |
| 2018 | $4,957 | $450,032 | $220,000 | $230,032 |
| 2017 | $4,722 | $450,032 | $220,000 | $230,032 |
| 2016 | $4,625 | $450,032 | $220,000 | $230,032 |
| 2015 | $4,361 | $417,278 | $213,900 | $203,378 |
| 2014 | $4,137 | $417,278 | $213,900 | $203,378 |
Mortgage History
| Date | Status | Loan Amount | Loan Type |
|---|---|---|---|
| Previous Owner | $349,000 | New Conventional | |
| Previous Owner | $353,600 | Unknown | |
| Previous Owner | $100,000 | Credit Line Revolving | |
| Previous Owner | $115,600 | Unknown | |
| Previous Owner | $142,800 | Unknown |
Deed History
| Date | Type | Sale Price | Title Company |
|---|---|---|---|
| Warranty Deed | $860,000 | None Listed On Document | |
| Interfamily Deed Transfer | -- | -- | |
| Deed | $173,000 | -- |
About the Listing Agent

Chappell has been one of the leading independent real estate firms in the Triangle. Led by top Triangle real estate broker and developer Johnny Chappell, the team has become closely associated with contemporary, new-construction development, and represents hundreds of buyers and sellers throughout the region. This expert team notably launched and represented multiple award-winning properties throughout the Triangle – including the Clark Townhomes in The Village District and West + Lenoir in
Johnny's Other Listings
Source: Doorify MLS
MLS Number: 10071506
APN: 0794.15-53-2204-000
- 3302.5 Hall Place
- 3302 Hall Place
- 219 Furches St
- 119 Montgomery St
- 2811 Van Dyke Ave
- 611 Beaver Dam Rd
- 2725 Rosedale Ave
- 2908 Woods Place
- 2804 Barmettler St
- 2615 Bedford Ave
- 811 Maple Berry Ln Unit 106
- 811 Maple Berry Ln Unit 105
- 811 Maple Berry Ln Unit 104
- 811 Maple Berry Ln Unit 103
- 811 Maple Berry Ln Unit 102
- 811 Maple Berry Ln Unit 101
- 2506 Everett Ave
- 810 Maple Berry Ln Unit 105
- 810 Maple Berry Ln Unit 106
- 2500 Everett Ave
