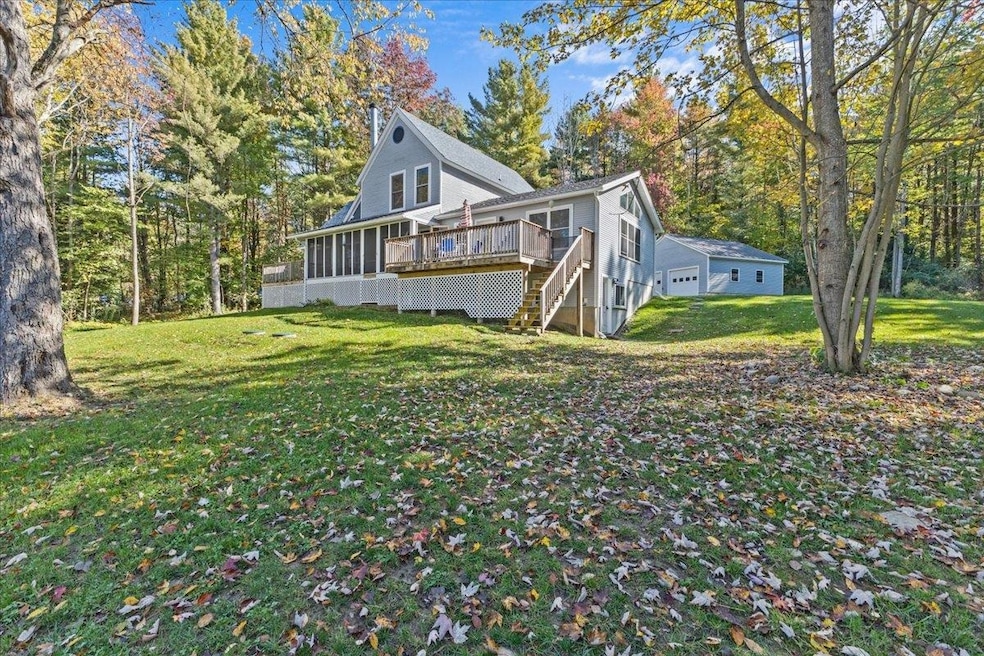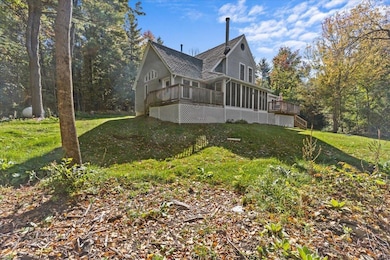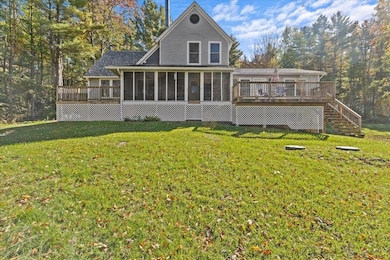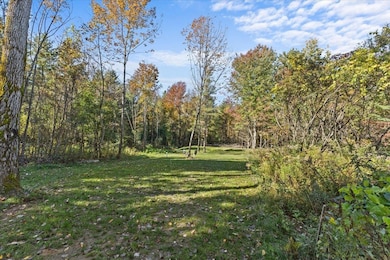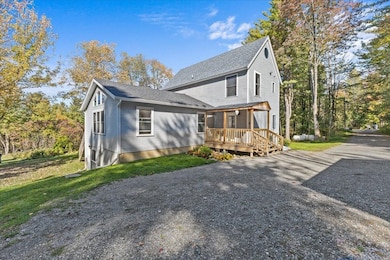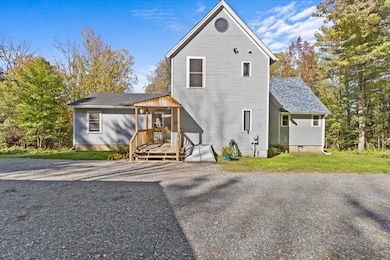
23 Shotwell Rd Milton, VT 05468
Milton NeighborhoodHighlights
- Contemporary Architecture
- Wood Flooring
- Baseboard Heating
About This Home
As of April 2025Privacy meets luxury in this unique tucked away property nestled in the hillside of Georgia Mountain. This contemporary-style modified home offers fantastic seasonal views, and with a little grooming, year-round, and is situated on a little over 10 acres. Soak in the oversized tub in the newly renovated Primary Bath suite, have a get-together with family or friends and enjoy a fire, tinker around in the detached two car garage, there's so much that can be done. Other upgrades include a new boiler as well as gutters and leaf guards to keep maintenance at bay. The newly added finished basement space features an in-law suite with both interior and exterior access, and just needs a heat source to deem it completely finished. This area does stay warm in the Winter without one! A screened in deck space ties the wrap-around deck together on both sides of the home, adding even more functionality to this gorgeous home. Did we mentioned that the Septic and Leech Field systems are brand new? Open House this Saturday (2/1/2025) from 1-3pm!
Home Details
Home Type
- Single Family
Est. Annual Taxes
- $8,692
Year Built
- Built in 1987
Parking
- Gravel Driveway
Home Design
- Contemporary Architecture
- Wood Frame Construction
- Shingle Roof
Flooring
- Wood
- Tile
- Vinyl Plank
Bedrooms and Bathrooms
- 4 Bedrooms
Laundry
- Dryer
- Washer
Schools
- Milton Elementary School
- Milton Jr High Middle School
- Milton Senior High School
Utilities
- Baseboard Heating
- Underground Utilities
- Drilled Well
- Septic Tank
- Septic Design Available
- Leach Field
Additional Features
- Dishwasher
- Property is zoned Agri/Rural Res. R5
- Basement
Map
Home Values in the Area
Average Home Value in this Area
Property History
| Date | Event | Price | Change | Sq Ft Price |
|---|---|---|---|---|
| 04/18/2025 04/18/25 | Sold | $725,000 | 0.0% | $248 / Sq Ft |
| 04/02/2025 04/02/25 | Off Market | $725,000 | -- | -- |
| 02/19/2025 02/19/25 | Pending | -- | -- | -- |
| 11/20/2024 11/20/24 | Price Changed | $725,000 | -3.2% | $248 / Sq Ft |
| 10/09/2024 10/09/24 | For Sale | $749,000 | +38.7% | $256 / Sq Ft |
| 08/14/2023 08/14/23 | Sold | $540,000 | +0.9% | $209 / Sq Ft |
| 05/30/2023 05/30/23 | Pending | -- | -- | -- |
| 05/26/2023 05/26/23 | For Sale | $535,000 | +11.5% | $207 / Sq Ft |
| 03/08/2023 03/08/23 | Sold | $480,000 | -11.1% | $159 / Sq Ft |
| 02/20/2023 02/20/23 | Pending | -- | -- | -- |
| 02/08/2023 02/08/23 | For Sale | $539,900 | +134.4% | $178 / Sq Ft |
| 01/25/2013 01/25/13 | Sold | $230,300 | -7.1% | $165 / Sq Ft |
| 11/16/2012 11/16/12 | Pending | -- | -- | -- |
| 08/17/2012 08/17/12 | For Sale | $248,000 | -- | $177 / Sq Ft |
Tax History
| Year | Tax Paid | Tax Assessment Tax Assessment Total Assessment is a certain percentage of the fair market value that is determined by local assessors to be the total taxable value of land and additions on the property. | Land | Improvement |
|---|---|---|---|---|
| 2023 | $8,692 | $482,100 | $165,200 | $316,900 |
| 2022 | $8,073 | $482,100 | $165,200 | $316,900 |
| 2021 | $6,836 | $312,680 | $109,437 | $203,243 |
| 2020 | $6,608 | $312,680 | $109,437 | $203,243 |
| 2019 | $6,256 | $312,680 | $109,437 | $203,243 |
| 2018 | $6,168 | $275,340 | $109,430 | $165,910 |
| 2017 | $5,707 | $275,340 | $109,430 | $165,910 |
| 2016 | $5,563 | $289,740 | $109,430 | $165,910 |
Deed History
| Date | Type | Sale Price | Title Company |
|---|---|---|---|
| Deed | -- | -- | |
| Deed | $540,000 | -- | |
| Deed | -- | -- | |
| Interfamily Deed Transfer | -- | -- | |
| Interfamily Deed Transfer | -- | -- | |
| Deed | $480,000 | -- | |
| Deed | $480,000 | -- | |
| Deed | $230,300 | -- | |
| Deed | $230,300 | -- |
Similar Homes in the area
Source: PrimeMLS
MLS Number: 5017967
APN: (123) 215131.001000
- 0 North Rd Unit 1
- 34 Hunting Ridge Ln
- 48 Maplewood Ave
- 15 Aurora Ln
- 46 Cherry St
- Lot 2 Oakledge Ln
- Lot 1 Oakledge Ln
- 27 Turner Ave
- 35 Ritchie Ave
- 36 Village Ct Unit 15
- 20 Village Ct Unit 17
- 22 Mackey St
- 10 Ethan Allen Hwy
- 13 Lapierre Dr
- 16 Lapierre Dr
- Lot 1 Highbridge Rd
- 73 Village Ct Unit 8
- 190 Village Dr
- 185 Greenbrook Cir Unit 37
- 177 Greenbrook Cir Unit 38
