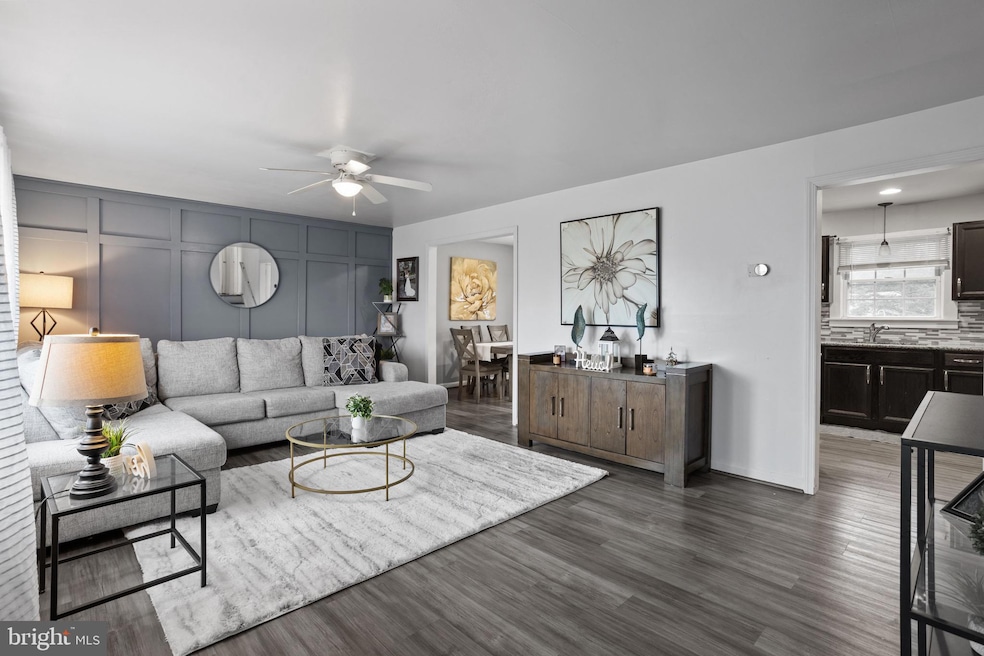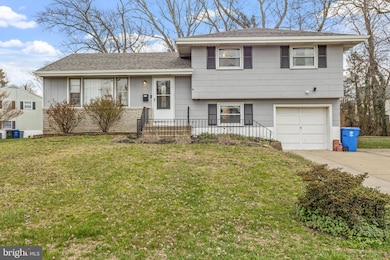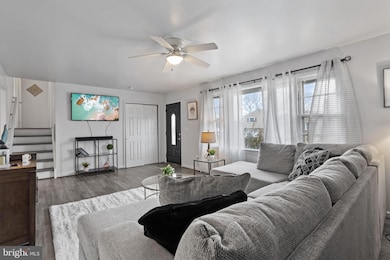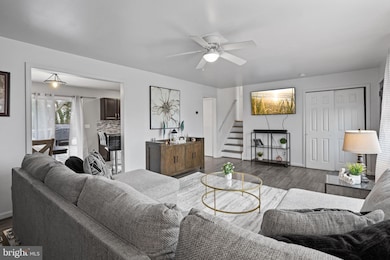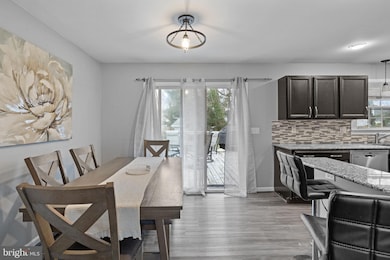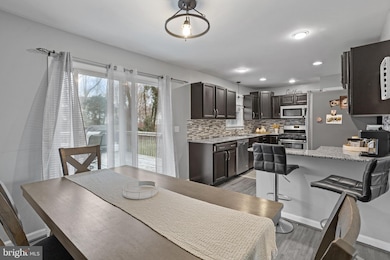
23 Spruce Rd Burlington, NJ 08016
Burlington Township NeighborhoodHighlights
- No HOA
- Forced Air Heating and Cooling System
- Property is in excellent condition
- 1 Car Attached Garage
- Family Room
- Carpet
About This Home
As of February 2025Multiple offers are in. Welcome to this charming 3 bedroom, 1 bath bi-level home located in the desirable Rosewood Neighborhood of Burlington Township. Situated on a corner lot with nearly half an acre of land, this property offers both space and convenience.As you enter through the front door, you are greeted by a cozy living room featuring laminate hardwood flooring and a designer wainscoting focal wall. The updated kitchen boasts stainless steel appliances, granite countertops, and a stylish tile backsplash, with a dining area conveniently located nearby. The upper level of the home features 3 bedrooms and 1 full bath, while the lower level offers a versatile space that can be used as a media room, den, or office. Throughout the home, a soothing gray neutral palette creates a modern and inviting atmosphere. Step outside through the sliding doors off the dining area to enjoy a deck, perfect for relaxing and grilling with family and friends.Additionally, this home is conveniently located close to public transportation, making commuting a breeze. Home is beimg sold in AS/IS condition. Seller will provide certificate of occupancy.
Don't miss the opportunity to make this lovely property your new home sweet home!
Home is owned by Licensed Real Estate Agent
Home Details
Home Type
- Single Family
Est. Annual Taxes
- $5,779
Year Built
- Built in 1957 | Remodeled in 2017
Lot Details
- 0.54 Acre Lot
- Lot Dimensions are 177.00 x 132.00
- Property is in excellent condition
- Property is zoned R-12
Parking
- 1 Car Attached Garage
- 1 Driveway Space
- Front Facing Garage
Home Design
- Slab Foundation
- Frame Construction
- Shingle Roof
Interior Spaces
- 1,346 Sq Ft Home
- Property has 2 Levels
- Family Room
- Laundry in Basement
Flooring
- Carpet
- Laminate
Bedrooms and Bathrooms
- 3 Main Level Bedrooms
- 1 Full Bathroom
Schools
- Burlington Township High School
Utilities
- Forced Air Heating and Cooling System
- Electric Water Heater
- Public Septic
Community Details
- No Home Owners Association
- Rosewood Subdivision
Listing and Financial Details
- Tax Lot 00001
- Assessor Parcel Number 06-00104 03-00001
Map
Home Values in the Area
Average Home Value in this Area
Property History
| Date | Event | Price | Change | Sq Ft Price |
|---|---|---|---|---|
| 02/28/2025 02/28/25 | Sold | $367,500 | +5.0% | $273 / Sq Ft |
| 01/27/2025 01/27/25 | For Sale | $350,000 | +79.5% | $260 / Sq Ft |
| 05/08/2017 05/08/17 | Sold | $195,000 | -2.5% | $145 / Sq Ft |
| 05/03/2017 05/03/17 | Price Changed | $200,000 | 0.0% | $149 / Sq Ft |
| 04/28/2017 04/28/17 | Price Changed | $200,000 | 0.0% | $149 / Sq Ft |
| 03/21/2017 03/21/17 | Pending | -- | -- | -- |
| 02/10/2017 02/10/17 | For Sale | $200,000 | 0.0% | $149 / Sq Ft |
| 02/10/2017 02/10/17 | Pending | -- | -- | -- |
| 01/24/2017 01/24/17 | For Sale | $200,000 | +60.0% | $149 / Sq Ft |
| 02/09/2012 02/09/12 | Sold | $125,000 | -13.8% | $93 / Sq Ft |
| 01/19/2012 01/19/12 | Pending | -- | -- | -- |
| 01/05/2012 01/05/12 | Price Changed | $145,000 | -9.3% | $108 / Sq Ft |
| 10/22/2011 10/22/11 | Price Changed | $159,900 | -5.9% | $119 / Sq Ft |
| 09/16/2011 09/16/11 | For Sale | $169,900 | -- | $126 / Sq Ft |
Tax History
| Year | Tax Paid | Tax Assessment Tax Assessment Total Assessment is a certain percentage of the fair market value that is determined by local assessors to be the total taxable value of land and additions on the property. | Land | Improvement |
|---|---|---|---|---|
| 2024 | $5,780 | $193,500 | $65,900 | $127,600 |
| 2023 | $5,780 | $193,500 | $65,900 | $127,600 |
| 2022 | $5,755 | $193,500 | $65,900 | $127,600 |
| 2021 | $5,813 | $193,500 | $65,900 | $127,600 |
| 2020 | $5,799 | $193,500 | $65,900 | $127,600 |
| 2019 | $5,813 | $193,500 | $65,900 | $127,600 |
| 2018 | $5,726 | $193,500 | $65,900 | $127,600 |
| 2017 | $5,691 | $193,500 | $65,900 | $127,600 |
| 2016 | $5,817 | $193,900 | $78,500 | $115,400 |
| 2015 | $5,716 | $193,900 | $78,500 | $115,400 |
| 2014 | $5,507 | $193,900 | $78,500 | $115,400 |
Mortgage History
| Date | Status | Loan Amount | Loan Type |
|---|---|---|---|
| Open | $349,125 | New Conventional | |
| Previous Owner | $7,971 | FHA | |
| Previous Owner | $22,801 | FHA | |
| Previous Owner | $8,358 | FHA | |
| Previous Owner | $191,468 | FHA | |
| Previous Owner | $160,000 | Credit Line Revolving |
Deed History
| Date | Type | Sale Price | Title Company |
|---|---|---|---|
| Deed | $367,500 | Monarch Title | |
| Deed | $195,000 | Vintage Title Services Llc | |
| Deed | $125,000 | Weichert Title Agency |
Similar Homes in Burlington, NJ
Source: Bright MLS
MLS Number: NJBL2079766
APN: 06-00104-03-00001
