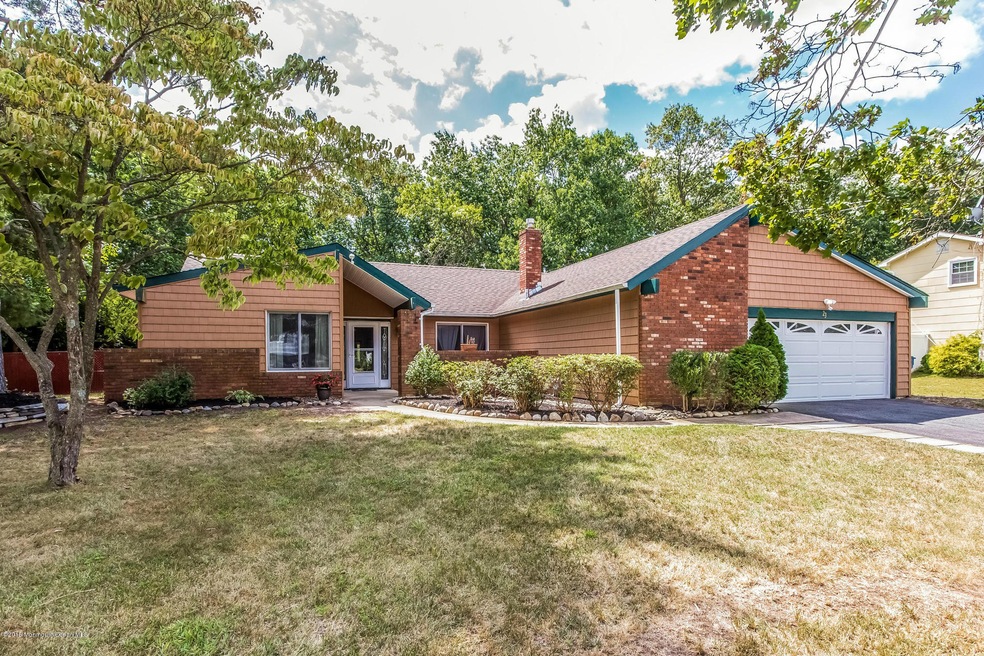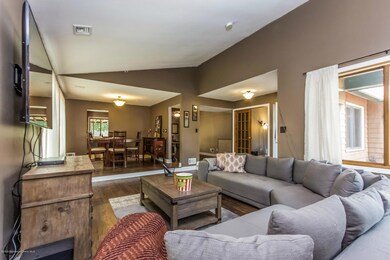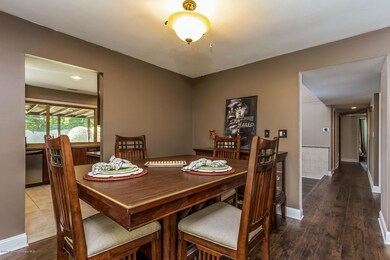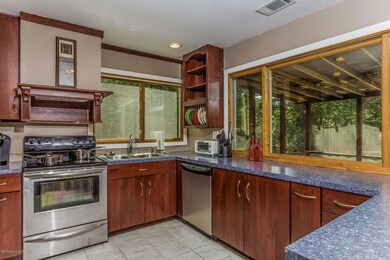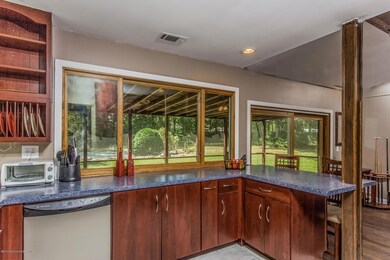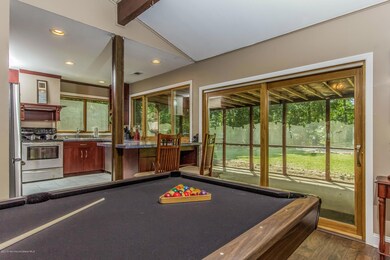
23 Sugarbush Rd Howell, NJ 07731
Salem Hill NeighborhoodHighlights
- Contemporary Architecture
- No HOA
- Beamed Ceilings
- Howell High School Rated A-
- Screened Porch
- Ceiling height of 9 feet on the main level
About This Home
As of August 2023WELCOME HOME, to lovingly maintained 4 Bedroom 2 Full Bath Contemporary Ranch in DESIRABLE CANDLEWOOD! Spacious Open-Floor Plan boasts Updated Kitchen with 42-inch Cherry Cabinets, SS Appliances & Breakfast Bar. Family Room with Sliders leading out to Large Screened Porch. Main Bath features Jacuzzi Tub & Granite Countertop Vanity. Large Master Bedroom with Sliders leading to Private Deck. Master Bath offers, Granite Countertop Vanity with Shower Stall. Young Roof & Hot Water Heater. Large Fenced in Yard, 2-Car Garage, California Closets & Vaulted ceilings!
Last Agent to Sell the Property
Cheryl Spare
Coldwell Banker Realty
Home Details
Home Type
- Single Family
Est. Annual Taxes
- $6,782
Year Built
- Built in 1972
Lot Details
- 0.54 Acre Lot
- Lot Dimensions are 100 x 237
- Street terminates at a dead end
- Fenced
Parking
- 2 Car Attached Garage
- Parking Storage or Cabinetry
- Workshop in Garage
- Garage Door Opener
- Driveway
- On-Street Parking
Home Design
- Contemporary Architecture
- Brick Exterior Construction
- Slab Foundation
- Shingle Roof
- Vinyl Siding
Interior Spaces
- 1,857 Sq Ft Home
- 1-Story Property
- Beamed Ceilings
- Ceiling height of 9 feet on the main level
- Ceiling Fan
- Light Fixtures
- Window Treatments
- Window Screens
- French Doors
- Sliding Doors
- Entrance Foyer
- Family Room
- Sunken Living Room
- Dining Room
- Screened Porch
- Pull Down Stairs to Attic
Kitchen
- Breakfast Bar
- Electric Cooktop
- Stove
- Range Hood
- Microwave
- Dishwasher
Flooring
- Linoleum
- Laminate
- Ceramic Tile
Bedrooms and Bathrooms
- 4 Bedrooms
- 2 Full Bathrooms
- Primary Bathroom includes a Walk-In Shower
Laundry
- Laundry Room
- Dryer
- Washer
Outdoor Features
- Patio
- Exterior Lighting
Schools
- Taunton Elementary School
- Howell South Middle School
- Howell High School
Utilities
- Forced Air Heating and Cooling System
- Heating System Uses Natural Gas
- Natural Gas Water Heater
Community Details
- No Home Owners Association
- Candlewood Subdivision
Listing and Financial Details
- Assessor Parcel Number 21-00035-50-00011
Map
Home Values in the Area
Average Home Value in this Area
Property History
| Date | Event | Price | Change | Sq Ft Price |
|---|---|---|---|---|
| 08/07/2023 08/07/23 | Sold | $540,000 | -3.6% | $291 / Sq Ft |
| 07/17/2023 07/17/23 | Pending | -- | -- | -- |
| 05/19/2023 05/19/23 | For Sale | $560,000 | +72.3% | $302 / Sq Ft |
| 11/06/2015 11/06/15 | Sold | $325,000 | +9.2% | $175 / Sq Ft |
| 07/12/2013 07/12/13 | Sold | $297,500 | -- | -- |
Tax History
| Year | Tax Paid | Tax Assessment Tax Assessment Total Assessment is a certain percentage of the fair market value that is determined by local assessors to be the total taxable value of land and additions on the property. | Land | Improvement |
|---|---|---|---|---|
| 2024 | $8,920 | $547,400 | $342,200 | $205,200 |
| 2023 | $8,920 | $479,300 | $267,200 | $212,100 |
| 2022 | $7,733 | $365,600 | $163,700 | $201,900 |
| 2021 | $7,733 | $336,800 | $157,200 | $179,600 |
| 2020 | $7,598 | $327,200 | $149,600 | $177,600 |
| 2019 | $7,730 | $326,700 | $152,200 | $174,500 |
| 2018 | $7,348 | $308,600 | $142,200 | $166,400 |
| 2017 | $7,561 | $314,000 | $152,700 | $161,300 |
| 2016 | $7,101 | $292,000 | $134,700 | $157,300 |
| 2015 | $7,015 | $285,500 | $132,300 | $153,200 |
| 2014 | $6,782 | $256,100 | $145,400 | $110,700 |
Mortgage History
| Date | Status | Loan Amount | Loan Type |
|---|---|---|---|
| Open | $405,000 | New Conventional | |
| Previous Owner | $341,000 | New Conventional | |
| Previous Owner | $340,455 | FHA | |
| Previous Owner | $44,444 | New Conventional | |
| Previous Owner | $308,750 | New Conventional | |
| Previous Owner | $304,640 | VA | |
| Previous Owner | $110,000 | Credit Line Revolving | |
| Previous Owner | $138,000 | No Value Available |
Deed History
| Date | Type | Sale Price | Title Company |
|---|---|---|---|
| Bargain Sale Deed | $540,000 | Old Republic National Title In | |
| Interfamily Deed Transfer | -- | None Available | |
| Deed | $325,000 | Attorney | |
| Bargain Sale Deed | $297,500 | Agent For Old Republic Nati | |
| Deed | $172,500 | -- |
Similar Homes in the area
Source: MOREMLS (Monmouth Ocean Regional REALTORS®)
MLS Number: 21533929
APN: 21-00035-50-00011
- 54 Berkshire Dr
- 16 Dutch Valley Rd
- 46 Markwood Dr
- 1 Mendon Dr
- 39 Old Bridge Dr
- 62 Old Bridge Dr
- 20 Hedgewood Rd
- 2 Haystack Ct
- 38 Peachstone Rd
- 6 Peachstone Rd
- 27 Sylvan Blvd
- 15 Springhill Dr
- 13 Forrest Hill Dr
- 17 Garden Way
- 6 Blueberry Path
- 52 Newbury Rd
- 14 Sylvan Blvd
- 12 Jennifer Dr
- 145 Rochelle Ave
- 302 Princeton Dr
