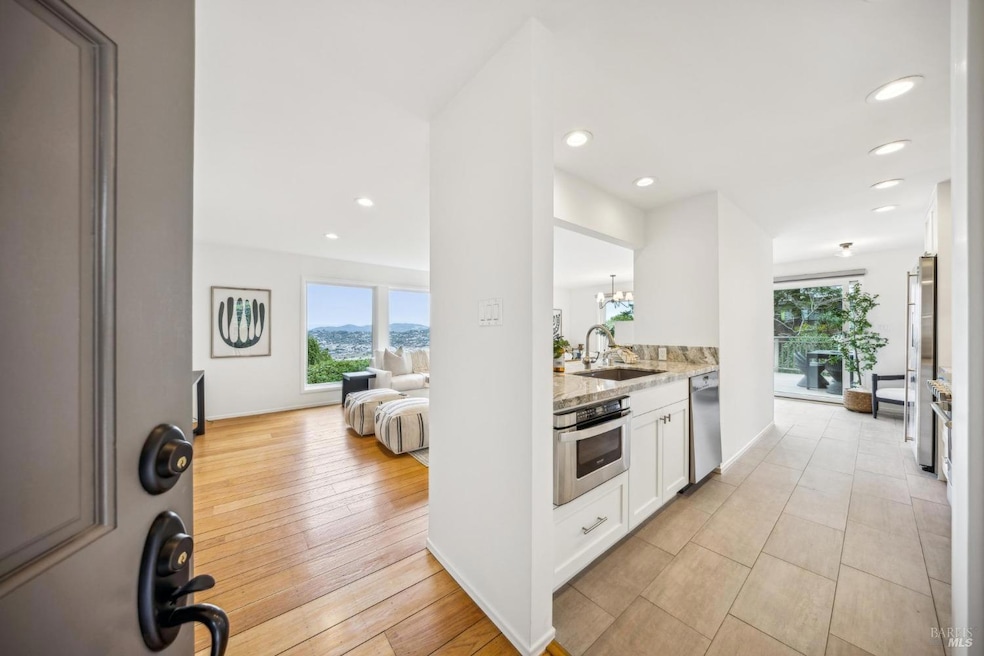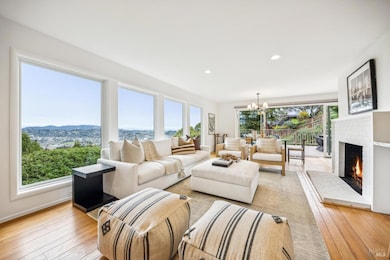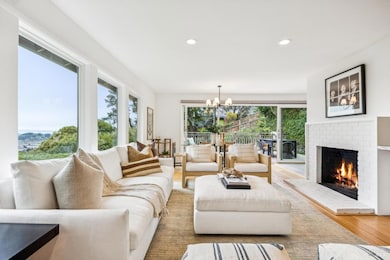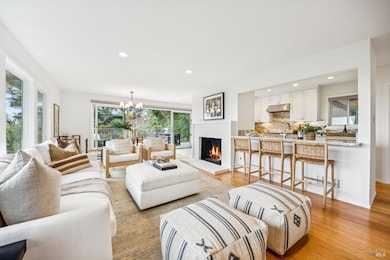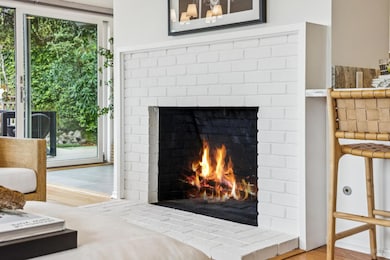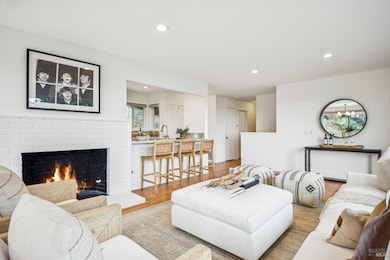
23 Sunrise Ln Larkspur, CA 94939
Estimated payment $12,613/month
Highlights
- Bay View
- Built-In Refrigerator
- Wood Flooring
- Neil Cummins Elementary School Rated A
- Living Room with Fireplace
- Main Floor Primary Bedroom
About This Home
Nestled among majestic redwoods, 23 Sunrise Lane is a beautifully updated Berger Redwood home blending mid-century charm with modern upgrades. Featuring 4 bedrooms, 2.5 baths, and 2,091 sq. ft. of living space, this home offers an inviting open floor plan connecting the kitchen, family room, and a large deck with stunning valley and bay views. The recently updated kitchen boasts new cabinetry and appliances, while the stylish bathrooms and hardwood floors add to its appeal. Enjoy cozy nights by the two fireplaces in the upstairs and downstairs living areas. The main-level primary suite provides convenience, with an additional bedroom on the same floor. Downstairs features two more bedrooms, a full bath, and a second family room. Located across from the Southern Marin Fire Road Trailhead, the home is less than a mile and a half to downtown Larkspur and near award-winning Marin schools. With a 9,600 sq. ft. lot, a two-car garage, and peaceful surroundings, this is a rare Marin gem!
Open House Schedule
-
Sunday, April 27, 20252:00 to 4:00 pm4/27/2025 2:00:00 PM +00:004/27/2025 4:00:00 PM +00:00Nestled among majestic redwoods, 23 Sunrise Lane is a beautifully updated Berger Redwood home blending mid-century charm with modern upgrades. Featuring 4 bedrooms, 2.5 baths, and 2,091 sq. ft. of living space, this home offers an inviting open floor plan connecting the kitchen, family room, and a large deck with stunning valley and bay views. Recently updated and steps away from Marin's finest hiking.Add to Calendar
Home Details
Home Type
- Single Family
Est. Annual Taxes
- $18,004
Year Built
- Built in 1956 | Remodeled
Lot Details
- 9,601 Sq Ft Lot
- Landscaped
- Low Maintenance Yard
Parking
- 2 Car Direct Access Garage
- Garage Door Opener
Property Views
- Bay
- Valley
Interior Spaces
- 2,091 Sq Ft Home
- 2-Story Property
- Great Room
- Living Room with Fireplace
- 2 Fireplaces
- Living Room with Attached Deck
- Open Floorplan
- Dining Room
Kitchen
- Built-In Gas Oven
- Built-In Electric Range
- Range Hood
- Microwave
- Built-In Refrigerator
- Dishwasher
- ENERGY STAR Qualified Appliances
- Stone Countertops
- Compactor
Flooring
- Wood
- Carpet
Bedrooms and Bathrooms
- 4 Bedrooms
- Primary Bedroom on Main
- Dual Closets
- Walk-In Closet
- Bathroom on Main Level
- Stone Bathroom Countertops
- Tile Bathroom Countertop
- Low Flow Toliet
- Bathtub with Shower
- Window or Skylight in Bathroom
Laundry
- Laundry closet
- Dryer
- Washer
Home Security
- Carbon Monoxide Detectors
- Fire and Smoke Detector
Outdoor Features
- Balcony
Utilities
- Central Heating and Cooling System
- Natural Gas Connected
- Gas Water Heater
- Internet Available
- Cable TV Available
Listing and Financial Details
- Assessor Parcel Number 021-154-06
Map
Home Values in the Area
Average Home Value in this Area
Tax History
| Year | Tax Paid | Tax Assessment Tax Assessment Total Assessment is a certain percentage of the fair market value that is determined by local assessors to be the total taxable value of land and additions on the property. | Land | Improvement |
|---|---|---|---|---|
| 2024 | $18,004 | $1,264,277 | $830,666 | $433,611 |
| 2023 | $17,618 | $1,239,489 | $814,380 | $425,109 |
| 2022 | $17,379 | $1,215,186 | $798,412 | $416,774 |
| 2021 | $16,789 | $1,171,365 | $782,761 | $388,604 |
| 2020 | $16,671 | $1,159,359 | $774,738 | $384,621 |
| 2019 | $15,941 | $1,136,634 | $759,552 | $377,082 |
| 2018 | $15,446 | $1,114,353 | $744,663 | $369,690 |
| 2017 | $15,136 | $1,092,503 | $730,062 | $362,441 |
| 2016 | $14,468 | $1,071,088 | $715,751 | $355,337 |
| 2015 | $14,258 | $1,055,000 | $705,000 | $350,000 |
| 2014 | $3,499 | $135,984 | $34,992 | $100,992 |
Property History
| Date | Event | Price | Change | Sq Ft Price |
|---|---|---|---|---|
| 03/05/2025 03/05/25 | For Sale | $1,995,000 | -- | $954 / Sq Ft |
Deed History
| Date | Type | Sale Price | Title Company |
|---|---|---|---|
| Grant Deed | $1,010,000 | Old Republic Title Company | |
| Interfamily Deed Transfer | -- | None Available | |
| Interfamily Deed Transfer | -- | -- |
Mortgage History
| Date | Status | Loan Amount | Loan Type |
|---|---|---|---|
| Open | $765,600 | New Conventional | |
| Closed | $626,000 | New Conventional | |
| Closed | $626,000 | New Conventional |
Similar Homes in the area
Source: Bay Area Real Estate Information Services (BAREIS)
MLS Number: 325018402
APN: 021-154-06
