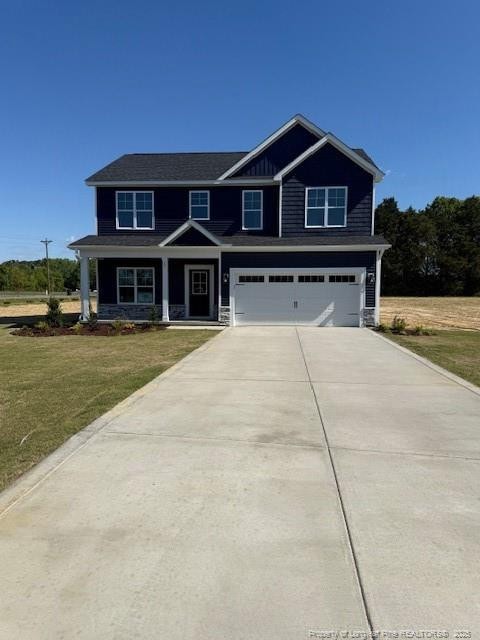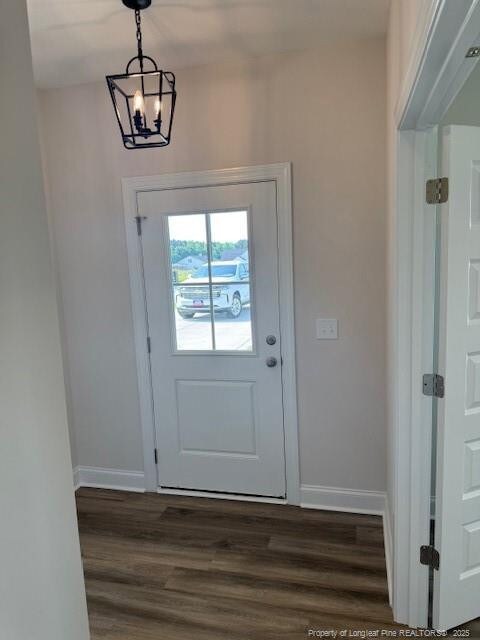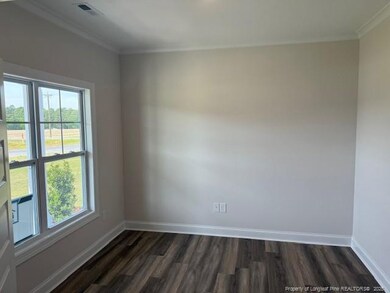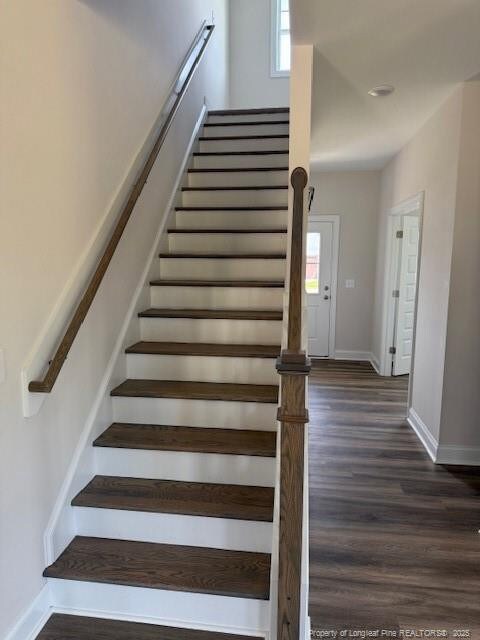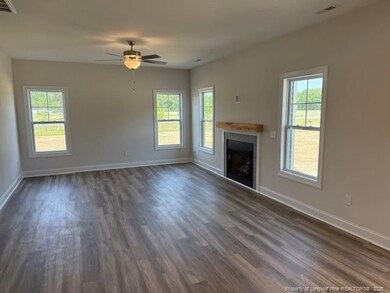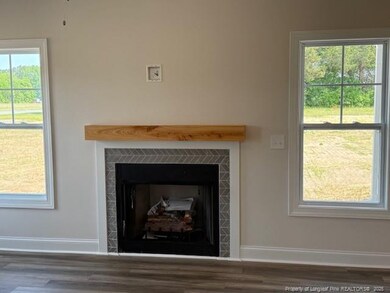
23 Surles Landing Way Benson, NC 27504
Estimated payment $2,608/month
Total Views
5,754
4
Beds
2.5
Baths
2,128
Sq Ft
$183
Price per Sq Ft
Highlights
- New Construction
- 1 Fireplace
- Walk-In Closet
- Wood Flooring
- 2 Car Attached Garage
- Kitchen Island
About This Home
Welcome to A&G Residential's Madison plan. 4 Bedroom, 2.5 bath NEW construction home in NEWLY developed Chantilly Preserve! Gas log fireplace in family room! Quartz countertops, SS appliances, LVP flooring in main traffic areas! Rear covered porch! 2 car garage! Up to 1.5% in seller pd CC, blinds and matching side by side refrigerator with preferred lender.
Home Details
Home Type
- Single Family
Year Built
- Built in 2025 | New Construction
Lot Details
- 0.69 Acre Lot
HOA Fees
- $42 Monthly HOA Fees
Parking
- 2 Car Attached Garage
Home Design
- Home is estimated to be completed on 3/31/25
Interior Spaces
- 2,128 Sq Ft Home
- 2-Story Property
- 1 Fireplace
- Combination Kitchen and Dining Room
- Block Basement Construction
- Laundry on upper level
Kitchen
- Microwave
- Dishwasher
- Kitchen Island
Flooring
- Wood
- Tile
- Luxury Vinyl Tile
- Vinyl
Bedrooms and Bathrooms
- 4 Bedrooms
- Walk-In Closet
Utilities
- Forced Air Heating and Cooling System
- Septic Tank
Community Details
- Chantilly Preserve Owners Association
Listing and Financial Details
- Home warranty included in the sale of the property
- Assessor Parcel Number 154800-12-2699
Map
Create a Home Valuation Report for This Property
The Home Valuation Report is an in-depth analysis detailing your home's value as well as a comparison with similar homes in the area
Home Values in the Area
Average Home Value in this Area
Property History
| Date | Event | Price | Change | Sq Ft Price |
|---|---|---|---|---|
| 01/16/2025 01/16/25 | For Sale | $389,900 | -- | $183 / Sq Ft |
Source: Doorify MLS
Similar Homes in Benson, NC
Source: Doorify MLS
MLS Number: LP737522
Nearby Homes
- 24 Surles Landing Way
- 161 Grace Ridge Ct
- 53 Grace Ridge Ct
- 78 Grace Ridge Ct
- 31 Grace Ridge Ct
- 117 Grace Ridge Ct
- 95 Grace Ridge Ct
- 184 Grace Ridge Ct
- 139 Grace Ridge Ct
- 145 Surles Landing Way
- 239 Surles Rd
- 233 Surles Rd
- 146 Surles Landing Way
- 112 Surles Landing Way
- 79 Surles Landing Way
- 94 Surles Landing Way
