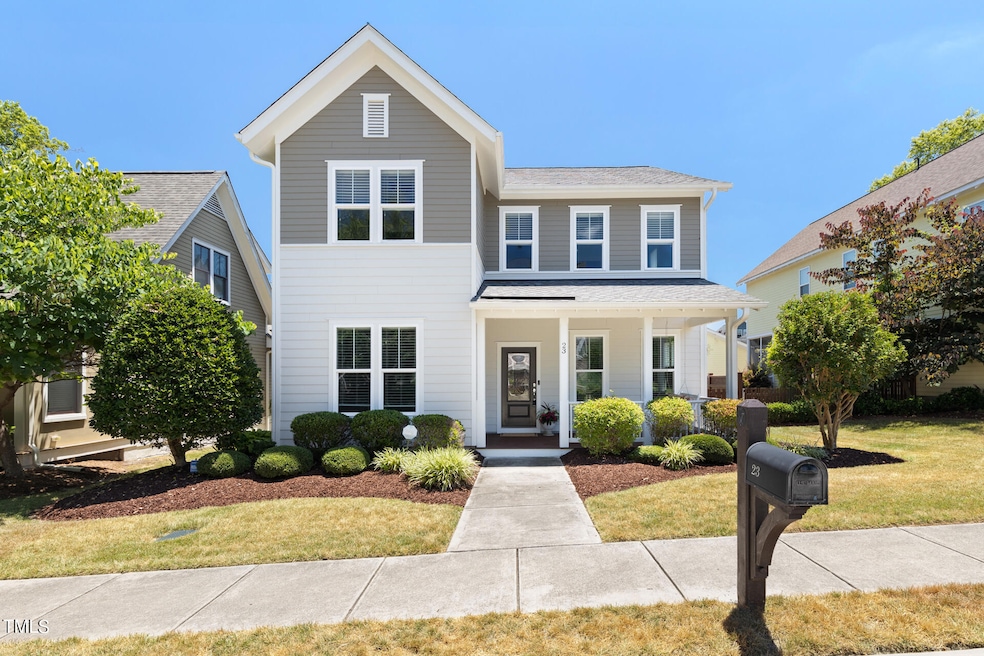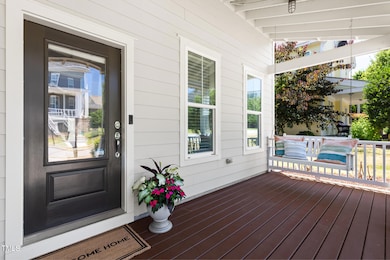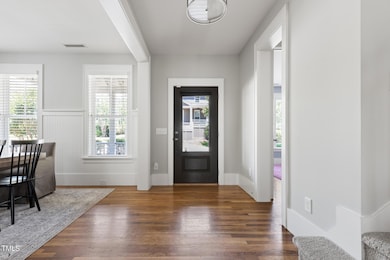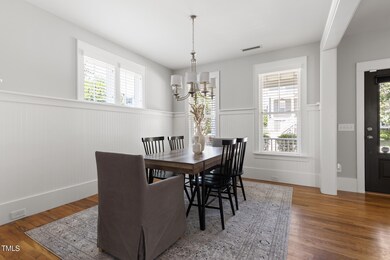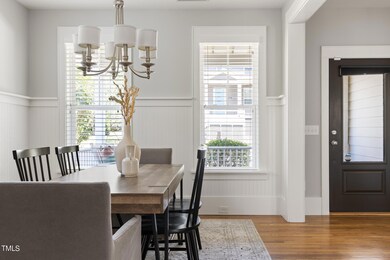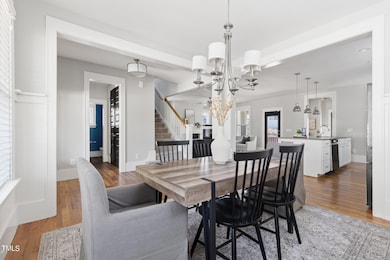
23 Tabardry Mill Port Chapel Hill, NC 27516
Baldwin NeighborhoodHighlights
- Solar Power System
- Open Floorplan
- Clubhouse
- Margaret B. Pollard Middle School Rated A-
- Craftsman Architecture
- Wood Flooring
About This Home
As of March 2025Welcome to the home you've been looking for in Briar Chapel, where you'll find the perfect blend of secluded privacy and modern city living! This beautifully maintained 4-bedroom home will wow you more than your holiday fireworks! The charming front porch will welcome you to linger on the porch swing and chat with neighbors as they stroll past. You'll find a two-car garage located in the back, which allows for a spacious and open floor plan inside. Walk in and you'll be greeted by fresh interior paint, site finished hardwood floors throughout the main level, and a cozy fireplace with built-in bookcases. The kitchen is appointed with granite counters, stainless appliances, and a farmhouse style sink, and offset by a nook perfectly suited to serve as a mudroom/drop zone. Step out back onto the sweetest screened porch that overlooks your backyard where you can sip your morning coffee or your evening cocktail. Dedicated office space on the main level with all four bedrooms and a loft space upstairs. Watch your monthly energy bills decrease by 90% thanks to fully paid off solar panels! Don't miss this gorgeous home where you'll enjoy access to a wealth of amenities, including miles of scenic trails, community parks, 2 pools, tennis courts, pickle ball courts, and so much more.
Home Details
Home Type
- Single Family
Est. Annual Taxes
- $3,243
Year Built
- Built in 2013
Lot Details
- 5,227 Sq Ft Lot
- Property fronts a private road
- Wood Fence
- Back Yard Fenced
- Landscaped
- Flag Lot
- Property is zoned CUD-CC
HOA Fees
- $158 Monthly HOA Fees
Parking
- 2 Car Detached Garage
- Rear-Facing Garage
Home Design
- Craftsman Architecture
- Slab Foundation
- Shingle Roof
- Architectural Shingle Roof
- HardiePlank Type
Interior Spaces
- 2,436 Sq Ft Home
- 1-Story Property
- Open Floorplan
- Built-In Features
- Bookcases
- Smooth Ceilings
- Ceiling Fan
- Recessed Lighting
- Gas Log Fireplace
- Double Pane Windows
- Blinds
- Entrance Foyer
- Family Room
- Living Room with Fireplace
- Dining Room
- Home Office
- Loft
- Screened Porch
- Pull Down Stairs to Attic
- Home Security System
Kitchen
- Gas Range
- Freezer
- Dishwasher
- Stainless Steel Appliances
- Kitchen Island
- Granite Countertops
- Disposal
Flooring
- Wood
- Carpet
- Tile
Bedrooms and Bathrooms
- 4 Bedrooms
- Walk-In Closet
- Double Vanity
- Separate Shower in Primary Bathroom
- Bathtub with Shower
- Walk-in Shower
Laundry
- Laundry Room
- Washer and Dryer
Eco-Friendly Details
- Solar Power System
Schools
- Chatham Grove Elementary School
- Margaret B Pollard Middle School
- Seaforth High School
Utilities
- Forced Air Zoned Heating and Cooling System
- Heating System Uses Natural Gas
- Natural Gas Connected
- Community Sewer or Septic
Listing and Financial Details
- Assessor Parcel Number 0086530
Community Details
Overview
- Association fees include ground maintenance, storm water maintenance
- Briar Chapel HOA, Phone Number (919) 240-4955
- Built by Saussy Burbank
- Briar Chapel Subdivision
- Maintained Community
Recreation
- Tennis Courts
- Community Basketball Court
- Community Pool
- Jogging Path
- Trails
Additional Features
- Clubhouse
- Resident Manager or Management On Site
Map
Home Values in the Area
Average Home Value in this Area
Property History
| Date | Event | Price | Change | Sq Ft Price |
|---|---|---|---|---|
| 03/03/2025 03/03/25 | Sold | $575,000 | 0.0% | $236 / Sq Ft |
| 08/09/2024 08/09/24 | Pending | -- | -- | -- |
| 08/02/2024 08/02/24 | Price Changed | $575,000 | -4.2% | $236 / Sq Ft |
| 07/03/2024 07/03/24 | For Sale | $599,999 | -- | $246 / Sq Ft |
Tax History
| Year | Tax Paid | Tax Assessment Tax Assessment Total Assessment is a certain percentage of the fair market value that is determined by local assessors to be the total taxable value of land and additions on the property. | Land | Improvement |
|---|---|---|---|---|
| 2024 | $3,539 | $398,843 | $117,600 | $281,243 |
| 2023 | $3,539 | $398,843 | $117,600 | $281,243 |
| 2022 | $3,248 | $398,843 | $117,600 | $281,243 |
| 2021 | $0 | $398,843 | $117,600 | $281,243 |
| 2020 | $2,849 | $350,102 | $50,000 | $300,102 |
| 2019 | $2,849 | $350,102 | $50,000 | $300,102 |
| 2018 | $2,651 | $350,102 | $50,000 | $300,102 |
| 2017 | $2,651 | $350,102 | $50,000 | $300,102 |
| 2016 | $2,232 | $290,579 | $50,000 | $240,579 |
| 2015 | $2,197 | $290,579 | $50,000 | $240,579 |
| 2014 | $2,154 | $290,579 | $50,000 | $240,579 |
| 2013 | -- | $45,000 | $45,000 | $0 |
Mortgage History
| Date | Status | Loan Amount | Loan Type |
|---|---|---|---|
| Previous Owner | $575,000 | VA | |
| Previous Owner | $324,000 | New Conventional | |
| Previous Owner | $325,500 | New Conventional | |
| Previous Owner | $342,000 | New Conventional | |
| Previous Owner | $25,000 | Credit Line Revolving | |
| Previous Owner | $278,137 | New Conventional |
Deed History
| Date | Type | Sale Price | Title Company |
|---|---|---|---|
| Warranty Deed | $575,000 | None Listed On Document | |
| Interfamily Deed Transfer | -- | None Available | |
| Warranty Deed | $360,000 | None Available | |
| Special Warranty Deed | $305,500 | None Available | |
| Special Warranty Deed | $104,000 | None Available |
Similar Homes in the area
Source: Doorify MLS
MLS Number: 10039265
APN: 0086530
- 200 Windy Knoll Cir
- 113 Bennett Mountain Trace
- 241 Serenity Hill Cir
- 43 Turtle Point Bend
- 658 Bennett Mountain Trace
- 1354 Briar Chapel Pkwy
- 142 Old Piedmont Cir
- 314 Tobacco Farm Way
- 1980 Great Ridge Pkwy
- 379 Tobacco Farm Way
- 45 Summersweet Ln
- 2098 Great Ridge Pkwy
- 132 Deardom Way
- 375 N Serenity Hill Cir
- 439 N Serenity Hill Cir
- 463 Old Piedmont Cir
- 91 Cliffdale Rd
- 83 Vandalia Ave
- 376 Granite Mill Blvd
- 282 Granite Mill Blvd
