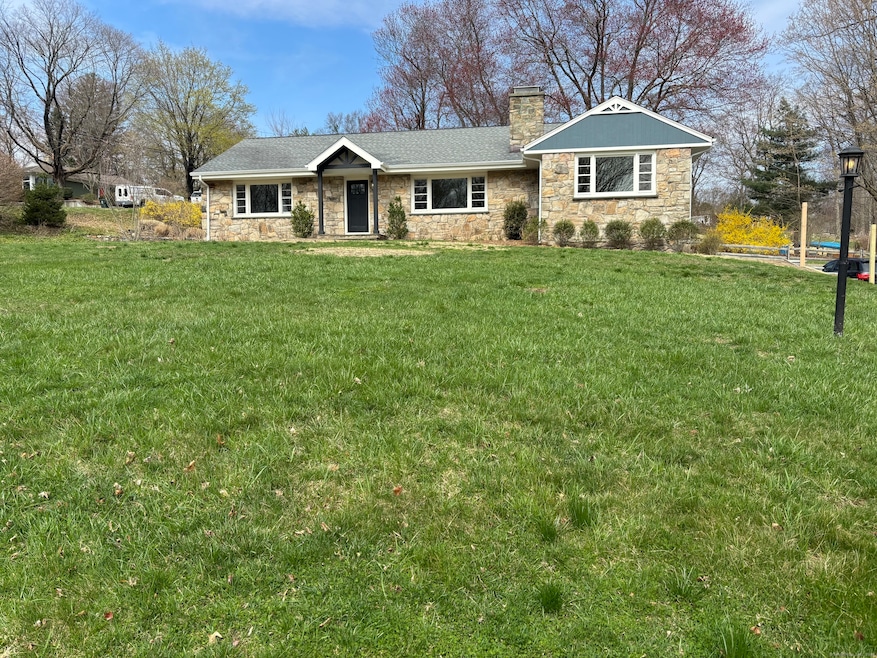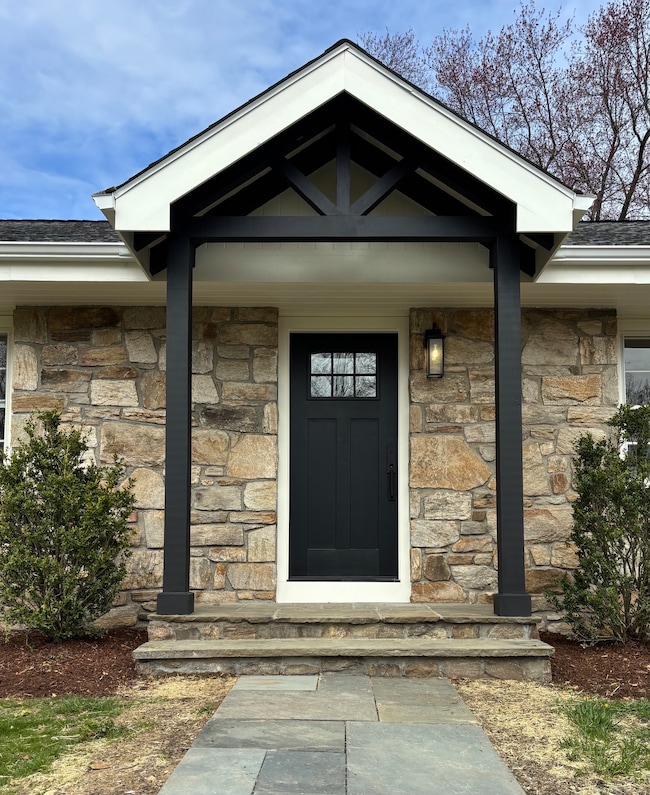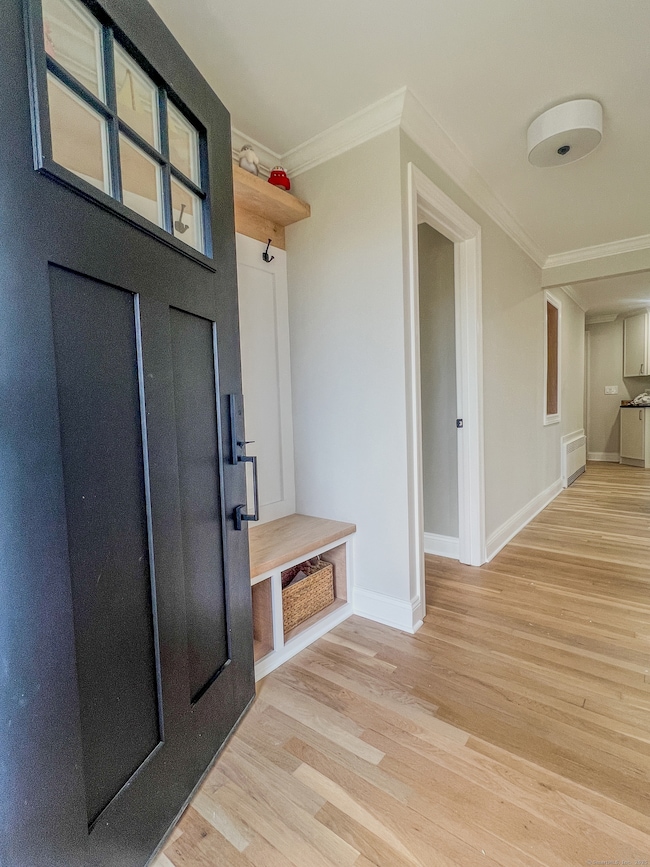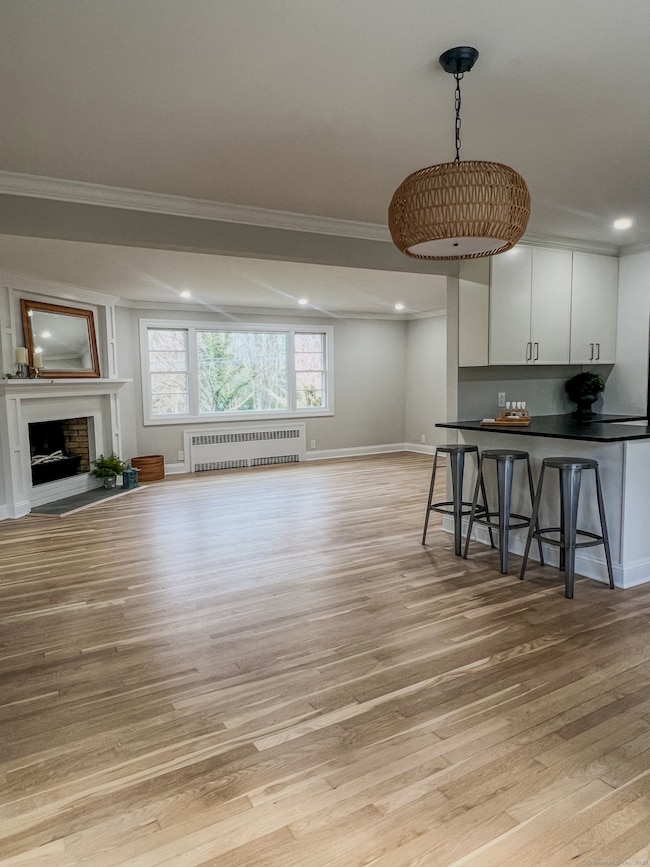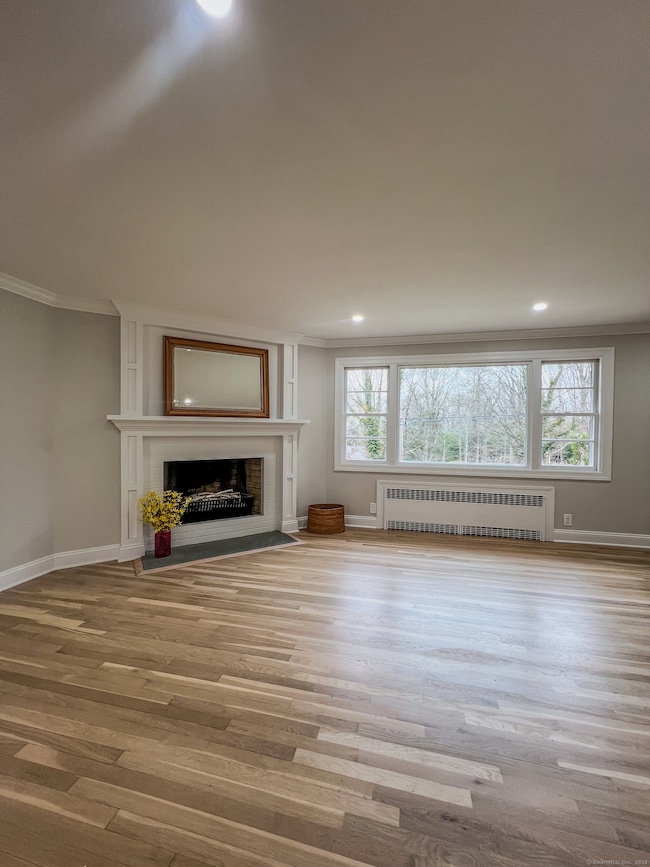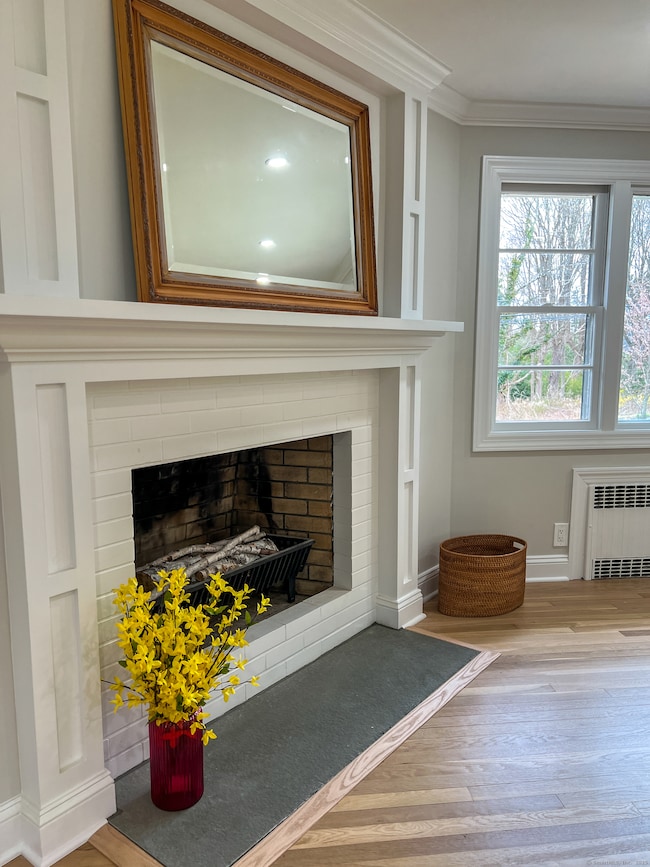
23 Tersana Dr Easton, CT 06612
Easton NeighborhoodEstimated payment $6,073/month
Highlights
- Ranch Style House
- Attic
- Corner Lot
- Samuel Staples Elementary School Rated 9+
- 1 Fireplace
- Hot Water Circulator
About This Home
Welcome to this beautiful remodeled custom ranch located in the highly desirable part of lower Easton. 2820 square feet of living space includes the fully finished walk out basement. This sun filled ranch style is full of charm and detail and offers an open floor plan with laundry room located on main floor. Leaf guarded gutters, newer gas furnace and city water. This home is ready to move right in. Country living with city comforts minutes away. Additional details and photos coming soon.
Open House Schedule
-
Sunday, April 27, 20251:00 to 3:00 pm4/27/2025 1:00:00 PM +00:004/27/2025 3:00:00 PM +00:00Add to Calendar
Home Details
Home Type
- Single Family
Est. Annual Taxes
- $9,237
Year Built
- Built in 1953
Lot Details
- 0.69 Acre Lot
- Corner Lot
- Property is zoned R1
Parking
- 2 Car Garage
Home Design
- Ranch Style House
- Concrete Foundation
- Frame Construction
- Asphalt Shingled Roof
- Shingle Siding
Interior Spaces
- 1 Fireplace
- Pull Down Stairs to Attic
- Laundry on main level
Kitchen
- Gas Range
- Dishwasher
Bedrooms and Bathrooms
- 3 Bedrooms
- 2 Full Bathrooms
Finished Basement
- Heated Basement
- Walk-Out Basement
- Basement Fills Entire Space Under The House
- Garage Access
Schools
- Samuel Staples Elementary School
- Joel Barlow High School
Utilities
- Hot Water Heating System
- Heating System Uses Natural Gas
- Hot Water Circulator
Listing and Financial Details
- Assessor Parcel Number 114349
Map
Home Values in the Area
Average Home Value in this Area
Tax History
| Year | Tax Paid | Tax Assessment Tax Assessment Total Assessment is a certain percentage of the fair market value that is determined by local assessors to be the total taxable value of land and additions on the property. | Land | Improvement |
|---|---|---|---|---|
| 2024 | $9,237 | $312,690 | $184,800 | $127,890 |
| 2023 | $9,056 | $312,690 | $184,800 | $127,890 |
| 2022 | $8,893 | $312,690 | $184,800 | $127,890 |
| 2021 | $8,313 | $256,970 | $181,440 | $75,530 |
| 2020 | $7,966 | $256,970 | $181,440 | $75,530 |
| 2019 | $8,051 | $256,970 | $181,440 | $75,530 |
| 2018 | $8,064 | $256,970 | $181,440 | $75,530 |
| 2017 | $8,578 | $256,970 | $181,440 | $75,530 |
| 2016 | $8,244 | $267,590 | $184,800 | $82,790 |
| 2015 | $8,129 | $267,590 | $184,800 | $82,790 |
| 2014 | $8,001 | $267,590 | $184,800 | $82,790 |
Property History
| Date | Event | Price | Change | Sq Ft Price |
|---|---|---|---|---|
| 04/15/2025 04/15/25 | For Sale | $950,000 | -- | $337 / Sq Ft |
Deed History
| Date | Type | Sale Price | Title Company |
|---|---|---|---|
| Executors Deed | $495,000 | None Available | |
| Executors Deed | $495,000 | None Available | |
| Executors Deed | $495,000 | None Available |
Mortgage History
| Date | Status | Loan Amount | Loan Type |
|---|---|---|---|
| Open | $396,000 | Stand Alone Refi Refinance Of Original Loan | |
| Closed | $396,000 | Stand Alone Refi Refinance Of Original Loan |
Similar Homes in the area
Source: SmartMLS
MLS Number: 24087867
APN: EAST-005501A-000021-000021A-000022
- 25 Palmer Place
- 9 Marsh Rd
- 73 Ferndale Dr
- 14 Far Horizon Dr
- 31 Ferndale Dr
- 8 Crescent Dr
- 57 Stevenson Rd
- 22 Mohawk Dr
- 44 High Ridge Rd
- 305 Sport Hill Rd
- 45 Riverside Ln
- 77 Russ Rd
- 32 Adirondack Trail
- 14 Jean Terrace
- Lot 12 Adirondack Trail
- 216 Autumn Ridge Rd
- 5 Lawn Cir
- 142 Richfield Rd
- 376 Folino Dr
- 6 Soundview Ave
