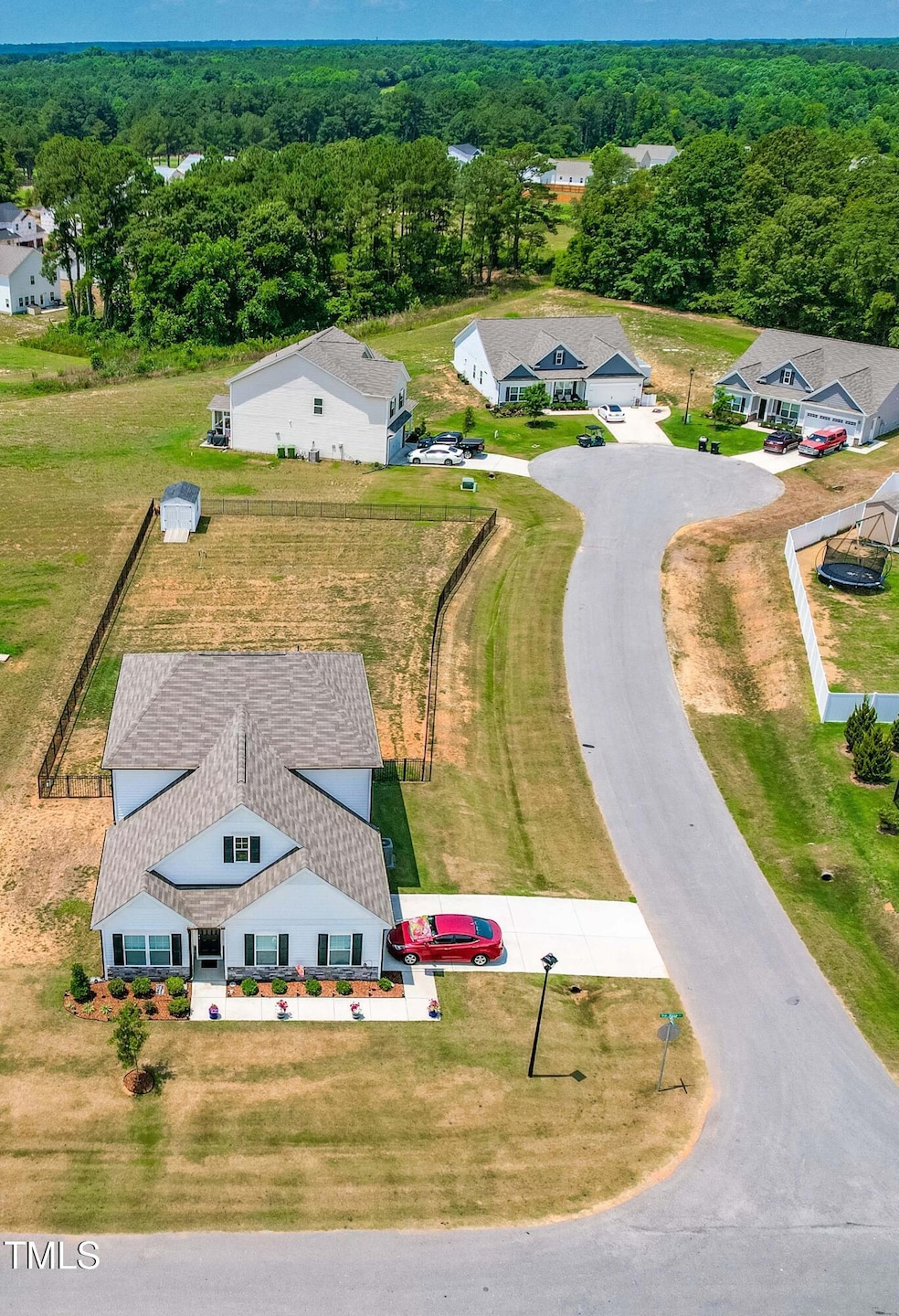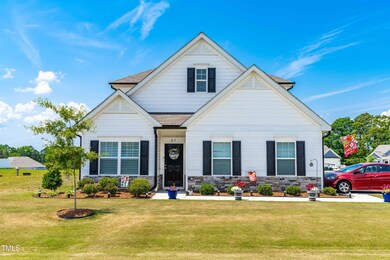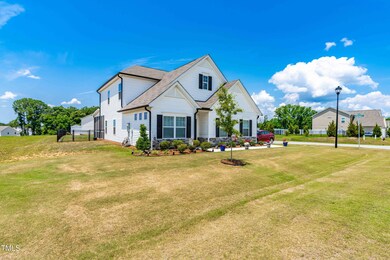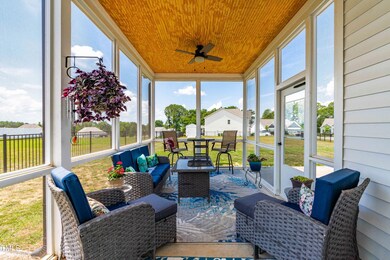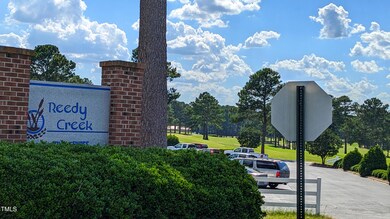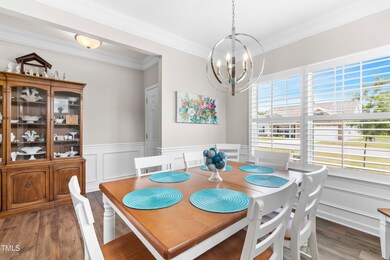
23 Tullamore Ln Four Oaks, NC 27524
Elevation NeighborhoodEstimated payment $2,469/month
Highlights
- Transitional Architecture
- Cooling Available
- Luxury Vinyl Tile Flooring
- Main Floor Primary Bedroom
- Laundry Room
- Dining Room
About This Home
Under Contract-Open House previously scheduled for March 30 canceled. Are you looking for a newer home on almost half an acre lot? On a street with not just one but two cul-de-sacs? Within a community with resort-style amenities? AND with a public golf course within walking distance? Welcome to 23 Tullamore Lane, Four Oaks! A beautiful 2022 Built 3 Bed 2.5 Bath home with custom upgrades located in one of the best-kept secrets of Johnston County: Four Oaks. Four Oaks is rural living at its finest. Less congestion and traffic than in other places, charming small-town living, and more value for your money yet easy access to Shopping, Restaurants, Farmer Markets, and everything I-40 & 540 have to offer. Easy commute to RTP, RDU Airport with the new 540 loop that was just completed. Property also has easy access to I-95! This home has custom upgrades including Plantation Shutters, a recently added Large Screened Porch, a Fully Fenced Yard (Large and Beautiful Yard that you have to see to believe), Crown Moulding, LVP Flooring, Side Loading Garage & more. This 3 Bedroom home includes a 1st Floor Master Bedroom Suite (Bedroom with Ensuite Master Bathroom) and two additional bedrooms with a full bathroom upstairs. Upstairs you also have a spacious Loft area that would make a great playroom, media room, or work-from-home office (high-speed internet available). This home features a formal dining room, a spacious open Kitchen great for entertaining (and getting everyone to help out with the cooking), a large living room that opens out to the beautiful and spacious Screened Porch that overlooks the one-of-a-kind LARGE Fully Fenced Yard. This one-of-a-kind yard would be great for Entertaining, Grilling, Relaxing, setting up a Firepit, or playing Games with family, friends & pets. The yard features great views of the open skies and gorgeous sunsets. Community amenities include a community outdoor pool, cabana, playground, and fishing pond. Similar Newer Construction Homes in this neighborhood (without the upgrades) are currently listed at over $450k making this a fantastic value for your money. Come see what makes 23 Tullamore an excellent place to call home. Tour this property with your real estate agent today! Property is eligible for FHA Financing with 3.5% Down OR USDA Financing with 0% Down.
Home Details
Home Type
- Single Family
Est. Annual Taxes
- $2,126
Year Built
- Built in 2022
Lot Details
- 0.42 Acre Lot
HOA Fees
- $60 Monthly HOA Fees
Parking
- 2 Car Garage
Home Design
- Transitional Architecture
- Slab Foundation
- Shingle Roof
- Vinyl Siding
Interior Spaces
- 2,222 Sq Ft Home
- 2-Story Property
- Ceiling Fan
- Dining Room
Kitchen
- Electric Oven
- Range
- Dishwasher
Flooring
- Carpet
- Luxury Vinyl Tile
Bedrooms and Bathrooms
- 3 Bedrooms
- Primary Bedroom on Main
Laundry
- Laundry Room
- Dryer
Schools
- Four Oaks Elementary And Middle School
- W Johnston High School
Utilities
- Cooling Available
- Heat Pump System
- Septic Tank
Community Details
- Association fees include ground maintenance
- Charleston Management (Beverly Place Hoa) Association, Phone Number (919) 847-3603
- Beverly Place Subdivision
Listing and Financial Details
- Property held in a trust
- Assessor Parcel Number 07F07002I
Map
Home Values in the Area
Average Home Value in this Area
Tax History
| Year | Tax Paid | Tax Assessment Tax Assessment Total Assessment is a certain percentage of the fair market value that is determined by local assessors to be the total taxable value of land and additions on the property. | Land | Improvement |
|---|---|---|---|---|
| 2024 | $2,126 | $262,520 | $55,000 | $207,520 |
| 2023 | $2,054 | $258,310 | $55,000 | $203,310 |
| 2022 | $459 | $55,000 | $55,000 | $0 |
Property History
| Date | Event | Price | Change | Sq Ft Price |
|---|---|---|---|---|
| 03/25/2025 03/25/25 | Pending | -- | -- | -- |
| 02/27/2025 02/27/25 | For Sale | $399,900 | -- | $180 / Sq Ft |
Deed History
| Date | Type | Sale Price | Title Company |
|---|---|---|---|
| Special Warranty Deed | -- | None Listed On Document | |
| Special Warranty Deed | $352,000 | Moore & Alphin Pllc |
Mortgage History
| Date | Status | Loan Amount | Loan Type |
|---|---|---|---|
| Previous Owner | $232,000 | New Conventional |
Similar Homes in Four Oaks, NC
Source: Doorify MLS
MLS Number: 10078685
APN: 07F07002I
- 456 Barbour Farm Ln
- 662 Barbour Farm Ln
- 490 Barbour Farm Ln
- 818 Barbour Farm Ln
- 674 Barbour Farm Ln
- 644 Barbour Farm Ln
- 504 Barbour Farm Ln
- 576 Barbour Farm Ln
- 472 Barbour Farm Ln
- 556 Barbour Farm Ln
- 592 Barbour Farm Ln
- 416 Barbour Farm Ln
- 362 Barbour Farm Ln
- 295 Barbour Farm Ln
- 63 Lynn Crest Way
- 256 Barbour Farm Ln
- 84 Nonabell Ln
- 23 Nonabell Ln
- 128 Santa Rosa Way
- 367 Fenella Dr
