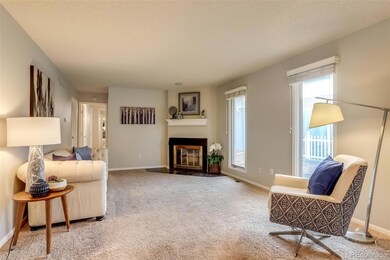
23 Walter Way Broomfield, CO 80020
Ridgeview Heights NeighborhoodHighlights
- Private Pool
- Estate
- Midcentury Modern Architecture
- Senior Community
- Open Floorplan
- Clubhouse
About This Home
As of November 2024JUST LISTED! Welcome to this lovely ranch-style home, nestled in a vibrant 55+ gated community, where comfort and convenience meet. Built in the 1970s, this home exudes a timeless charm with modern updates that cater to an active lifestyle.The home offers an inviting open floor plan, ideal for entertaining or enjoying quiet evenings in. The well-equipped kitchen includes ample cabinetry and counter space, making meal prep a breeze.Two spacious bedrooms provide a peaceful retreat, complete with generous closet space. Step outside to your private patio, perfect for morning coffee or evening gatherings with neighbors. Enjoy access to a clubhouse, swimming pool, and various recreational activities tailored for active adults. Experience the joy of community living in a serene setting that balances comfort and convenience. Don't miss your chance to make this charming home your own! Showings begin Thursday 10/10. This is a 55+ gated community, at least one buyer must be 55+.
Last Agent to Sell the Property
Heldman Real Estate Brokerage Email: sally@sallyheldman.com,303-475-4508 License #100024915
Home Details
Home Type
- Single Family
Est. Annual Taxes
- $2,478
Year Built
- Built in 1973
Lot Details
- 5,445 Sq Ft Lot
- Partially Fenced Property
- Private Yard
- Garden
- Property is zoned R-1-PUD
HOA Fees
- $175 Monthly HOA Fees
Parking
- 2 Car Attached Garage
Home Design
- Estate
- Midcentury Modern Architecture
- Slab Foundation
- Frame Construction
- Composition Roof
Interior Spaces
- 1,272 Sq Ft Home
- 1-Story Property
- Open Floorplan
- Window Treatments
- Living Room with Fireplace
- Dining Room
Kitchen
- Breakfast Area or Nook
- Eat-In Kitchen
- Oven
- Range
- Microwave
- Dishwasher
Flooring
- Wood
- Carpet
- Tile
Bedrooms and Bathrooms
- 2 Main Level Bedrooms
- Walk-In Closet
- 2 Full Bathrooms
Laundry
- Dryer
- Washer
Eco-Friendly Details
- Smoke Free Home
Outdoor Features
- Private Pool
- Covered patio or porch
- Rain Gutters
Schools
- Kohl Elementary School
- Aspen Creek K-8 Middle School
- Broomfield High School
Utilities
- Forced Air Heating and Cooling System
- Natural Gas Connected
- Cable TV Available
Listing and Financial Details
- Assessor Parcel Number R1018001
Community Details
Overview
- Senior Community
- Association fees include ground maintenance, recycling, road maintenance, snow removal, trash
- Gate N Green HOA, Phone Number (720) 887-5940
- Gate N Green Subdivision
- Greenbelt
Amenities
- Clubhouse
Recreation
- Community Pool
- Trails
Map
Home Values in the Area
Average Home Value in this Area
Property History
| Date | Event | Price | Change | Sq Ft Price |
|---|---|---|---|---|
| 11/05/2024 11/05/24 | Sold | $495,000 | 0.0% | $389 / Sq Ft |
| 10/09/2024 10/09/24 | For Sale | $495,000 | -- | $389 / Sq Ft |
Tax History
| Year | Tax Paid | Tax Assessment Tax Assessment Total Assessment is a certain percentage of the fair market value that is determined by local assessors to be the total taxable value of land and additions on the property. | Land | Improvement |
|---|---|---|---|---|
| 2024 | $1,855 | $26,500 | $6,730 | $19,770 |
| 2023 | $1,852 | $31,300 | $7,950 | $23,350 |
| 2022 | $1,523 | $22,700 | $6,140 | $16,560 |
| 2021 | $2,184 | $23,360 | $6,320 | $17,040 |
| 2020 | $1,989 | $21,140 | $5,580 | $15,560 |
| 2019 | $1,985 | $21,290 | $5,620 | $15,670 |
| 2018 | $1,762 | $18,670 | $4,800 | $13,870 |
| 2017 | $1,736 | $20,650 | $5,310 | $15,340 |
| 2016 | $1,622 | $17,200 | $5,310 | $11,890 |
| 2015 | $1,566 | $14,710 | $5,310 | $9,400 |
| 2014 | $1,369 | $14,710 | $5,310 | $9,400 |
Mortgage History
| Date | Status | Loan Amount | Loan Type |
|---|---|---|---|
| Previous Owner | $92,000 | New Conventional |
Deed History
| Date | Type | Sale Price | Title Company |
|---|---|---|---|
| Personal Reps Deed | $495,000 | None Listed On Document | |
| Special Warranty Deed | $187,500 | Heritage Title | |
| Warranty Deed | $125,000 | Land Title Guarantee Company | |
| Deed | $34,200 | -- |
Similar Homes in Broomfield, CO
Source: REcolorado®
MLS Number: 4341860
APN: 1575-26-1-13-014
- 22 Scott Dr N
- 43 Scott Dr S
- 58 Curtis Ct
- 25 Irene Ct
- 54 Carla Way
- 114 E 14th Ct
- 19 Carla Way
- 1817 Peregrine Ln
- 360 Peregrine Cir
- 1395 Abilene Dr
- 1490 Saint Andrews Dr
- 325 Peregrine Cir
- 1618 Garnet St
- 227 Powderhorn Trail
- 13680 Fall Creek Cir
- 553 Ouray Ave
- 1511 Belero St Unit B
- 1120 Cholla Ln Unit B
- 13955 Craig Way
- 13970 Craig Way






