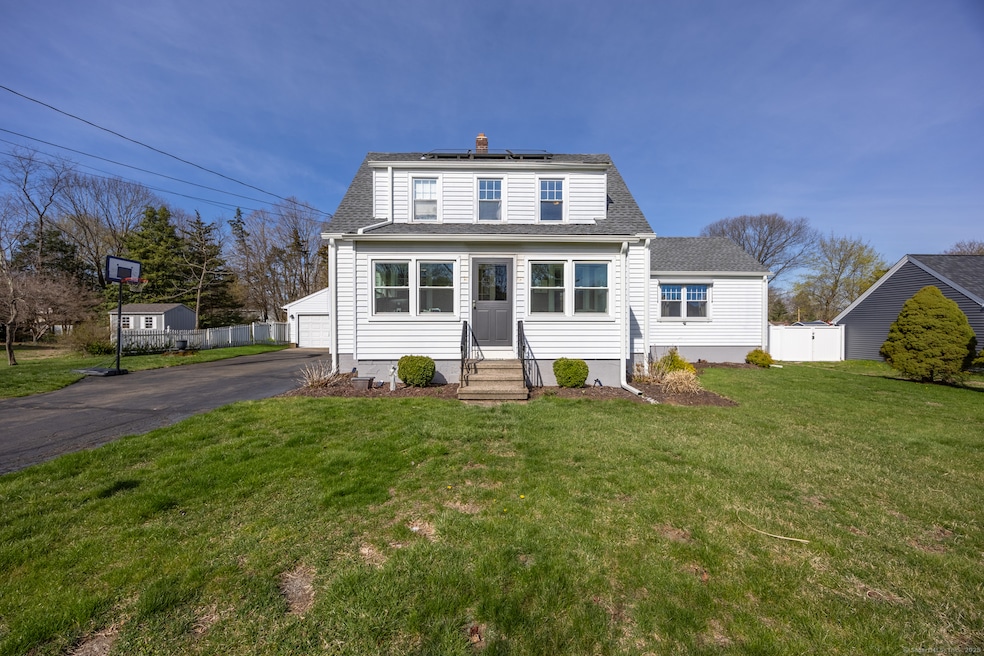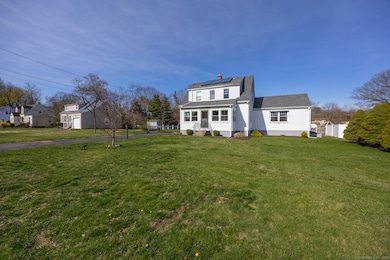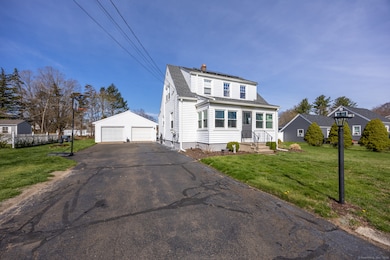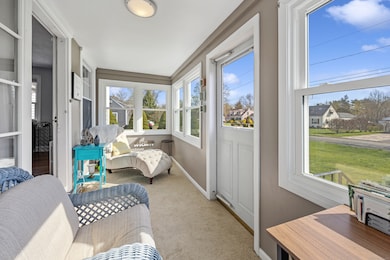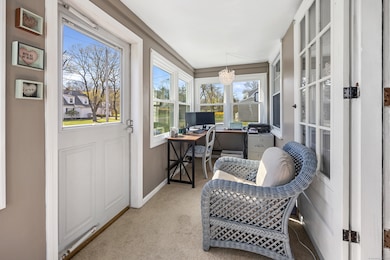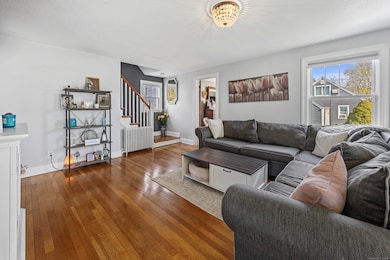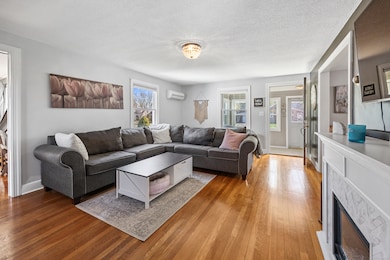
23 Watson Ave North Haven, CT 06473
Estimated payment $2,891/month
Highlights
- Above Ground Pool
- Attic
- Patio
- Cape Cod Architecture
- Thermal Windows
- Solar Water Heater
About This Home
Welcome home to this charming 3-bedroom Cape Cod in the heart of the desirable town of North Haven! The main-level primary suite is a rare find, complete with its own private full bath-perfect for easy living. Upstairs, you'll find two more spacious bedrooms and another full bathroom, giving everyone their own space. The updated eat-in kitchen is a total showstopper, featuring gleaming white cabinetry, gorgeous granite counters and backsplash, waterproof laminate flooring, and stainless-steel appliances. Whether you're cooking for one or hosting a crowd, this kitchen brings the wow factor! Love to entertain? The oversized dining room can comfortably seat a dozen guests-Thanksgiving dinner, anyone? And the front-to-back living room offers a cozy spot to kick back and relax after a long day. The lower level has a finished space that can be utilized as a home gym, rec room, or family room. With hardwood floors throughout, a sunny front porch that's perfect for working from home or sipping your morning coffee, and a detached 2-car garage that gives you privacy in the flat, partially fenced backyard, this home truly checks all the boxes. And just wait until summer! Enjoy the above-ground pool (only 2 years young!), then fire up the grill on your brand-new paver patio. This yard was made for memory-making. Don't miss your chance to own this gem in North Haven-it's more than a house, it's a lifestyle.
Open House Schedule
-
Sunday, April 27, 202511:00 am to 1:00 pm4/27/2025 11:00:00 AM +00:004/27/2025 1:00:00 PM +00:00Add to Calendar
Home Details
Home Type
- Single Family
Est. Annual Taxes
- $5,898
Year Built
- Built in 1941
Lot Details
- 0.46 Acre Lot
- Level Lot
- Property is zoned R20
Home Design
- Cape Cod Architecture
- Concrete Foundation
- Stone Foundation
- Frame Construction
- Asphalt Shingled Roof
- Aluminum Siding
Interior Spaces
- 1,497 Sq Ft Home
- Thermal Windows
- Partially Finished Basement
- Basement Fills Entire Space Under The House
- Attic or Crawl Hatchway Insulated
Kitchen
- Electric Range
- Microwave
- Dishwasher
Bedrooms and Bathrooms
- 3 Bedrooms
- 2 Full Bathrooms
Laundry
- Laundry on lower level
- Dryer
- Washer
Parking
- 2 Car Garage
- Automatic Garage Door Opener
Eco-Friendly Details
- Solar Water Heater
- Heating system powered by passive solar
Outdoor Features
- Above Ground Pool
- Patio
Location
- Property is near shops
Schools
- Montowese Elementary School
- North Haven Middle School
- North Haven High School
Utilities
- Mini Split Air Conditioners
- Window Unit Cooling System
- Hot Water Heating System
- Heating System Uses Oil
- Heating System Uses Oil Above Ground
- Hot Water Circulator
Listing and Financial Details
- Assessor Parcel Number 2012865
Map
Home Values in the Area
Average Home Value in this Area
Tax History
| Year | Tax Paid | Tax Assessment Tax Assessment Total Assessment is a certain percentage of the fair market value that is determined by local assessors to be the total taxable value of land and additions on the property. | Land | Improvement |
|---|---|---|---|---|
| 2024 | $5,898 | $170,280 | $76,300 | $93,980 |
| 2023 | $5,560 | $170,280 | $76,300 | $93,980 |
| 2022 | $5,229 | $170,280 | $76,300 | $93,980 |
| 2021 | $5,229 | $170,280 | $76,300 | $93,980 |
| 2020 | $5,231 | $170,280 | $76,300 | $93,980 |
| 2019 | $5,365 | $172,060 | $79,520 | $92,540 |
| 2018 | $5,365 | $172,060 | $79,520 | $92,540 |
| 2017 | $5,262 | $172,060 | $79,520 | $92,540 |
| 2016 | $5,253 | $172,060 | $79,520 | $92,540 |
| 2015 | $5,062 | $172,060 | $79,520 | $92,540 |
| 2014 | $5,028 | $178,920 | $83,300 | $95,620 |
Property History
| Date | Event | Price | Change | Sq Ft Price |
|---|---|---|---|---|
| 04/28/2022 04/28/22 | Sold | $340,000 | +9.7% | $227 / Sq Ft |
| 03/10/2022 03/10/22 | Pending | -- | -- | -- |
| 03/01/2022 03/01/22 | For Sale | $309,900 | -- | $207 / Sq Ft |
Deed History
| Date | Type | Sale Price | Title Company |
|---|---|---|---|
| Deed | -- | -- |
Similar Homes in North Haven, CT
Source: SmartMLS
MLS Number: 24088368
APN: NRHV-000046-000000-000137
- 17 Pequot Ave
- 25 Tennyson Ave
- 39 Locke Dr
- 63 Sackett Point Rd
- 22 Newbury Ct Unit 22
- 511 Elm St Unit 2-5
- 46 William St
- 63 Country Way
- 23 Giles Ave
- 37 Country Way
- 186 Sackett Point Rd
- 30 Turner Dr
- 143 Clintonville Rd
- 71 Leonardo Dr
- 14 Half Mile Rd
- 8 Roberta Rd
- 22 Lombard Cir Unit 8
- 20 Lombard Cir Unit 7
- 36 Sherwood Dr
- 146 N Hill Rd
