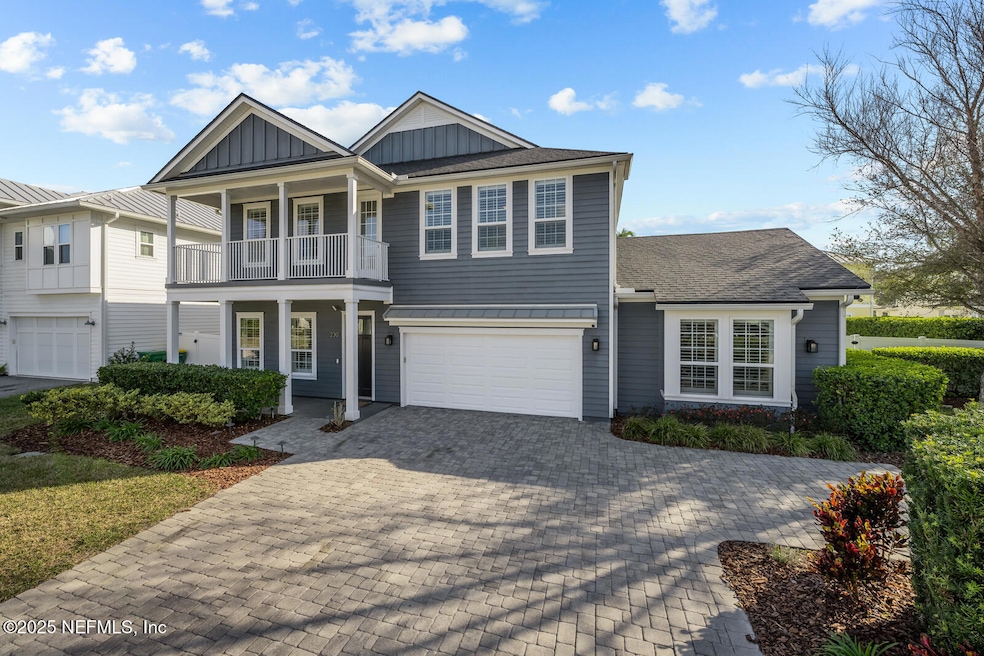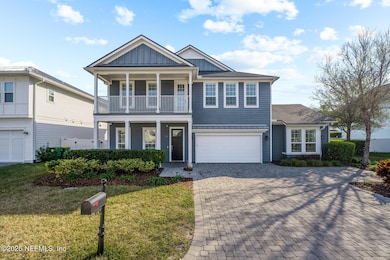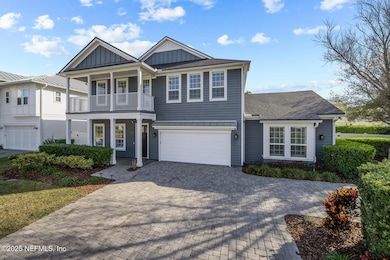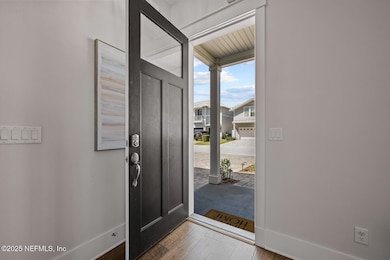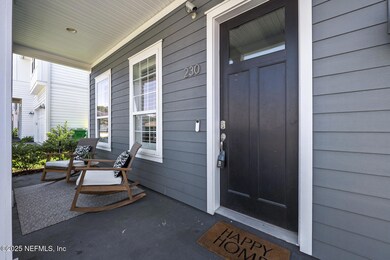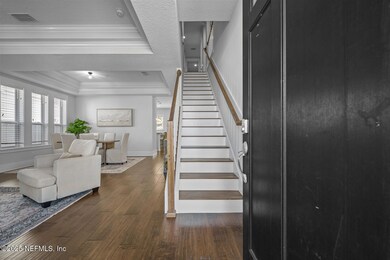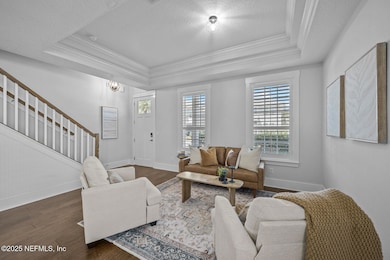
230 40th Ave S Jacksonville Beach, FL 32250
Estimated payment $14,416/month
Highlights
- Open Floorplan
- Wood Flooring
- Double Convection Oven
- Duncan U. Fletcher High School Rated A-
- No HOA
- Balcony
About This Home
This beautiful coastal home in South JAX Beach is just a short walk or bike ride to the beach and Ponte Vedra Inn & Club! This LOT and A HALF (90 ft wide) was built in 2014 by Mercedes Homes, it offers a bright, open layout with wood flooring, custom cabinetry, and quartz countertops in the kitchen, complemented by an abundance of cabinetry, stainless steel Wolf appliances, including a gas cooktop. The family room, featuring a shiplap gas fireplace, seamlessly connects to the pool and patio—ideal for entertaining. Added electric pool heaters for saltwater pool. Upstairs, the primary bedroom, three additional bedrooms, and a bonus/game room with a balcony provide ample space. Custom closets and a rare first-floor mother-in-law suite with its own entrance and kitchen complete the home. The heated, saltwater pool with Pebble-Tec finish is an added bonus. With dining and shopping just a short drive away, this location can't be beat!
Home Details
Home Type
- Single Family
Est. Annual Taxes
- $30,658
Year Built
- Built in 2014 | Remodeled
Lot Details
- 7,841 Sq Ft Lot
- Lot Dimensions are 90x85
- Vinyl Fence
- Back Yard Fenced
Parking
- 2 Car Attached Garage
- Garage Door Opener
Home Design
- Shingle Roof
- Siding
Interior Spaces
- 3,529 Sq Ft Home
- 2-Story Property
- Open Floorplan
- Built-In Features
- Ceiling Fan
- Gas Fireplace
- Smart Thermostat
Kitchen
- Eat-In Kitchen
- Breakfast Bar
- Double Convection Oven
- Gas Cooktop
- Microwave
- Dishwasher
- Kitchen Island
- Disposal
Flooring
- Wood
- Carpet
- Tile
Bedrooms and Bathrooms
- 5 Bedrooms
- Split Bedroom Floorplan
- Walk-In Closet
- In-Law or Guest Suite
- Shower Only
Laundry
- Laundry on upper level
- Dryer
- Front Loading Washer
- Sink Near Laundry
Outdoor Features
- Saltwater Pool
- Balcony
- Patio
- Rear Porch
Additional Homes
- Accessory Dwelling Unit (ADU)
Schools
- Seabreeze Elementary School
- Duncan Fletcher Middle School
- Duncan Fletcher High School
Utilities
- Central Heating and Cooling System
- Heat Pump System
- Electric Water Heater
Community Details
- No Home Owners Association
- Avalon Subdivision
Listing and Financial Details
- Assessor Parcel Number 1804220000
Map
Home Values in the Area
Average Home Value in this Area
Tax History
| Year | Tax Paid | Tax Assessment Tax Assessment Total Assessment is a certain percentage of the fair market value that is determined by local assessors to be the total taxable value of land and additions on the property. | Land | Improvement |
|---|---|---|---|---|
| 2024 | $25,331 | $1,955,323 | $1,087,500 | $867,823 |
| 2023 | $25,331 | $1,357,521 | $442,500 | $915,021 |
| 2022 | $15,059 | $891,413 | $0 | $0 |
| 2021 | $14,990 | $865,450 | $280,000 | $585,450 |
| 2020 | $15,667 | $897,494 | $280,000 | $617,494 |
| 2019 | $13,632 | $775,823 | $0 | $0 |
| 2018 | $11,273 | $643,538 | $0 | $0 |
| 2017 | $11,150 | $630,302 | $0 | $0 |
| 2016 | $10,988 | $617,338 | $0 | $0 |
| 2015 | $11,156 | $613,047 | $0 | $0 |
| 2014 | $2,909 | $168,750 | $0 | $0 |
Property History
| Date | Event | Price | Change | Sq Ft Price |
|---|---|---|---|---|
| 04/03/2025 04/03/25 | Price Changed | $2,125,000 | -2.3% | $602 / Sq Ft |
| 02/15/2025 02/15/25 | For Sale | $2,175,000 | +107.1% | $616 / Sq Ft |
| 12/17/2023 12/17/23 | Off Market | $1,050,000 | -- | -- |
| 12/17/2023 12/17/23 | Off Market | $1,670,000 | -- | -- |
| 05/05/2022 05/05/22 | Sold | $1,670,000 | +4.4% | $473 / Sq Ft |
| 03/20/2022 03/20/22 | Pending | -- | -- | -- |
| 03/18/2022 03/18/22 | For Sale | $1,600,000 | +52.4% | $453 / Sq Ft |
| 10/04/2019 10/04/19 | Sold | $1,050,000 | -4.5% | $298 / Sq Ft |
| 09/16/2019 09/16/19 | Pending | -- | -- | -- |
| 08/13/2019 08/13/19 | For Sale | $1,100,000 | -- | $312 / Sq Ft |
Deed History
| Date | Type | Sale Price | Title Company |
|---|---|---|---|
| Warranty Deed | $1,670,000 | Mccabe Law Group Pa | |
| Warranty Deed | $1,050,000 | Attorney | |
| Interfamily Deed Transfer | -- | Attorney | |
| Deed | $100 | -- | |
| Special Warranty Deed | $689,839 | Americas Choice Title Co | |
| Warranty Deed | $228,500 | Title America Real Estate Cl | |
| Warranty Deed | $27,500 | -- |
Mortgage History
| Date | Status | Loan Amount | Loan Type |
|---|---|---|---|
| Previous Owner | $484,350 | New Conventional | |
| Previous Owner | $551,871 | Construction | |
| Previous Owner | $551,871 | Construction | |
| Previous Owner | $12,500 | No Value Available |
Similar Homes in the area
Source: realMLS (Northeast Florida Multiple Listing Service)
MLS Number: 2070387
APN: 180422-0000
- 4096 Ponte Vedra Blvd
- 3516 1st St S
- 0 34th Ave S Unit 1186272
- 3527 Ocean Dr S
- 3409 1st St S
- 3782 Coconut Key
- 212 33rd Ave S
- 414 33rd Ave S
- 113 Mills Ln
- 70 33rd Ave S
- 305 33rd Ave S
- 571 34th Ave S
- 4037 Seaside Dr E
- 3108 Ocean Dr S
- 4036 Seaside Dr E
- 3863 Tropical Terrace
- 423 Saint Augustine Blvd
- 2872 3rd St S
- 2900 Ocean Dr S
- 3842 Tropical Terrace
