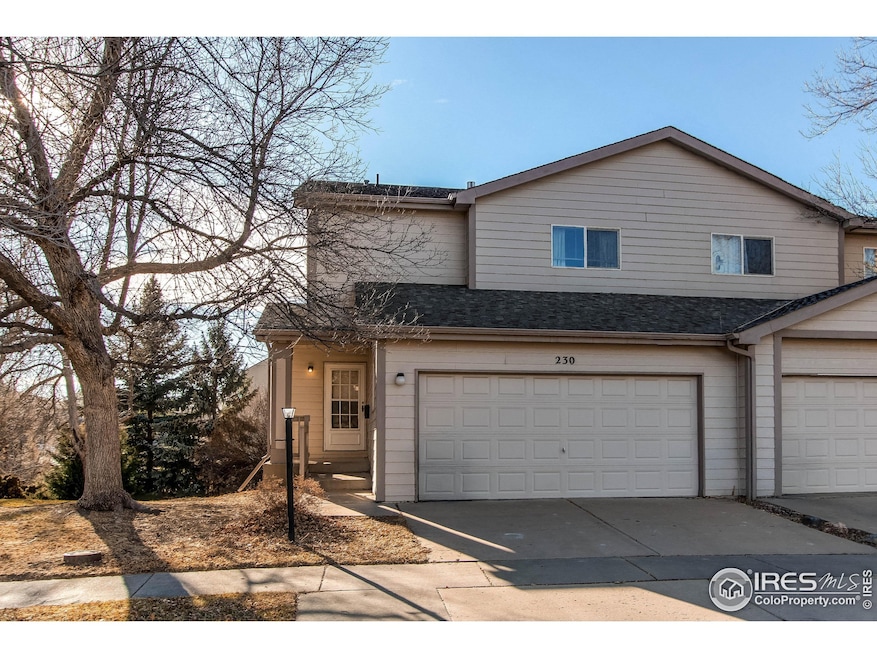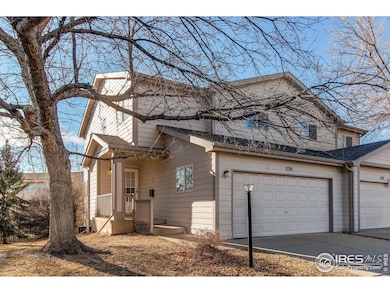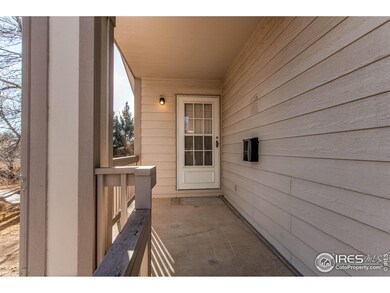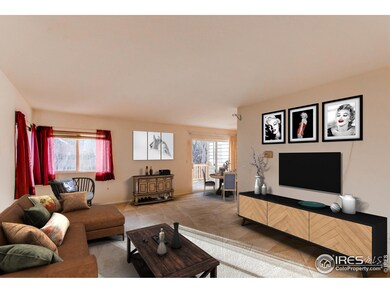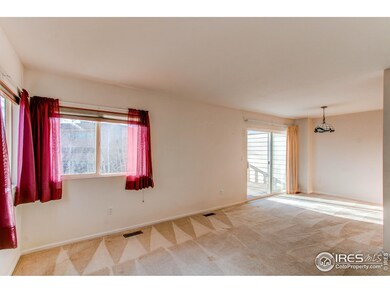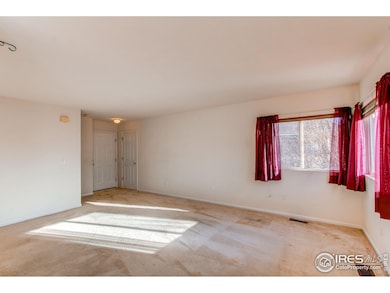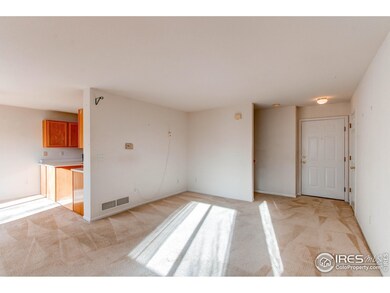
230 Acacia Dr Loveland, CO 80538
3
Beds
2
Baths
1,377
Sq Ft
4,283
Sq Ft Lot
Highlights
- Spa
- Open Floorplan
- No HOA
- City View
- Contemporary Architecture
- Balcony
About This Home
As of January 2025One owner Duplex in North Loveland. No HOA or Metrodistrict! 2 Story 3 Bedroom, 2 Bath, 2 Car Garage with unfinished Walk out Basement with rough in for potential expansion. Deck/Patio off the Dining room. The Kitchen has lots of Cabinets and Counterspace . This Home is well taken care of. Bus terminal close by. Easy access to just about anywhere along on the Front Range. Home Warranty included
Townhouse Details
Home Type
- Townhome
Est. Annual Taxes
- $1,608
Year Built
- Built in 1997
Lot Details
- 4,283 Sq Ft Lot
- Partially Fenced Property
- Wood Fence
- Sloped Lot
- Sprinkler System
Parking
- 2 Car Attached Garage
- Garage Door Opener
Home Design
- Half Duplex
- Contemporary Architecture
- Wood Frame Construction
- Composition Roof
- Composition Shingle
Interior Spaces
- 1,377 Sq Ft Home
- 2-Story Property
- Open Floorplan
- Window Treatments
- Panel Doors
- Dining Room
- City Views
Kitchen
- Electric Oven or Range
- Dishwasher
- Disposal
Flooring
- Carpet
- Vinyl
Bedrooms and Bathrooms
- 3 Bedrooms
- Walk-In Closet
Laundry
- Laundry on upper level
- Dryer
- Washer
Unfinished Basement
- Walk-Out Basement
- Partial Basement
Home Security
Outdoor Features
- Spa
- Balcony
- Patio
Location
- Property is near a bus stop
Schools
- Edmondson Elementary School
- Erwin Middle School
- Loveland High School
Utilities
- Forced Air Heating and Cooling System
- High Speed Internet
- Satellite Dish
- Cable TV Available
Listing and Financial Details
- Assessor Parcel Number R1550560
Community Details
Overview
- No Home Owners Association
- Association fees include no fee
- Sun Creek Subdivision
Security
- Storm Doors
Map
Create a Home Valuation Report for This Property
The Home Valuation Report is an in-depth analysis detailing your home's value as well as a comparison with similar homes in the area
Home Values in the Area
Average Home Value in this Area
Property History
| Date | Event | Price | Change | Sq Ft Price |
|---|---|---|---|---|
| 01/30/2025 01/30/25 | Sold | $365,000 | -8.8% | $265 / Sq Ft |
| 12/20/2024 12/20/24 | For Sale | $400,000 | -- | $290 / Sq Ft |
Source: IRES MLS
Tax History
| Year | Tax Paid | Tax Assessment Tax Assessment Total Assessment is a certain percentage of the fair market value that is determined by local assessors to be the total taxable value of land and additions on the property. | Land | Improvement |
|---|---|---|---|---|
| 2025 | $1,092 | $24,576 | $2,881 | $21,695 |
| 2024 | $1,092 | $24,576 | $2,881 | $21,695 |
| 2022 | $1,027 | $19,864 | $2,989 | $16,875 |
| 2021 | $1,056 | $20,435 | $3,075 | $17,360 |
| 2020 | $983 | $19,520 | $3,075 | $16,445 |
| 2019 | $967 | $19,520 | $3,075 | $16,445 |
| 2018 | $639 | $14,962 | $3,096 | $11,866 |
| 2017 | $550 | $14,962 | $3,096 | $11,866 |
| 2016 | $481 | $13,110 | $3,423 | $9,687 |
| 2015 | $477 | $13,110 | $3,420 | $9,690 |
| 2014 | $872 | $11,590 | $3,420 | $8,170 |
Source: Public Records
Mortgage History
| Date | Status | Loan Amount | Loan Type |
|---|---|---|---|
| Open | $265,000 | New Conventional | |
| Previous Owner | $206,000 | New Conventional | |
| Previous Owner | $195,000 | New Conventional | |
| Previous Owner | $155,000 | New Conventional | |
| Previous Owner | $119,000 | New Conventional | |
| Previous Owner | $30,000 | Credit Line Revolving | |
| Previous Owner | $10,000 | Credit Line Revolving | |
| Previous Owner | $142,000 | Unknown | |
| Previous Owner | $123,000 | Unknown | |
| Previous Owner | $121,000 | Unknown | |
| Previous Owner | $113,497 | No Value Available |
Source: Public Records
Deed History
| Date | Type | Sale Price | Title Company |
|---|---|---|---|
| Personal Reps Deed | $365,000 | None Listed On Document | |
| Warranty Deed | $117,900 | -- | |
| Quit Claim Deed | -- | -- |
Source: Public Records
Similar Homes in Loveland, CO
Source: IRES MLS
MLS Number: 1023664
APN: 95021-88-022
Nearby Homes
- 4105 N Garfield Ave Unit 61
- 3775 Sheridan Ave
- 551 W 39th St Unit 551
- 3609 Butternut Dr
- 4108 N Garfield Ave Unit 18
- 4408 Roosevelt Ave
- 3891 Jefferson Dr
- 3313 N Franklin Ave
- 438 E 42nd St
- 318 W 47th St
- 563 W 48th St
- 862 Jordache Dr
- 4220 Smith Park Ct
- 4162 Balsa Ct
- 4760 Mimosa St
- 1010 W 33rd St
- 706 W 29th St
- 3906 Ash Ave
- 855 Norway Maple Dr
- 584 Sunwood Dr
