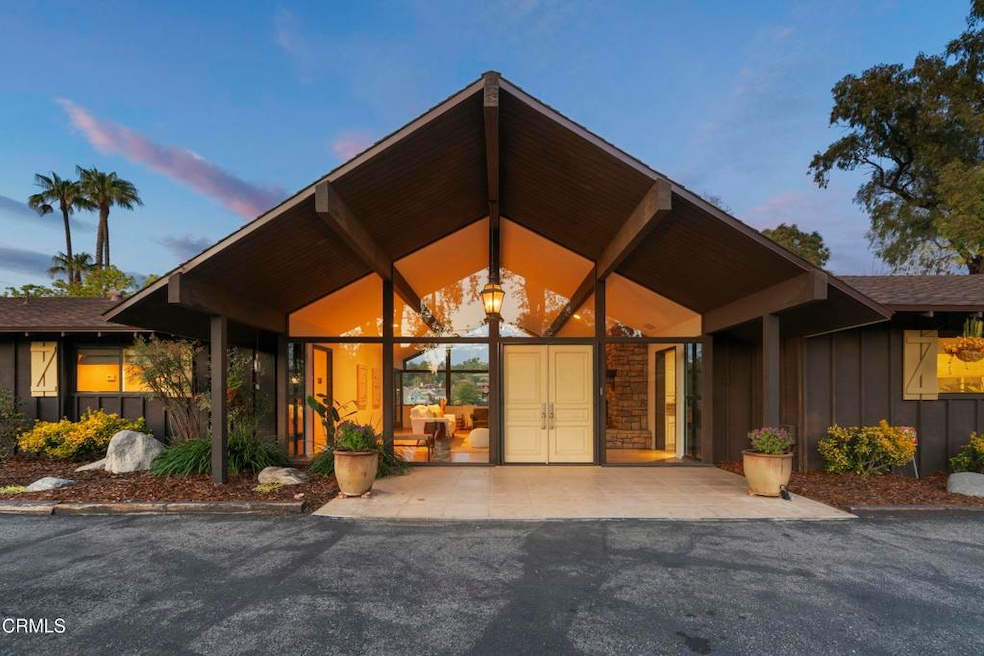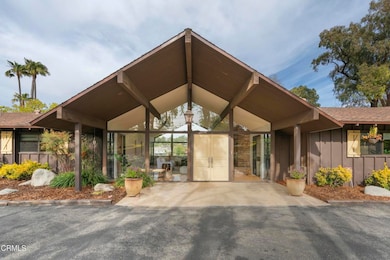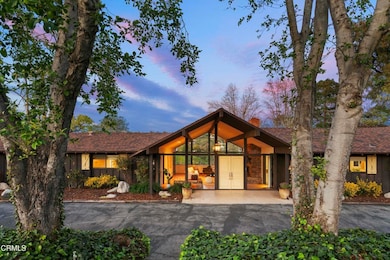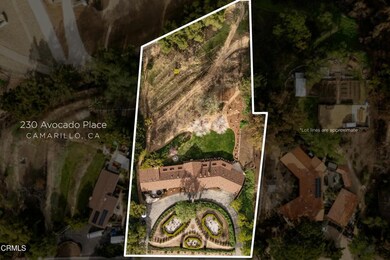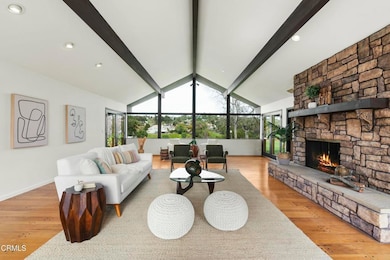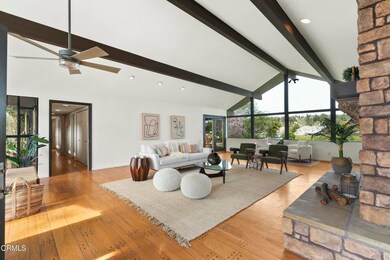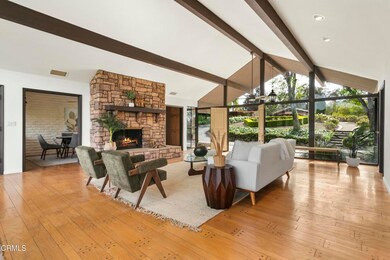
230 Avocado Place Camarillo, CA 93010
Estimated payment $12,263/month
Highlights
- Horse Property
- Panoramic View
- Midcentury Modern Architecture
- In Ground Spa
- 1.83 Acre Lot
- Fireplace in Primary Bedroom
About This Home
Tucked away in the bucolic hills just above Camarillo, between 3 top-tier golf courses, lies the idyllic Las Posas Estates--a community borne of elegance and tranquility in the 60s and 70s, offering a peaceful escape from life 'down the hill.' Set on nearly 2 acres of sprawling land, this mid-century modern ranch-style home is a rare opportunity to craft your dream retreat. With 3 spacious bedrooms and 31/2 baths on just under 3,000 sq. ft., this property is brimming with original character and poised for you to shape it into something extraordinary. Step inside, and you'll find a tribute of natural light, with vaulted, beamed ceilings and floor-to-ceiling windows that owners have thoughtfully preserved. The massive living room, anchored by an equally massive fireplace, is a breathtaking space with so many windows and so much light that you can almost touch the trees from the sofa. French doors and abundant windows throughout blur the lines between indoors and out. One entire wing is dedicated to bedroom space, each room with direct backyard access, including an enormous primary bedroom with a private spa area--perfect for reimagining as your ultimate sanctuary. The 1.83-acre lot, once home to an avocado orchard and multiple horses, offers endless space to dream big with no rear neighbors. Zoned for equestrian use, it boasts direct access to trails leading to the Las Posas Equestrian Park--an ideal foundation for horse lovers or outdoor enthusiasts.There's more than enough room to add an ADU, a barn, a pool, or whatever your heart desires. Inside, the eclectic design shines with terra cotta tile in a quatrefoil pattern gracing the kitchen and family room. Of course, no mid-century home would be complete without an indoor rotisserie. A KitchenAid suite of built-in appliances, pull-out shelving, and clever storage solutions blend quality cabinets with an open concept to the family room, and a light, bright dining room. With a custom wine room this space is primed for unforgettable gatherings. Just spin some vinyl and add some laughter! This home, born in the 60s, is a tribute to its era--think of it as a magical, blank slate, ready for your special touches to catapult it into the 21st century. In a community where homes are passed down through generations, surrounded by trees, birdsong, and neighbors who know your name, 230 Avocado Place is your chance to build a masterpiece that reflects your style, in a setting that feels like a step back to a simpler time.
Home Details
Home Type
- Single Family
Est. Annual Taxes
- $6,559
Year Built
- Built in 1965
Lot Details
- 1.83 Acre Lot
- Rural Setting
- Chain Link Fence
- Lot Sloped Down
- Sprinkler System
Parking
- 2 Car Attached Garage
- Parking Available
- Circular Driveway
- RV Potential
Property Views
- Panoramic
- Valley
- Neighborhood
Home Design
- Midcentury Modern Architecture
Interior Spaces
- 2,920 Sq Ft Home
- 1-Story Property
- Family Room Off Kitchen
- Living Room with Fireplace
- Den with Fireplace
Kitchen
- Open to Family Room
- Gas Cooktop
- Range Hood
- Warming Drawer
- Microwave
- Dishwasher
- Kitchen Island
- Granite Countertops
- Pots and Pans Drawers
Bedrooms and Bathrooms
- 3 Bedrooms
- Fireplace in Primary Bedroom
Laundry
- Laundry Room
- Laundry in Garage
Pool
- In Ground Spa
- Fiberglass Spa
Outdoor Features
- Horse Property
- Covered patio or porch
Utilities
- Cooling Available
- Heating Available
- Septic Type Unknown
Listing and Financial Details
- Tax Tract Number 52
- Assessor Parcel Number 1520131135
Community Details
Overview
- No Home Owners Association
Recreation
- Horse Trails
Map
Home Values in the Area
Average Home Value in this Area
Tax History
| Year | Tax Paid | Tax Assessment Tax Assessment Total Assessment is a certain percentage of the fair market value that is determined by local assessors to be the total taxable value of land and additions on the property. | Land | Improvement |
|---|---|---|---|---|
| 2024 | $6,559 | $589,641 | $217,679 | $371,962 |
| 2023 | $6,324 | $578,080 | $213,411 | $364,669 |
| 2022 | $6,304 | $566,746 | $209,227 | $357,519 |
| 2021 | $6,077 | $555,634 | $205,125 | $350,509 |
| 2020 | $6,054 | $549,939 | $203,023 | $346,916 |
| 2019 | $6,026 | $539,157 | $199,043 | $340,114 |
| 2018 | $5,914 | $528,587 | $195,141 | $333,446 |
| 2017 | $5,566 | $518,223 | $191,315 | $326,908 |
| 2016 | $5,432 | $508,063 | $187,564 | $320,499 |
| 2015 | $5,375 | $500,434 | $184,748 | $315,686 |
| 2014 | $5,249 | $490,633 | $181,130 | $309,503 |
Property History
| Date | Event | Price | Change | Sq Ft Price |
|---|---|---|---|---|
| 04/07/2025 04/07/25 | For Sale | $2,099,000 | -- | $719 / Sq Ft |
Deed History
| Date | Type | Sale Price | Title Company |
|---|---|---|---|
| Quit Claim Deed | -- | -- | |
| Interfamily Deed Transfer | -- | Continental Lawyers Title |
Mortgage History
| Date | Status | Loan Amount | Loan Type |
|---|---|---|---|
| Previous Owner | $1,800,000 | Reverse Mortgage Home Equity Conversion Mortgage | |
| Previous Owner | $136,400 | New Conventional | |
| Previous Owner | $150,000 | Fannie Mae Freddie Mac | |
| Previous Owner | $227,000 | Unknown | |
| Previous Owner | $217,000 | No Value Available | |
| Closed | $100,000 | No Value Available |
Similar Homes in Camarillo, CA
Source: Ventura County Regional Data Share
MLS Number: V1-28887
APN: 152-0-131-135
- 155 Ramona Place
- 317 El Tuaca Ct
- 95 Valley Vista Dr
- 468 Sereno Place
- 85 Crestview Ave
- 489 Avocado Place
- 769 Via Terrado
- 166 Alviso Dr
- 400 La Marina Dr
- 963 Corte Augusta
- 974 Corte Augusta Unit 18
- 1142 Corte Riviera
- 1451 Calle Aurora
- 1530 Calle Portada
- 1518 Calle Portada
- 644 Corte Elegante
- 1325 Calle Aurora
- 84 Camino la Madera
- 664 Corte Regalo
- 610 Calle Del Norte
