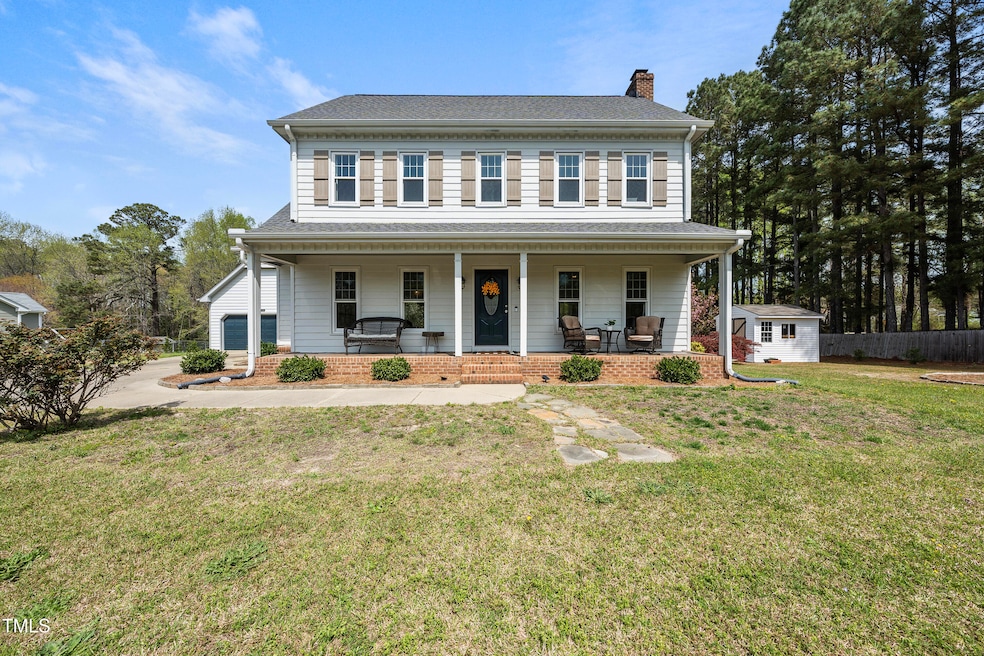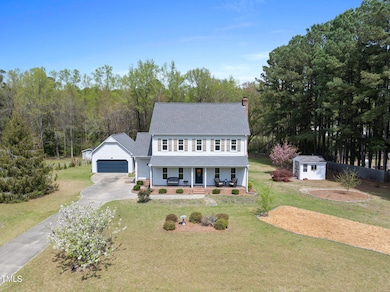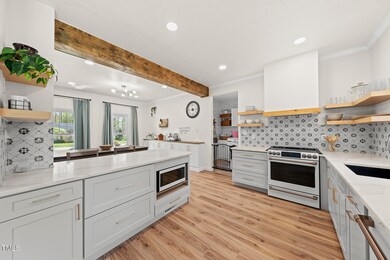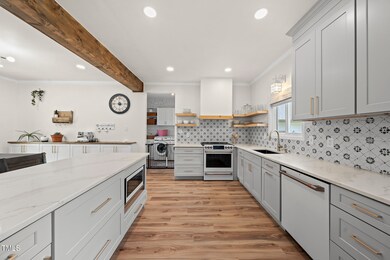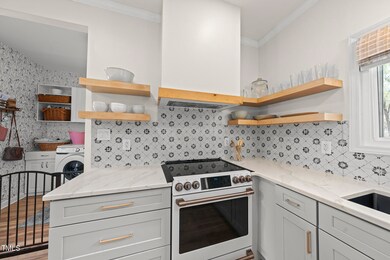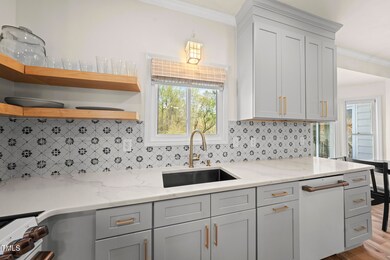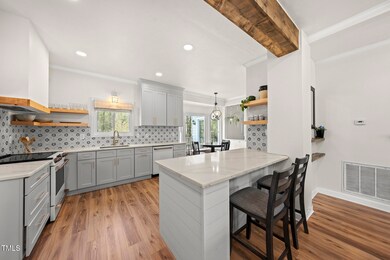
230 Bradley Dr Benson, NC 27504
Pleasant Grove NeighborhoodEstimated payment $2,761/month
Highlights
- Open Floorplan
- Deck
- Bonus Room
- Dixon Road Elementary School Rated A-
- Traditional Architecture
- Sun or Florida Room
About This Home
Style and sophistication yet rooted in everyday living. Impeccably curated upgrades have you feeling like you're walking through the pages of a magazine. Rambling front porch greets you. Once you enter, you'll appreciate the low-maintenance LVP flooring throughout the main floor! You'll be wowed by the custom kitchen, complete with new shaker style cabinets complimented by designer quartz counters and GE Cafe white with gold accent appliances. The dining room is ideal gathering space with friends and family and has a built in coffee bar. Back in the family room you'll continue to appreciate the attention to detail and the fireplace. The sunroom offers great views of your deck and sprawling backyard. Fun fact, it is chicken coop ready and at one point the owners even had goats. Upstairs, you'll rest easy in the primary suite with a completely updated ensuite bath. The large walk-in shower feels more like a spa. Two other guest suites, one with walk-in storage. The third floor is set up with FUN in mind; make this your hang-out spot and watch your favorite movie. There is also a nice nook for a home office, plus an additional craft/hobby room or use as a bedroom. Kinetico water filtration system installed. The detached two-car garage is where dreams are made for our car aficionados. Conveniently situated off 40, you can commute to the major cities in a reasonable time, but you also get space to roam.
Home Details
Home Type
- Single Family
Est. Annual Taxes
- $1,981
Year Built
- Built in 1991
Lot Details
- 1.17 Acre Lot
- Property fronts a state road
- Poultry Coop
- Landscaped
- Level Lot
Parking
- 2 Car Detached Garage
Home Design
- Traditional Architecture
- Farmhouse Style Home
- Block Foundation
- Shingle Roof
- Masonite
Interior Spaces
- 2,570 Sq Ft Home
- 2-Story Property
- Open Floorplan
- Ceiling Fan
- Entrance Foyer
- Living Room with Fireplace
- Breakfast Room
- Dining Room
- Home Office
- Bonus Room
- Sun or Florida Room
Kitchen
- Electric Range
- Range Hood
- Microwave
- Dishwasher
- Quartz Countertops
Flooring
- Carpet
- Luxury Vinyl Tile
Bedrooms and Bathrooms
- 3 Bedrooms
- Walk-In Closet
- Double Vanity
- Walk-in Shower
Laundry
- Laundry Room
- Laundry on main level
Outdoor Features
- Deck
- Covered patio or porch
Schools
- Dixon Road Elementary School
- Mcgees Crossroads Middle School
- W Johnston High School
Utilities
- Forced Air Heating and Cooling System
- Heating System Uses Propane
- Heat Pump System
- Propane
- Well
- Electric Water Heater
- Water Purifier
- Septic Tank
- Septic System
Community Details
- No Home Owners Association
- Georgetowne Subdivision
Listing and Financial Details
- Assessor Parcel Number 162400-47-0784
Map
Home Values in the Area
Average Home Value in this Area
Tax History
| Year | Tax Paid | Tax Assessment Tax Assessment Total Assessment is a certain percentage of the fair market value that is determined by local assessors to be the total taxable value of land and additions on the property. | Land | Improvement |
|---|---|---|---|---|
| 2024 | $1,773 | $218,880 | $40,000 | $178,880 |
| 2023 | $1,718 | $218,880 | $40,000 | $178,880 |
| 2022 | $1,773 | $218,880 | $40,000 | $178,880 |
| 2021 | $1,773 | $218,880 | $40,000 | $178,880 |
| 2020 | $1,556 | $184,890 | $40,000 | $144,890 |
| 2019 | $1,519 | $184,890 | $40,000 | $144,890 |
| 2018 | $1,374 | $163,200 | $31,000 | $132,200 |
| 2017 | $1,379 | $163,200 | $31,000 | $132,200 |
| 2016 | $1,379 | $163,200 | $31,000 | $132,200 |
| 2015 | $1,379 | $163,200 | $31,000 | $132,200 |
| 2014 | $1,378 | $163,200 | $31,000 | $132,200 |
Property History
| Date | Event | Price | Change | Sq Ft Price |
|---|---|---|---|---|
| 04/11/2025 04/11/25 | Pending | -- | -- | -- |
| 04/10/2025 04/10/25 | For Sale | $465,000 | -- | $181 / Sq Ft |
Deed History
| Date | Type | Sale Price | Title Company |
|---|---|---|---|
| Warranty Deed | $282,500 | None Available |
Mortgage History
| Date | Status | Loan Amount | Loan Type |
|---|---|---|---|
| Open | $211,875 | New Conventional | |
| Previous Owner | $30,000 | Credit Line Revolving | |
| Previous Owner | $85,000 | New Conventional | |
| Previous Owner | $50,000 | Unknown |
Similar Homes in Benson, NC
Source: Doorify MLS
MLS Number: 10088102
APN: 13D03036Q
- 11254 N Carolina 50
- 577 Dixon Rd Unit D
- 1251 Ennis Rd
- 309 Monterey Ct
- 611 Highview Dr
- 573 Highview Dr
- 47 London Ln
- 181 Pineapple Place
- 89 S Bream Ct
- 1020 Old Fairground Rd
- 456 Highview Dr
- 52 Gander Dr
- 82 Gander Dr
- 244 Combine Trail Unit Dm 108
- 25 Mannford Ln
- 63 Halter Ct
- 112 Roping Horn Way
- 79 Stallion Way
- 129 Stallion Way
- 137 Stallion Way
