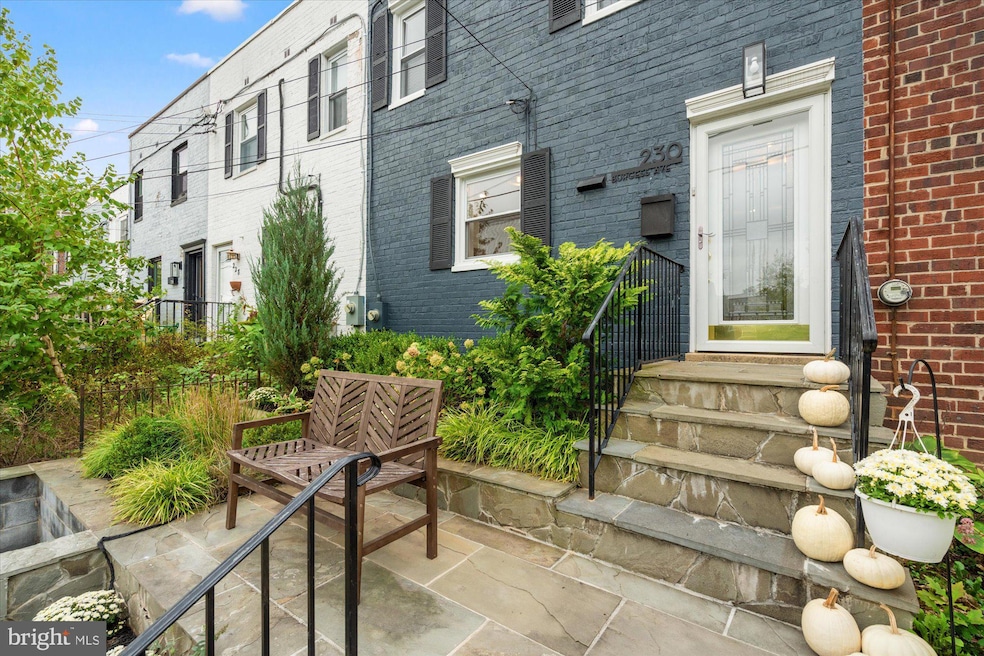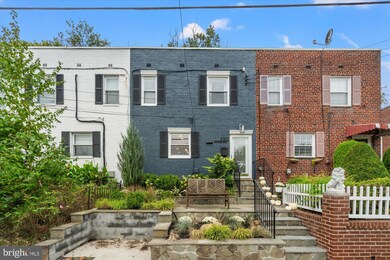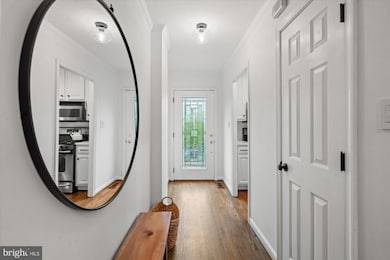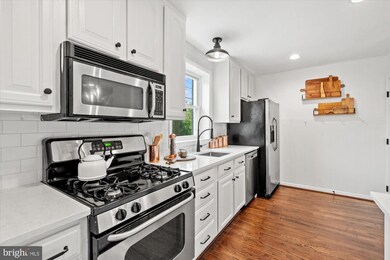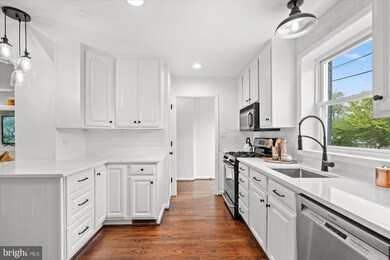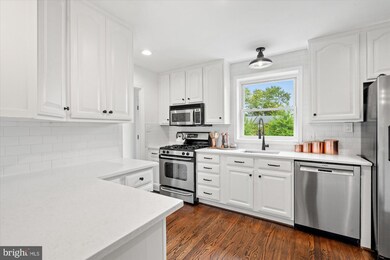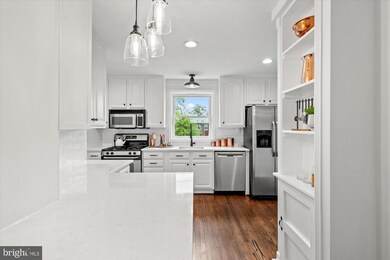
230 Burgess Ave Alexandria, VA 22305
Del Ray NeighborhoodHighlights
- Open Floorplan
- Wood Flooring
- Upgraded Countertops
- Traditional Architecture
- No HOA
- 2-minute walk to Landover Park
About This Home
As of October 2024Charming 3br/2ba townhouse in Warwick Village with over 1600 sqft of light filled living space. This home offers fresh paint through out, fresh landscaping, custom built-ins, warm wood floors, fully finished lower level (with egress window) & private yard with custom patio. The open kitchen provides stainless steel appliances, added wood floors, new fixtures, added pantry & quartz counters. Updated light fixtures, upgraded smart dimmers & recessed lighting throughout. Renovated upper level (2020) & lower level bathroom (2021). Other features include professionally landscaped & upgraded terraced front yard with recessed walls & drainage (2022), new water heater (2022), new AC & washer (2023), new dryer (2024). Easy access to DC, Regan National, Braddock Metro. Steps to the Warwick pool/Landover Park & only minutes away from all that Del Ray has to offer!
Townhouse Details
Home Type
- Townhome
Est. Annual Taxes
- $7,586
Year Built
- Built in 1956
Lot Details
- 1,739 Sq Ft Lot
- Property is Fully Fenced
Parking
- On-Street Parking
Home Design
- Traditional Architecture
- Brick Exterior Construction
- Block Foundation
Interior Spaces
- Property has 3 Levels
- Open Floorplan
- Built-In Features
- Ceiling Fan
- Recessed Lighting
- Family Room
- Living Room
- Dining Room
- Finished Basement
Kitchen
- Gas Oven or Range
- Built-In Microwave
- Dishwasher
- Upgraded Countertops
Flooring
- Wood
- Carpet
Bedrooms and Bathrooms
- 3 Bedrooms
- Walk-in Shower
Outdoor Features
- Patio
- Porch
Location
- Urban Location
Utilities
- Forced Air Heating and Cooling System
- Natural Gas Water Heater
- Municipal Trash
Community Details
- No Home Owners Association
- Warwick Village Community
- Warwick Village Subdivision
Listing and Financial Details
- Tax Lot 17
- Assessor Parcel Number 15399500
Map
Home Values in the Area
Average Home Value in this Area
Property History
| Date | Event | Price | Change | Sq Ft Price |
|---|---|---|---|---|
| 10/15/2024 10/15/24 | Sold | $750,000 | 0.0% | $454 / Sq Ft |
| 09/29/2024 09/29/24 | Pending | -- | -- | -- |
| 09/25/2024 09/25/24 | For Sale | $749,999 | +17.9% | $454 / Sq Ft |
| 06/13/2019 06/13/19 | Sold | $636,000 | +3.4% | $420 / Sq Ft |
| 05/24/2019 05/24/19 | Pending | -- | -- | -- |
| 05/23/2019 05/23/19 | For Sale | $615,000 | -- | $406 / Sq Ft |
Tax History
| Year | Tax Paid | Tax Assessment Tax Assessment Total Assessment is a certain percentage of the fair market value that is determined by local assessors to be the total taxable value of land and additions on the property. | Land | Improvement |
|---|---|---|---|---|
| 2024 | $8,219 | $668,385 | $385,000 | $283,385 |
| 2023 | $7,890 | $710,789 | $408,512 | $302,277 |
| 2022 | $7,525 | $677,886 | $378,252 | $299,634 |
| 2021 | $6,996 | $630,249 | $331,800 | $298,449 |
| 2020 | $3,726 | $614,449 | $316,000 | $298,449 |
| 2019 | $6,174 | $546,400 | $277,000 | $269,400 |
| 2018 | $6,303 | $557,830 | $277,000 | $280,830 |
| 2017 | $5,835 | $516,363 | $254,250 | $262,113 |
| 2016 | $5,227 | $487,113 | $225,000 | $262,113 |
| 2015 | $4,782 | $458,465 | $211,000 | $247,465 |
| 2014 | $4,600 | $441,027 | $198,790 | $242,237 |
Mortgage History
| Date | Status | Loan Amount | Loan Type |
|---|---|---|---|
| Open | $712,500 | New Conventional | |
| Previous Owner | $50,000 | Credit Line Revolving | |
| Previous Owner | $573,500 | New Conventional | |
| Previous Owner | $572,400 | New Conventional | |
| Previous Owner | $364,000 | New Conventional | |
| Previous Owner | $371,900 | Adjustable Rate Mortgage/ARM |
Deed History
| Date | Type | Sale Price | Title Company |
|---|---|---|---|
| Deed | $750,000 | Westcor Land Title | |
| Warranty Deed | $636,000 | Attorney | |
| Warranty Deed | $464,900 | -- |
Similar Homes in Alexandria, VA
Source: Bright MLS
MLS Number: VAAX2038304
APN: 015.03-05-11
- 3010 Landover St
- 3200 Holly St
- 3106 Russell Rd
- 2918 Landover St
- 2933 Hickory St
- 3415 Alabama Ave
- 3609 Edison St
- 143 W Reed Ave
- 416 W Glebe Rd
- 127 W Reed Ave
- 30 Kennedy St
- 6 W Glebe Rd
- 3819 Elbert Ave
- 3113 Circle Hill Rd
- 3307 Commonwealth Ave Unit C
- 3303 Old Dominion Blvd
- 3100 Wilson Ave
- 1 Ancell St
- 3829 Elbert Ave
- 12 Ancell St
