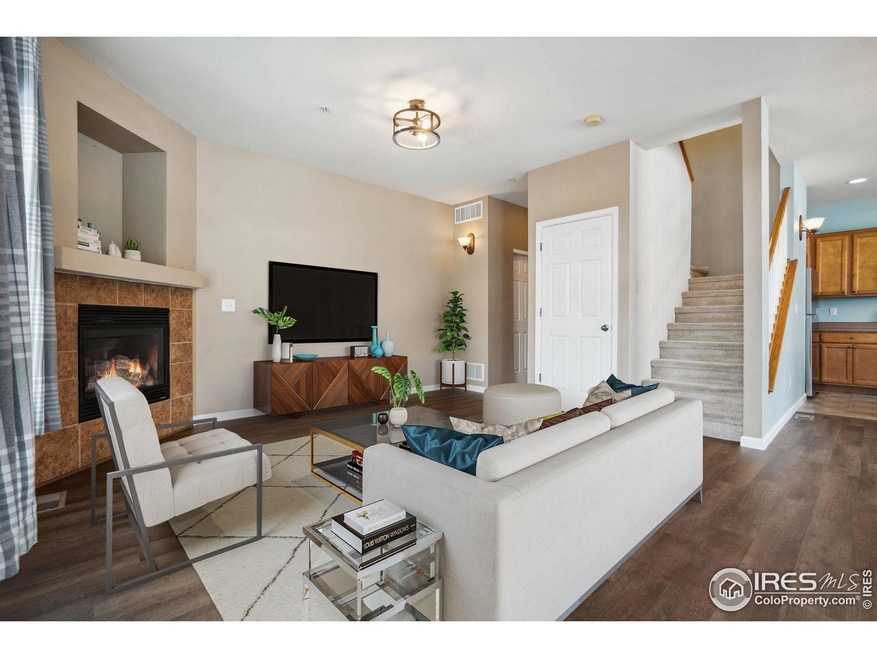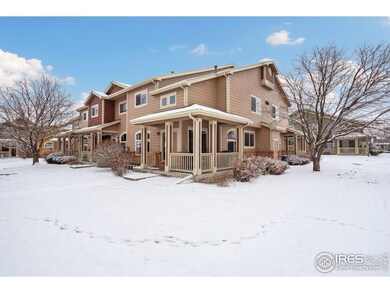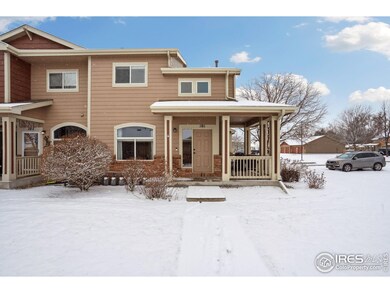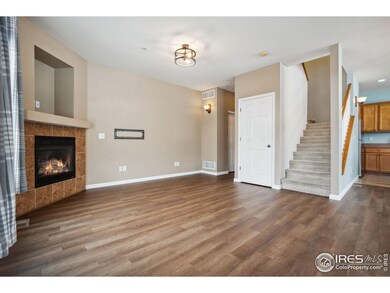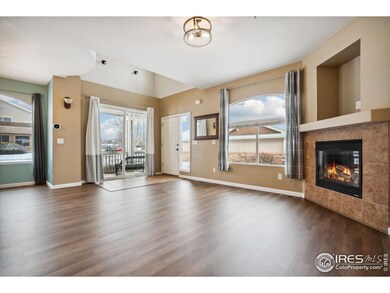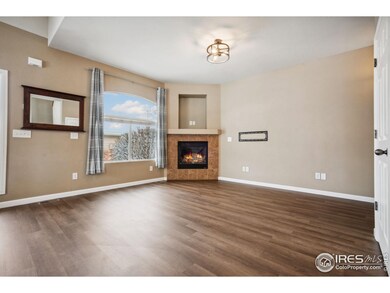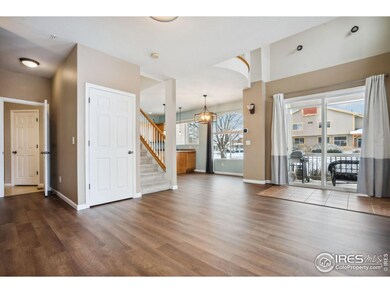
230 Carina Cir Unit 101 Loveland, CO 80537
Highlights
- Fitness Center
- Open Floorplan
- Contemporary Architecture
- Spa
- Clubhouse
- Cathedral Ceiling
About This Home
As of February 2025Now is the time to see this ideally-located townhome offering easy access to downtown Loveland, HWY34, and I25! Groceries, restaurants, & trails are easily accessible, and the Stone Creek community offers a pool and clubhouse with exercise room. Through the front door you are greeted by tall ceilings, a cozy fireplace in the living room, and brand new LVP flooring in living and dining rooms. The spacious kitchen has modern appliances and ample cabinet space. The laundry room is on the main level as well as a powder bathroom. Upstairs is a small loft, a shared full bathroom next to the second bedroom, and spacious primary suite with 3/4 bathroom and a generous closet. The unfinished basement gives room to expand, as well as storage or overflow space. The detached 1-car garage is 220sf.
Townhouse Details
Home Type
- Townhome
Est. Annual Taxes
- $2,257
Year Built
- Built in 2005
HOA Fees
Parking
- 1 Car Detached Garage
Home Design
- Contemporary Architecture
- Wood Frame Construction
- Composition Roof
Interior Spaces
- 1,224 Sq Ft Home
- 2-Story Property
- Open Floorplan
- Cathedral Ceiling
- Ceiling Fan
- Gas Fireplace
- Double Pane Windows
- Panel Doors
- Living Room with Fireplace
- Unfinished Basement
Kitchen
- Electric Oven or Range
- Microwave
- Dishwasher
- Disposal
Flooring
- Carpet
- Luxury Vinyl Tile
- Vinyl
Bedrooms and Bathrooms
- 2 Bedrooms
- Walk-In Closet
Laundry
- Laundry on main level
- Dryer
- Washer
Outdoor Features
- Spa
- Patio
- Exterior Lighting
- Outdoor Gas Grill
Schools
- Winona Elementary School
- Ball Middle School
- Mountain View High School
Additional Features
- 1,153 Sq Ft Lot
- Forced Air Heating and Cooling System
Listing and Financial Details
- Assessor Parcel Number R1635227
Community Details
Overview
- Association fees include common amenities, trash, snow removal, ground maintenance, management, utilities, maintenance structure, cable TV, water/sewer, hazard insurance
- Built by Parkside Homes
- Stone Creek Subdivision
Amenities
- Clubhouse
Recreation
- Fitness Center
- Community Pool
Map
Home Values in the Area
Average Home Value in this Area
Property History
| Date | Event | Price | Change | Sq Ft Price |
|---|---|---|---|---|
| 02/21/2025 02/21/25 | Sold | $367,000 | +0.5% | $300 / Sq Ft |
| 01/09/2025 01/09/25 | For Sale | $365,000 | +29.0% | $298 / Sq Ft |
| 12/31/2021 12/31/21 | Off Market | $283,000 | -- | -- |
| 10/02/2020 10/02/20 | Sold | $283,000 | -0.2% | $260 / Sq Ft |
| 07/08/2020 07/08/20 | For Sale | $283,500 | +9.0% | $260 / Sq Ft |
| 01/28/2019 01/28/19 | Off Market | $260,000 | -- | -- |
| 08/21/2017 08/21/17 | Sold | $260,000 | +6.1% | $137 / Sq Ft |
| 07/22/2017 07/22/17 | Pending | -- | -- | -- |
| 07/13/2017 07/13/17 | For Sale | $245,000 | -- | $130 / Sq Ft |
Tax History
| Year | Tax Paid | Tax Assessment Tax Assessment Total Assessment is a certain percentage of the fair market value that is determined by local assessors to be the total taxable value of land and additions on the property. | Land | Improvement |
|---|---|---|---|---|
| 2025 | $2,257 | $23,343 | $6,298 | $17,045 |
| 2024 | $2,257 | $23,343 | $6,298 | $17,045 |
| 2022 | $2,133 | $18,355 | $2,085 | $16,270 |
| 2021 | $2,452 | $18,883 | $2,145 | $16,738 |
| 2020 | $2,413 | $18,476 | $2,145 | $16,331 |
| 2019 | $2,388 | $18,476 | $2,145 | $16,331 |
| 2018 | $2,058 | $15,480 | $2,160 | $13,320 |
| 2017 | $1,879 | $15,480 | $2,160 | $13,320 |
| 2016 | $1,713 | $14,352 | $2,388 | $11,964 |
| 2015 | $1,704 | $14,350 | $2,390 | $11,960 |
| 2014 | $1,457 | $12,020 | $2,390 | $9,630 |
Mortgage History
| Date | Status | Loan Amount | Loan Type |
|---|---|---|---|
| Open | $330,000 | New Conventional | |
| Previous Owner | $195,000 | New Conventional | |
| Previous Owner | $169,569 | VA |
Deed History
| Date | Type | Sale Price | Title Company |
|---|---|---|---|
| Warranty Deed | $367,000 | None Listed On Document | |
| Quit Claim Deed | -- | None Listed On Document | |
| Quit Claim Deed | -- | None Listed On Document | |
| Warranty Deed | $283,000 | Fidelity National Title | |
| Warranty Deed | $260,000 | First American | |
| Warranty Deed | $166,781 | Security Title |
Similar Homes in Loveland, CO
Source: IRES MLS
MLS Number: 1024302
APN: 85173-52-101
- 2747 Dafina Dr Unit 2747
- 340 Ramsay Place
- 374 Krypton Ct
- 3037 Crux Dr
- 560 St John Place
- 162 Farm Museum Ln
- 3084 Aries Dr
- 2306 E 1st St
- 2661 Emerald St
- 2505 Pyrite Ct
- 3053 Nature Run
- 2466 Sapphire St
- 3098 Photon Ct
- 2109 Blue Duck Dr
- 884 Pyxis Dr
- 585 Callisto Dr
- 585 Callisto Dr Unit 104
- 1904 White Ibis Ct
- 2872 Hydra Dr
- 950 Delphinus Place
