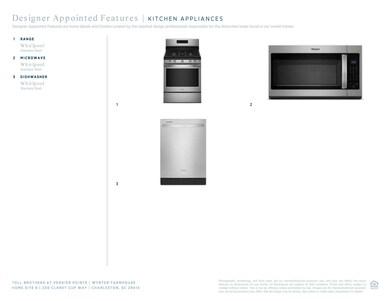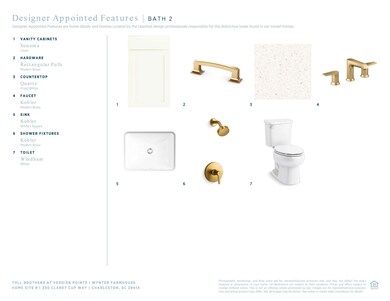
230 Claret Cup Way Charleston, SC 29414
Highlights
- Under Construction
- 1 Car Attached Garage
- Tray Ceiling
- High Ceiling
- Eat-In Kitchen
- Screened Patio
About This Home
As of March 2025UNDER CONSTRUCTION NOW FOR PLANNED COMPLETION EARLY 2025. The 4-bedroom Wynter plan offers a versatile open layout with a large kitchen island and plenty of storage. Relax in the cavernous primary suite with its oversized walk-in closet and impressive tray ceiling. A screened porch, full laundry room, and so much more add to the livability of this fantastic floor plan. High-end features and finishes abound with a curated interior design style, with oak stair treads, gorgeous plank flooring, stainless appliances, cement plank siding & a tankless water heater. An oversized garage is complemented by a spacious exterior storage area with lighting and electrical power. CLOSING COST INCENTIVES AVAILABLE!
Home Details
Home Type
- Single Family
Est. Annual Taxes
- $1,191
Year Built
- Built in 2025 | Under Construction
HOA Fees
- $70 Monthly HOA Fees
Parking
- 1 Car Attached Garage
- Garage Door Opener
Home Design
- Slab Foundation
- Architectural Shingle Roof
- Asphalt Roof
- Cement Siding
Interior Spaces
- 1,778 Sq Ft Home
- 2-Story Property
- Tray Ceiling
- Smooth Ceilings
- High Ceiling
- Entrance Foyer
- Family Room
- Laundry Room
Kitchen
- Eat-In Kitchen
- Gas Range
- Microwave
- Dishwasher
- Kitchen Island
- Disposal
Flooring
- Ceramic Tile
- Luxury Vinyl Plank Tile
Bedrooms and Bathrooms
- 4 Bedrooms
- Walk-In Closet
Schools
- Drayton Hall Elementary School
- C E Williams Middle School
- West Ashley High School
Utilities
- Forced Air Heating and Cooling System
- Tankless Water Heater
Additional Features
- Screened Patio
- 4,356 Sq Ft Lot
Listing and Financial Details
- Home warranty included in the sale of the property
Community Details
Overview
- Built by Toll Brothers
- Verdier Pointe Subdivision
Recreation
- Trails
Map
Home Values in the Area
Average Home Value in this Area
Property History
| Date | Event | Price | Change | Sq Ft Price |
|---|---|---|---|---|
| 03/04/2025 03/04/25 | Sold | $490,000 | -1.6% | $276 / Sq Ft |
| 08/17/2024 08/17/24 | Pending | -- | -- | -- |
| 08/15/2024 08/15/24 | For Sale | $497,900 | -- | $280 / Sq Ft |
Tax History
| Year | Tax Paid | Tax Assessment Tax Assessment Total Assessment is a certain percentage of the fair market value that is determined by local assessors to be the total taxable value of land and additions on the property. | Land | Improvement |
|---|---|---|---|---|
| 2023 | $1,191 | $0 | $0 | $0 |
Deed History
| Date | Type | Sale Price | Title Company |
|---|---|---|---|
| Deed | $490,000 | None Listed On Document | |
| Deed | $490,000 | None Listed On Document |
Similar Homes in the area
Source: CHS Regional MLS
MLS Number: 24020619
APN: 305-05-00-442
- 3215 Safe Harbor Way
- 1061 Reverend Joseph Heyward Rd
- 1627 Shady Pine Rd
- 1540 Dawn Mist Way
- 139 Gazania Way
- 1898 Hialeah Ct
- 3129 Cold Harbor Way
- 3133 Cold Harbor Way
- 1909 Royal Empress Ct
- 4244 Scharite St
- 4143 Rigsby Ln
- 4120 Veritas St
- 182 Sugar Magnolia Way
- 300 Claret Cup Way
- 299 Claret Cup Way
- 297 Claret Cup Way
- 177 Sugar Magnolia Way
- 4210 Scharite St
- 483 Queenview Ln
- 484 Queenview Ln






