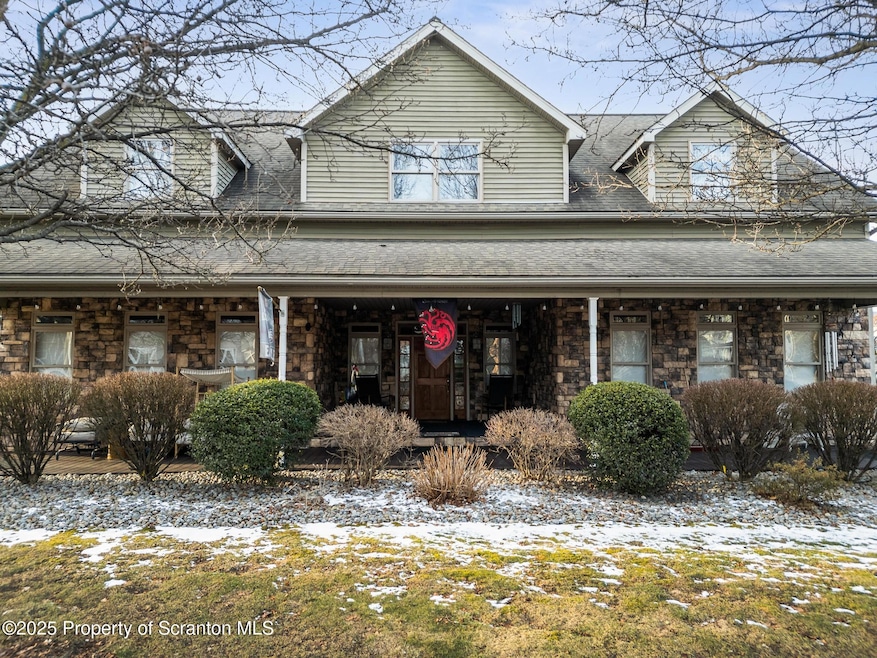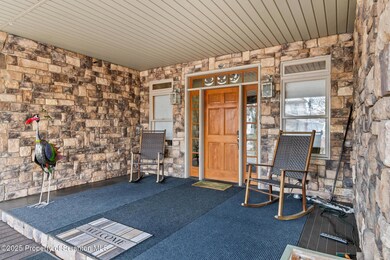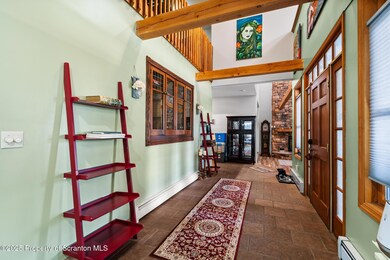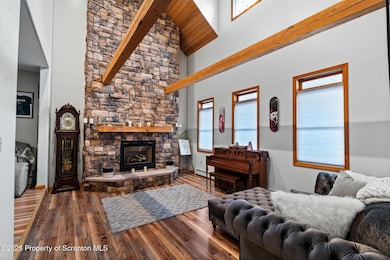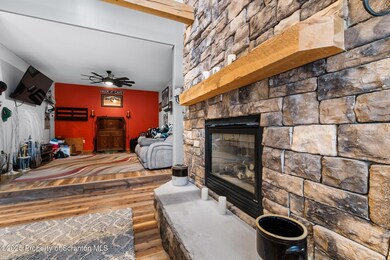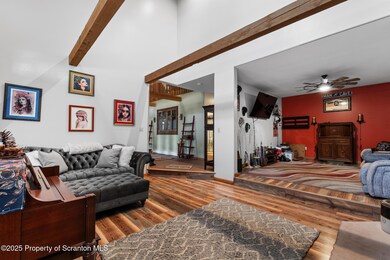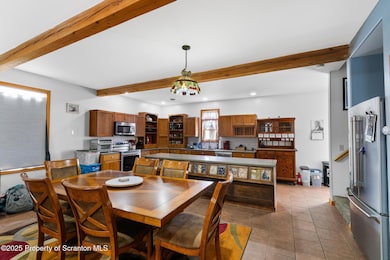
230 Constitution Ave Jessup, PA 18434
Jessup NeighborhoodHighlights
- Above Ground Pool
- Wood Flooring
- Private Yard
- 0.35 Acre Lot
- Loft
- No HOA
About This Home
As of April 2025Step into a stunning blend of modern elegance and timeless charm in this 4-bedroom, 3-bathroom home that epitomizes country-style living. From the moment you enter, you'll be captivated by the home's exquisite craftsmanship, featuring oak beams, a two-story floor-to-ceiling stone fireplace, and antique touches that tell a story of their own.The centerpiece of the home is the massive mercantile display island in the kitchen, perfect for hosting gatherings and showcasing your unique style. Other extraordinary features include a Singer pedal sewing machine transformed into a charming sink and a built-in display cabinet repurposed from North Scranton High School--truly one-of-a-kind elements that make this home a work of art.The spacious layout offers two living rooms, a formal dining room, and a large kitchen, providing ample space for relaxation and entertaining. The four generously sized bedrooms are perfect for family and guests, while the three bathrooms ensure comfort and convenience for all.Step outside to a serene backyard oasis complete with an above-ground pool, a fenced-in area for privacy, and plenty of space for outdoor activities. Whether you're enjoying a quiet evening or hosting a summer barbecue, this yard is the perfect retreat.With ample storage space and room to display your treasures, this Valley View gem is more than a home--it's an invitation to create memories in a truly extraordinary setting.Contact today to schedule your private tour of this magnificent modern Craftsman home!
Home Details
Home Type
- Single Family
Est. Annual Taxes
- $4,954
Year Built
- Built in 2001
Lot Details
- 0.35 Acre Lot
- Lot Dimensions are 150x197x120x196
- Chain Link Fence
- Private Yard
- Back Yard
- TWO LOTS: also includes 1041805000
- Property is zoned R1
Parking
- 2 Car Attached Garage
- Driveway
Home Design
- Combination Foundation
- Fire Rated Drywall
- Composition Roof
- Vinyl Siding
- Stone
Interior Spaces
- 3,900 Sq Ft Home
- 2-Story Property
- Gas Fireplace
- Entrance Foyer
- Family Room
- Living Room
- Dining Room
- Loft
- Storage
- Laundry Room
- Unfinished Basement
Kitchen
- Eat-In Kitchen
- Free-Standing Range
- Microwave
- Dishwasher
Flooring
- Wood
- Carpet
- Tile
Bedrooms and Bathrooms
- 4 Bedrooms
- Walk-In Closet
- 3 Full Bathrooms
Attic
- Walkup Attic
- Attic or Crawl Hatchway Insulated
Pool
- Above Ground Pool
Utilities
- Central Air
- Heating System Uses Natural Gas
- Cable TV Available
Community Details
- No Home Owners Association
Listing and Financial Details
- Assessor Parcel Number 10418050001
- $23,000 per year additional tax assessments
Map
Home Values in the Area
Average Home Value in this Area
Property History
| Date | Event | Price | Change | Sq Ft Price |
|---|---|---|---|---|
| 04/10/2025 04/10/25 | Sold | $445,000 | -2.8% | $114 / Sq Ft |
| 03/04/2025 03/04/25 | Pending | -- | -- | -- |
| 01/20/2025 01/20/25 | For Sale | $458,000 | +50.2% | $117 / Sq Ft |
| 06/01/2018 06/01/18 | Sold | $305,000 | -4.7% | $78 / Sq Ft |
| 05/01/2018 05/01/18 | Pending | -- | -- | -- |
| 04/06/2018 04/06/18 | For Sale | $319,900 | -- | $82 / Sq Ft |
Tax History
| Year | Tax Paid | Tax Assessment Tax Assessment Total Assessment is a certain percentage of the fair market value that is determined by local assessors to be the total taxable value of land and additions on the property. | Land | Improvement |
|---|---|---|---|---|
| 2025 | $5,715 | $23,000 | $4,000 | $19,000 |
| 2024 | $4,954 | $23,000 | $4,000 | $19,000 |
| 2023 | $4,954 | $23,000 | $4,000 | $19,000 |
| 2022 | $4,865 | $23,000 | $4,000 | $19,000 |
| 2021 | $4,830 | $23,000 | $4,000 | $19,000 |
| 2020 | $4,830 | $23,000 | $4,000 | $19,000 |
| 2019 | $4,481 | $23,000 | $4,000 | $19,000 |
| 2018 | $4,401 | $23,000 | $4,000 | $19,000 |
| 2017 | $4,378 | $23,000 | $4,000 | $19,000 |
| 2016 | $2,384 | $23,000 | $4,000 | $19,000 |
| 2015 | -- | $23,000 | $4,000 | $19,000 |
| 2014 | -- | $23,000 | $4,000 | $19,000 |
Mortgage History
| Date | Status | Loan Amount | Loan Type |
|---|---|---|---|
| Open | $431,000 | New Conventional | |
| Previous Owner | $211,300 | New Conventional | |
| Previous Owner | $213,500 | New Conventional | |
| Previous Owner | $225,000 | New Conventional | |
| Previous Owner | $276,300 | Adjustable Rate Mortgage/ARM |
Deed History
| Date | Type | Sale Price | Title Company |
|---|---|---|---|
| Deed | $445,000 | None Listed On Document | |
| Deed | $305,000 | -- | |
| Interfamily Deed Transfer | -- | None Available | |
| Deed | $325,000 | None Available | |
| Interfamily Deed Transfer | -- | None Available |
Similar Home in Jessup, PA
Source: Greater Scranton Board of REALTORS®
MLS Number: GSBSC250259
APN: 10418050001
- 6 Riverview Dr
- 114 Olga St
- 0 Hill St & Delaware Unit GSBSC250085
- 117 River St
- 311 Hickory St
- 319 Union St
- 319 Church St
- 429 Hickory St
- 309 2nd Ave
- 110 Normandy Dr
- 108 Normandy Dr
- 106 Normandy Dr
- 104 Normandy Dr
- 625 River St
- 0 Dr Unit GSBSC3069
- 0 Dr Unit GSBSC3070
- 0 Joel (Lot 6) Dr Unit GSBSC3080
- 0 Jamie (Lot 13) Dr Unit GSBSC3057
- 609 4th Ave
- 0 Jamie (Lot 1) Dr Unit GSBSC3054
