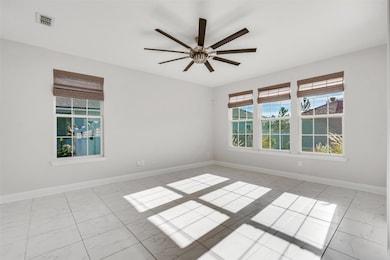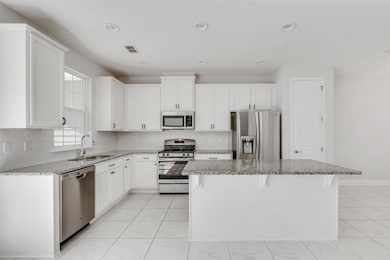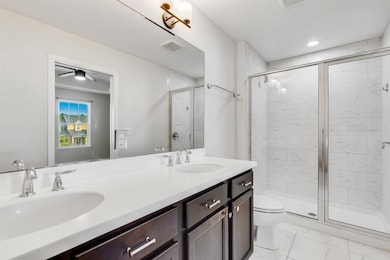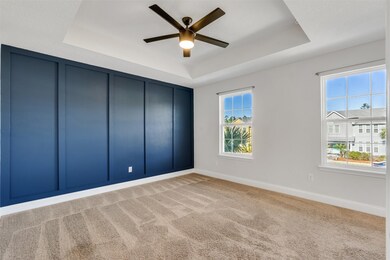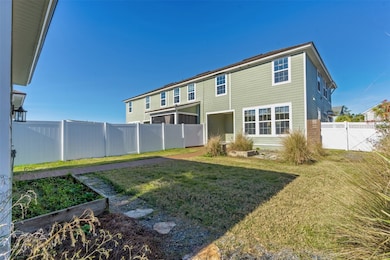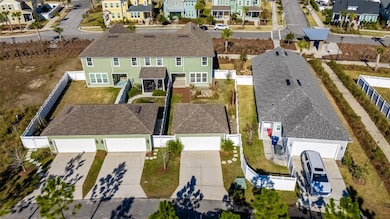
Estimated payment $2,871/month
Highlights
- Vaulted Ceiling
- Community Pool
- Plantation Shutters
- Yulee Elementary School Rated A-
- Covered patio or porch
- Cooling Available
About This Home
Welcome to this stunning 3-bedroom, 2.5-bath townhome, built in 2019 by Dostie Homes, nestled in the heart of the highly desirable Wildlight community. This natural gas neighborhood offers thoughtful design, modern conveniences, and an incredible lifestyle.
The freshly painted and cleaned interior is move-in ready! The first floor boasts sleek tile flooring and a spacious dining area, perfect for gatherings. The island kitchen is a chef’s delight with stainless steel appliances, a gas stove, built-in microwave, French door refrigerator, and ample prep space for cooking or casual dining.
Upstairs, the serene owner’s suite features a walk-in closet, step tray ceiling, and carpeted floors extending through the bedrooms. The en-suite bathroom offers dual raised vanities, tiled flooring, and a walk-in shower. A tankless hot water heater enhances energy efficiency. The second floor also includes a utility room for added convenience.
Outdoor living shines with a fenced courtyard, fire pit, covered back porch, and a small deck leading to a detached 2-car garage with epoxy flooring and alley access.
Living in Wildlight means enjoying top-notch amenities like a dog park, pool, pickleball courts, and miles of walking and biking trails. The HOA handles yard maintenance, irrigation, exterior painting, roof upkeep, building insurance, and annual pressure washing, making this home truly low-maintenance. Conveniently located near Publix, shopping, restaurants, and Wildlight’s community market, this property combines comfort and convenience.
Don’t miss your chance to call this exceptional home yours—schedule your private showing today!
Townhouse Details
Home Type
- Townhome
Est. Annual Taxes
- $4,000
Year Built
- Built in 2019
Lot Details
- 6,277 Sq Ft Lot
- Fenced
- Sprinkler System
HOA Fees
Parking
- 2 Car Garage
Home Design
- Frame Construction
- Shingle Roof
Interior Spaces
- 1,567 Sq Ft Home
- 2-Story Property
- Vaulted Ceiling
- Ceiling Fan
- Insulated Windows
- Plantation Shutters
- Blinds
Kitchen
- Stove
- Microwave
- Dishwasher
- Disposal
Bedrooms and Bathrooms
- 3 Bedrooms
Outdoor Features
- Covered patio or porch
Utilities
- Cooling Available
- Heat Pump System
- Cable TV Available
Listing and Financial Details
- Assessor Parcel Number 44-2N-27-1000-0003-0000
Community Details
Overview
- Built by Dostie Homes
- Wildlight Subdivision
Recreation
- Community Pool
Map
Home Values in the Area
Average Home Value in this Area
Tax History
| Year | Tax Paid | Tax Assessment Tax Assessment Total Assessment is a certain percentage of the fair market value that is determined by local assessors to be the total taxable value of land and additions on the property. | Land | Improvement |
|---|---|---|---|---|
| 2024 | $4,000 | $244,560 | -- | -- |
| 2023 | $4,000 | $237,437 | $0 | $0 |
| 2022 | $3,673 | $230,521 | $0 | $0 |
| 2021 | $3,693 | $223,807 | $0 | $0 |
| 2020 | $3,776 | $220,717 | $0 | $0 |
| 2019 | $1,473 | $38,000 | $38,000 | $0 |
| 2018 | $710 | $38,000 | $0 | $0 |
Property History
| Date | Event | Price | Change | Sq Ft Price |
|---|---|---|---|---|
| 03/21/2025 03/21/25 | For Sale | $369,000 | 0.0% | $235 / Sq Ft |
| 03/05/2025 03/05/25 | Off Market | $369,000 | -- | -- |
| 01/07/2025 01/07/25 | For Sale | $369,000 | +37.2% | $235 / Sq Ft |
| 04/18/2024 04/18/24 | Off Market | $268,900 | -- | -- |
| 12/17/2023 12/17/23 | Off Market | $268,900 | -- | -- |
| 08/23/2019 08/23/19 | Sold | $268,900 | +8.0% | $171 / Sq Ft |
| 06/17/2019 06/17/19 | Pending | -- | -- | -- |
| 04/26/2019 04/26/19 | For Sale | $248,900 | -- | $159 / Sq Ft |
Deed History
| Date | Type | Sale Price | Title Company |
|---|---|---|---|
| Special Warranty Deed | $268,900 | Attorney |
Mortgage History
| Date | Status | Loan Amount | Loan Type |
|---|---|---|---|
| Open | $215,120 | New Conventional |
Similar Homes in Yulee, FL
Source: Amelia Island - Nassau County Association of REALTORS®
MLS Number: 110708
APN: 44-2N-27-1000-0003-0000
- 256 Daydream Ave
- 250 Daydream Ave
- 230 Daydream Ave
- 227 Daydream Ave
- 235 Morning Ray Way
- 240 Julep St
- 201 Daydream Ave
- 230 Wildlight Ave
- 236 Wildlight Ave
- 668 Palmetto Place
- 324 Sawgrass Dr
- 247 Sawgrass Dr
- 323 Sawgrass Dr
- 444 Slash Pine Place
- 450 Slash Pine Place
- 315 Muhly Grass St
- 261 Spartina Ln
- 324 Salt Meadow Loop
- 381 Muhly Grass St

